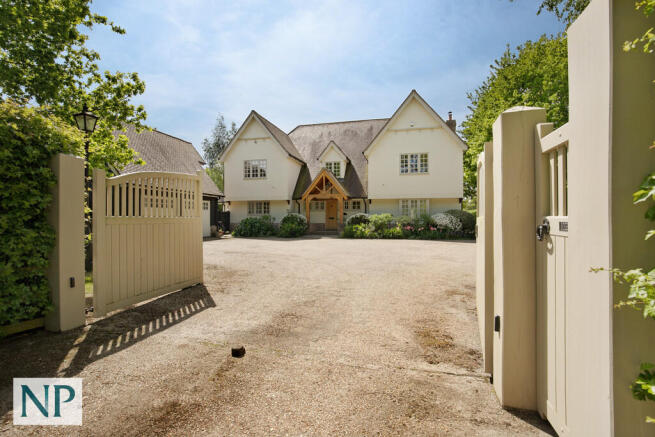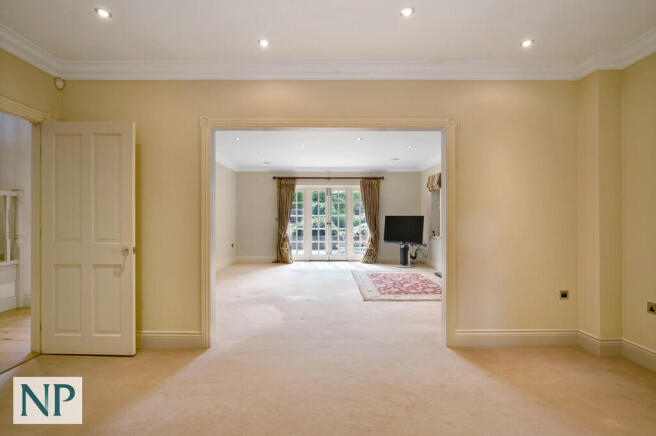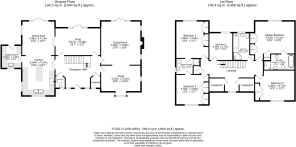
Chapel Road, Langham

Letting details
- Let available date:
- 04/07/2025
- Deposit:
- £4,615A deposit provides security for a landlord against damage, or unpaid rent by a tenant.Read more about deposit in our glossary page.
- Min. Tenancy:
- Ask agent How long the landlord offers to let the property for.Read more about tenancy length in our glossary page.
- Let type:
- Long term
- Furnish type:
- Unfurnished
- Council Tax:
- Ask agent
- PROPERTY TYPE
Detached
- BEDROOMS
5
- BATHROOMS
3
- SIZE
Ask agent
Key features
- Spacious 5 bedroom executive home
- Private gated entrance
- Garaging and workshop
- Handmade kitchen with AGA
- Excellent condition throughout
- 3 bathrooms including 2 en-suites
- Swimming pool, patio and pool house
- Separate paddock
Description
The gallery landing is spacious with a number of storage cupboards and provides access to the five bedrooms and family bathroom. The master bedroom offers fitted wardrobes and has its own bespoke en-suite bathroom, with shower, bath, vanity basin and bidet. Bedroom two is a further double with fitted wardrobes. Bedrooms three and four are doubles with fitted wardrobes and have the benefit of a shared en-suite shower room. The final bedroom is a large single. The family bathroom is again of a bespoke design offering shower, bath, WC and vanity basin.
OUTSIDE Jeveck is approached via solid wooden electric gates, with double garage and stone driveway to the front. The property sits in landscaped gardens with a flagstone patio to the rear. The swimming pool is heated with retractable electric cover and has a very useful kitchenette and shower room along with summer house for entertaining. The side driveway provides access to the very rear of the plot with garaging for seven cars, workshop and handy studio area all with electric heating. There is a grass paddock to the side of the property and there are many mature trees and shrubs providing complete privacy. The whole plot is in excess of 1 acre.
SITUATION The property is located on a quiet lane with the popular village of Langham with easy access to the A12 for both Colchester and Ipswich.
ADDITIONAL INFORMATION Please note the rental price is inclusive of a weekly gardener and swimming pool maintenance as required during the summer season.
NO TENANT FEES APPLICABLE A holding deposit of one month's rent will be required to secure the property, for further details please contact the office direct.
VIEWINGS Strictly by prior appointment through the Landlord's Letting Agent, Nicholas Percival or
PROPERTY An oak framed storm porch with solid oak front door leads you into the spacious hallway with gallery landing and staircase. The hallway provides access to all rooms including living room, study, snug, kitchen/diner and cloakroom. To the right-hand side of the hallway is the living room with patio doors to the rear, neutral decoration and carpet with feature fireplace and woodburning stove. The drawing room is open plan to the study at the other end of the room and offers built in bookshelves and window seat. To the left-hand side of the hallway is the kitchen/dining room. The kitchen is a bespoke handmade wooden shaker style with granite worktops, butlers sink and feature fireplace surround with black electric AGA (eR7 100). The kitchen also benefits from induction hob electric oven, dishwasher and Fisher and Paykel fridge/freezer. The kitchen is open plan to the dining room with patio doors to the garden and double doors leading through to the family room. The utility room completes the kitchen area and has a range of shaker style wall and base units, along with sink and space for various appliances.
The gallery landing is spacious with a number of storage cupboards and provides access to the five bedrooms and family bathroom. The master bedroom offers fitted wardrobes and has its own bespoke en-suite bathroom, with shower, bath, vanity basin and bidet. Bedroom two is a further double with fitted wardrobes. Bedrooms three and four are doubles with fitted wardrobes and have the benefit of a shared en-suite shower room. The final bedroom is a large single. The family bathroom is again of a bespoke design offering shower, bath, WC and vanity basin.
OUTSIDE Jeveck is approached via solid wooden electric gates, with double garage and stone driveway to the front. The property sits in landscaped gardens with a flagstone patio to the rear. The swimming pool is heated (air source heat pump) with retractable electric cover and has a very useful kitchenette and shower room along with summer house for entertaining. The side driveway provides access to the very rear of the plot with garaging for seven cars, workshop and handy studio area all with electric heating. There is a grass paddock (1 acre) to the side of the property and there are many mature trees and shrubs providing complete privacy. The whole plot is in excess of 2 acres.
LOCATION The property is located on a quiet lane with the popular village of Langham with easy access to the A12 for both Colchester and Ipswich.
ADDITIONAL INFORMATION Please note the rental price is inclusive of a weekly gardener and swimming pool maintenance as required during the summer season.
NO TENANT FEES APPLICABLE A holding deposit of one month's rent will be required to secure the property, for further details please contact the office direct.
VIEWINGS Strictly by prior appointment through the Landlord's Letting Agent, Nicholas Percival or
Brochures
Brochure- COUNCIL TAXA payment made to your local authority in order to pay for local services like schools, libraries, and refuse collection. The amount you pay depends on the value of the property.Read more about council Tax in our glossary page.
- Band: G
- PARKINGDetails of how and where vehicles can be parked, and any associated costs.Read more about parking in our glossary page.
- Garage,Off street
- GARDENA property has access to an outdoor space, which could be private or shared.
- Yes
- ACCESSIBILITYHow a property has been adapted to meet the needs of vulnerable or disabled individuals.Read more about accessibility in our glossary page.
- Ask agent
Energy performance certificate - ask agent
Chapel Road, Langham
Add an important place to see how long it'd take to get there from our property listings.
__mins driving to your place




Notes
Staying secure when looking for property
Ensure you're up to date with our latest advice on how to avoid fraud or scams when looking for property online.
Visit our security centre to find out moreDisclaimer - Property reference 101551002881. The information displayed about this property comprises a property advertisement. Rightmove.co.uk makes no warranty as to the accuracy or completeness of the advertisement or any linked or associated information, and Rightmove has no control over the content. This property advertisement does not constitute property particulars. The information is provided and maintained by Nicholas Percival, Colchester. Please contact the selling agent or developer directly to obtain any information which may be available under the terms of The Energy Performance of Buildings (Certificates and Inspections) (England and Wales) Regulations 2007 or the Home Report if in relation to a residential property in Scotland.
*This is the average speed from the provider with the fastest broadband package available at this postcode. The average speed displayed is based on the download speeds of at least 50% of customers at peak time (8pm to 10pm). Fibre/cable services at the postcode are subject to availability and may differ between properties within a postcode. Speeds can be affected by a range of technical and environmental factors. The speed at the property may be lower than that listed above. You can check the estimated speed and confirm availability to a property prior to purchasing on the broadband provider's website. Providers may increase charges. The information is provided and maintained by Decision Technologies Limited. **This is indicative only and based on a 2-person household with multiple devices and simultaneous usage. Broadband performance is affected by multiple factors including number of occupants and devices, simultaneous usage, router range etc. For more information speak to your broadband provider.
Map data ©OpenStreetMap contributors.





