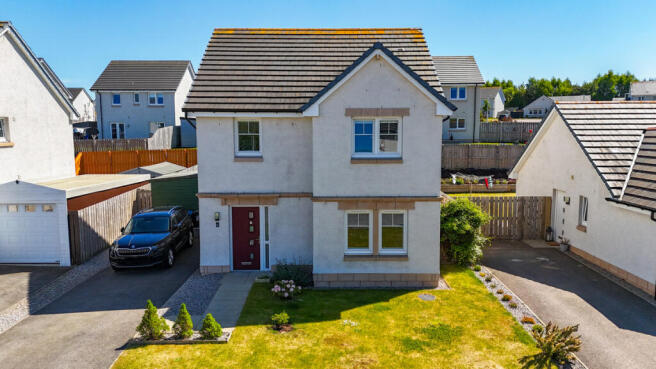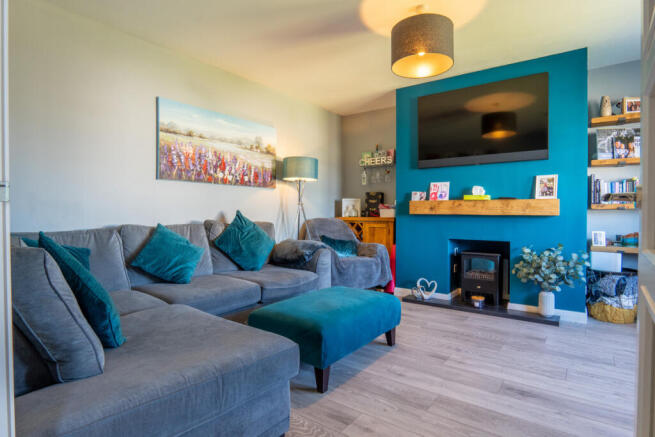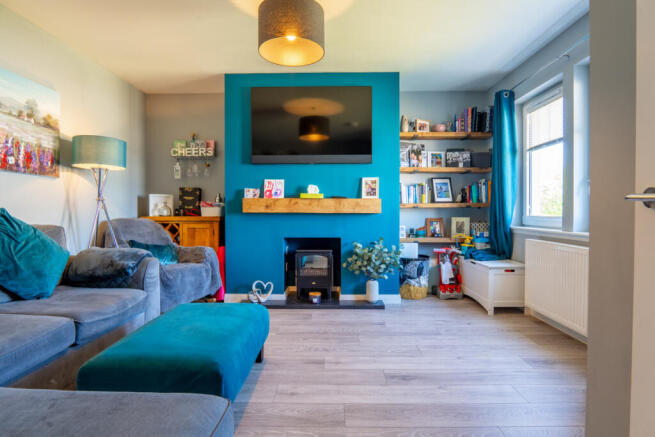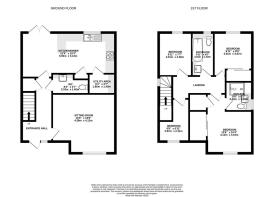
Thistle Road, Dingwall, IV7 8FG

- PROPERTY TYPE
Detached
- BEDROOMS
4
- BATHROOMS
3
- SIZE
1,130 sq ft
105 sq m
- TENUREDescribes how you own a property. There are different types of tenure - freehold, leasehold, and commonhold.Read more about tenure in our glossary page.
Freehold
Key features
- Quiet Residential Setting With Nearby Amenities
- Open Plan Kitchen And Dining Area
- Separate Utility Area With Storage Space
- Four Bedrooms Across The First Floor
- Enclosed Rear Garden With Decking Area
- Spacious Sitting Room With Feature Stove
- Stylish Grey Kitchen Units & White Worktops
- Downstairs WC With Stylish Blue Décor
- Main Bedroom With Ensuite Shower Room
- Private Driveway Parking
Description
From the street, the red front door adds a distinctive welcome, opening into a fresh hallway finished in striking blue with white woodwork and warm wooden flooring. A stairwell leads to the upper level and doors lead off to the main living areas.
To the front of the home, the sitting room is bright and comfortable, with wooden flooring flowing through from the hall and a large window filling the space with natural light. A bold blue chimney breast ties in with the ground floor’s colour palette and draws focus to the wood-burning stove, set beneath a timber mantle. There's room here for a full seating setup, with a mounted TV above the fireplace and space for storage or display furniture.
The kitchen and dining area stretch across the rear of the property, creating a sociable and stylish space for day-to-day living. Grey textured cabinets and slim chrome handles keep the look modern, while white worktops and dark grey tiling add contrast and function. A breakfast bar offers space for stools, creating a casual spot for coffee or quick meals. The kitchen benefits from an integrated oven, gas hob and extractor, with plumbing in place for a dishwasher. To one end of the room, a feature wall in the bold blue that runs throughout, defines the dining area, with plenty of space for a large table and chairs. French doors open to the rear garden, while light grey flooring ties the space together with a clean and consistent finish.
Just off the kitchen is a compact utility area, offering additional cupboard and counter space along with room for laundry appliances. Open shelving keeps everyday items within easy reach, and a feature wall in the same blue as the dining room carries the home’s colour scheme through.
Also on the ground floor is a convenient toilet, located just off the hall. The walls are painted in a two-tone finish, with white on the lower half and the same bold blue, used throughout the ground floor, on the upper half. It includes a toilet, a compact vanity unit with basin and cupboard storage with a handy mirror above the sink.
Upstairs, the landing leads to four bedrooms and the family bathroom. The main bedroom is a spacious double with soft grey carpet, a green feature wall and a built-in mirrored wardrobe. The en-suite includes a large shower enclosure with electric shower and a compact vanity unit housing the sink and toilet, with additional cupboard storage beneath.
The second bedroom is another double, currently used as a nursery, and finished in a similar colour scheme with one green wall, a radiator with a decorative cover and a mirrored wardrobe. The third bedroom is painted entirely in green and offers a comfortable double space with soft carpet and a window to the rear. The fourth is a smaller single room with a neutral colour palette and grey feature wall, currently used as a home office with room for a desk and storage.
The family bathroom continues the downstairs colour scheme with bold blue walls, paired with white marble-effect tiling around the bath and shower area. A mixer shower and screen sit over the bath, with the toilet positioned alongside. The basin is set within a compact vanity unit that includes cupboard storage while a mirror above the sink completes the space. A frosted window brings in natural light and privacy.
Built just seven years ago, the property benefits from modern double-glazed uPVC windows and doors while radiators are fitted throughout, all powered by a gas-fired boiler for reliable, efficient warmth.
Being a detached property, the garden grounds surround the home on all sides, with a neat lawn at the front and a driveway to the side offering private off-street parking. The rear garden is fully enclosed with timber fencing and includes a lawned area, a paved patio just outside the French doors and a raised decked section ideal for outdoor dining. Raised flower beds sit along the rear edge while a green-painted timber shed offers storage for tools and equipment. It’s a secure and usable space, perfect for children or pets to enjoy.
6 Thistle Road is a modern, neatly presented home with flexible living space, four bedrooms and a private garden, all in a quiet village location within easy reach of Dingwall and Inverness. Viewings are already being booked, contact Hamish Homes today to secure your appointment and avoid missing out.
About Conon Bridge
Conon Bridge is a charming village nestled along the banks of the River Conon in a picturesque region of Ross-shire. Known for its scenic beauty and welcoming community, Conon Bridge offers a peaceful and idyllic lifestyle while being conveniently close to larger towns and amenities.
The village boasts a rich history with its traditional architecture and the 200 year old Conon Bridge itself, just some of the notable landmarks that add to village's charm. The surrounding countryside provides ample opportunities for outdoor activities, including walking, cycling and fishing along the river.
Conon Bridge offers essential amenities such as local shops, cafes and a primary school, ensuring residents have access to daily necessities within the village. The larger nearby town of Dingwall, just a short drive away, provides additional services, secondary school, shopping and recreational facilities.
The village is well-connected by road and rail, with its own railway station on the Inverness to Kyle of Lochalsh Line, making commuting straightforward. Inverness, is only 12 miles away, offering a wider range of cultural, educational and employment opportunities.
With its blend of natural beauty, historical charm and strong community spirit, Conon Bridge is an ideal location for those seeking a tranquil yet connected lifestyle. Whether you’re looking to immerse yourself in nature, explore local history or enjoy a close-knit community, Conon Bridge has something to offer everyone.
General Information:
Services: Mains Water, Electric & Gas
Council Tax Band: E
EPC Rating: B(81)
Entry Date: Early entry available
Home Report: Available on request.
- COUNCIL TAXA payment made to your local authority in order to pay for local services like schools, libraries, and refuse collection. The amount you pay depends on the value of the property.Read more about council Tax in our glossary page.
- Band: E
- PARKINGDetails of how and where vehicles can be parked, and any associated costs.Read more about parking in our glossary page.
- Yes
- GARDENA property has access to an outdoor space, which could be private or shared.
- Yes
- ACCESSIBILITYHow a property has been adapted to meet the needs of vulnerable or disabled individuals.Read more about accessibility in our glossary page.
- Ask agent
Thistle Road, Dingwall, IV7 8FG
Add an important place to see how long it'd take to get there from our property listings.
__mins driving to your place
Get an instant, personalised result:
- Show sellers you’re serious
- Secure viewings faster with agents
- No impact on your credit score
Your mortgage
Notes
Staying secure when looking for property
Ensure you're up to date with our latest advice on how to avoid fraud or scams when looking for property online.
Visit our security centre to find out moreDisclaimer - Property reference RX582585. The information displayed about this property comprises a property advertisement. Rightmove.co.uk makes no warranty as to the accuracy or completeness of the advertisement or any linked or associated information, and Rightmove has no control over the content. This property advertisement does not constitute property particulars. The information is provided and maintained by Hamish Homes Ltd, Inverness. Please contact the selling agent or developer directly to obtain any information which may be available under the terms of The Energy Performance of Buildings (Certificates and Inspections) (England and Wales) Regulations 2007 or the Home Report if in relation to a residential property in Scotland.
*This is the average speed from the provider with the fastest broadband package available at this postcode. The average speed displayed is based on the download speeds of at least 50% of customers at peak time (8pm to 10pm). Fibre/cable services at the postcode are subject to availability and may differ between properties within a postcode. Speeds can be affected by a range of technical and environmental factors. The speed at the property may be lower than that listed above. You can check the estimated speed and confirm availability to a property prior to purchasing on the broadband provider's website. Providers may increase charges. The information is provided and maintained by Decision Technologies Limited. **This is indicative only and based on a 2-person household with multiple devices and simultaneous usage. Broadband performance is affected by multiple factors including number of occupants and devices, simultaneous usage, router range etc. For more information speak to your broadband provider.
Map data ©OpenStreetMap contributors.





