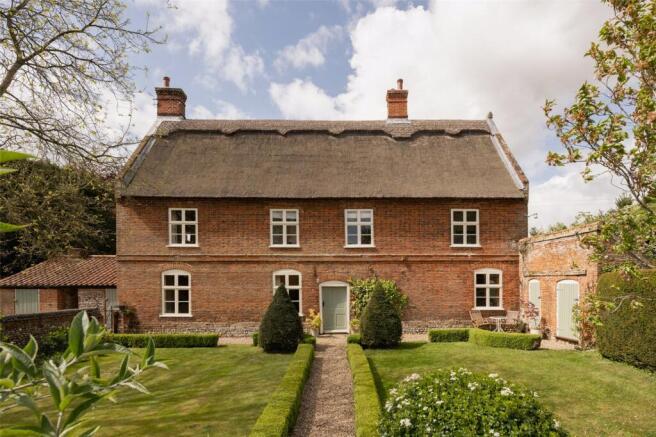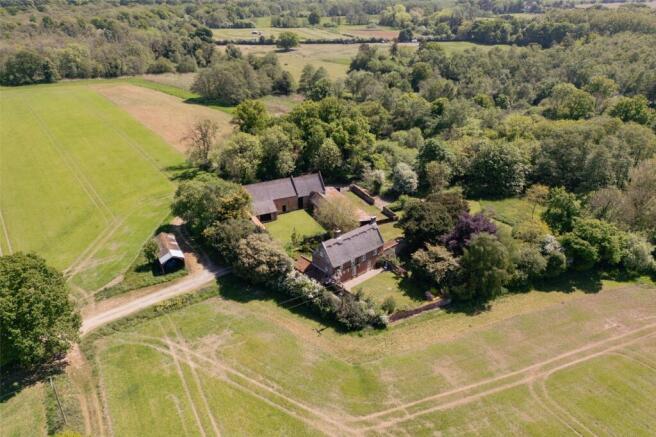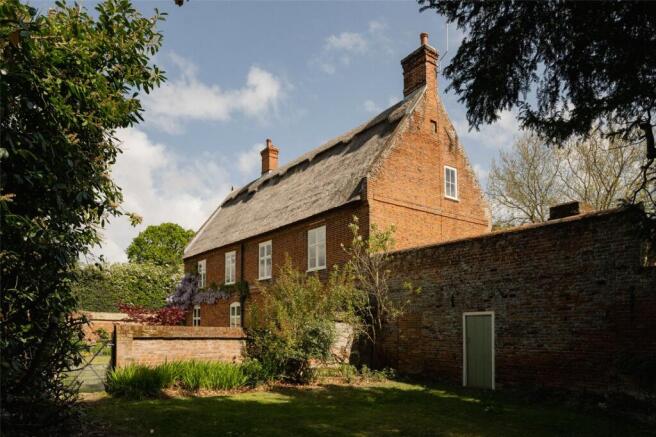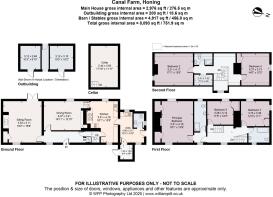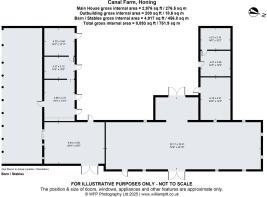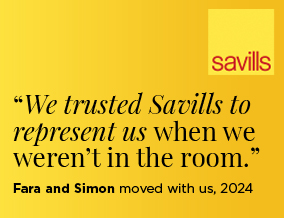
Station Road, Honing, North Walsham, Norfolk, NR28

- PROPERTY TYPE
Detached
- BEDROOMS
5
- BATHROOMS
3
- SIZE
2,976 sq ft
276 sq m
- TENUREDescribes how you own a property. There are different types of tenure - freehold, leasehold, and commonhold.Read more about tenure in our glossary page.
Freehold
Key features
- Handsome 18th century farmhouse, with fine rooms and period detail.
- Excellent range of traditional farm buildings, of attractive brick and flint.
- Walled gardens, orchard and open gardens that blend in with the surrounding countryside.
- Set at the end of a long driveway, providing complete privacy and a high degree of peace.
- Convenient North-East Norfolk with ease of access to the coastline and the Norfolk Broads
- EPC Rating = E
Description
Description
As you meander along the drive to Canal Farm, through unspoilt countryside, you start to get a sense of old Norfolk. Through open farmland, with fine old oak trees and hedging, there is a real sense of calm to it all. The drive reaches Canal Farm, with established Portuguese Laurel arch, which you pass through into your own oasis amongst the countryside. The position and lay of the land affords a wonderful privacy and peace, that is increasingly hard to find.
Canal Farm became part of the landscape in the early 18th century, then part of the surrounding Honing Estate. Thankfully, when being sold away from the estate, it retained its collections of barns to ensure control of its surroundings.
At the heart of it all is the charming farmhouse. An attractive red brick home, with thatched roof, and fine interior detail such as exposed beams, decorative fireplaces, window shutters and tall ceilings, the house has a comfortable and very liveable layout. Whilst there is a formal entrance, like most good farmhouses the day to day entrance is into the bootroom and utility. A focal point for the house is the lovely kitchen/breakfast room, a double aspect room with great morning and evening light, neutral coloured hand built cabinetry and Aga, with dining table in the middle of the room. Conveniently adjoining is the dining room, an elegant room with decorative inglenook fireplace and window seat, whilst at the end of the house is the spacious sitting room, with pamment floors, and French doors out to the south-west facing walled garden.
The five bedrooms are spread across the first and second floor, all are double bedrooms with their own character. The principal bedroom is double aspect, with fine views over the barns, gardens and beyond, with pretty fireplace and en suite shower room. A further two double bedrooms on the first floor are served by the family bathroom. A bespoke staircase was added by the current custodians to open up the second floor. With vaulted ceilings, and natural light, there are two further bedrooms and bathroom, making this a brilliant floor that can be used in many ways and is a great asset to the house.
The Barns
The farm includes a wonderful collection of traditional barns, in the classic ‘U’ shape of the principal barn with two wings off it. With a mix of mellow red brick and Norfolk flint, the barns are attractive buildings around a south-west facing yard, with a secondary yard on the southern side of the barns.
The main barn is substantial measuring about 22m by 10m. It is double heighted with typical barn doors on either side. Overall it offers a fantastic space. Attached at the main barn’s southern gable is a second smaller, but equally as tall, barn, whilst the two wings of the yard include the original stabling, dairy and stores. Behind the south wing of the yard are the later additions of former piggeries with 10 bays that open out to a grassed area enclosed by brick and flint walls.
The barns provide tremendous opportunity, whether as a whole or in part, to suit personal requirements.
Outside
The setting is a defining feature of Canal Farm. Set at the end of a long farm track, you enter the farm through the Portuguese Laurel arch, to a gravelled parking area. There is then vehicular access into the yard. The house owner has right of way over the farm track from the road to the house and around the outside of the barns to the piggeries behind.
The grounds of the farm are a mix of formal and informal areas. The house is framed to the east and west by original brick and flint walled gardens, ideal for keeping out the farm animals of the past and the muntjac of today. The gardens are laid to lawn, with herbaceous beds, shrubs, gravelled paths and seating areas, together with clipped box and yew hedging in the east garden, and a wisteria to the west, with both walled gardens accessed through wrought iron gates.
The land continues into the lawned yard of the barns, with further lawns to the south of the house running down to an orchard and wild flower area, with woodland beyond the boundary.
Location
The house is to the south of Honing village, which on the surface would seem a quiet village overlooked by its magnificent church, but hosts a thriving community with an active village hall with events including pop up cafes, craft groups and others. The village is on the Weavers Way, a 61 mile walking route from Cromer to Great Yarmouth, with shorter circular walks for convenience!
The local town of North Walsham provides everyday shopping and facilities including GP surgery, banking facilities, a Waitrose supermarket and primary and secondary education. The town has a train station, with services to Norwich with connecting routes to London, as well as to the coast at Cromer.
The house is well positioned for the Norfolk Broads, with a plethora of public houses, access points to the water networks and bridleways and footpaths to enjoy nearby. The coastline is about 5 miles at Happisburgh, with renowned sandy beaches along this stretch of coast.
Square Footage: 2,976 sq ft
Acreage: 1.78 Acres
Additional Info
Services
Mains electricity, private water and drainage. Oil fired central heating.
Local Authority
North Norfolk
Council Tax Band G
Viewings
Strictly by appointment with Savills. If there is any point which is of particular importance to you, we invite you to discuss this with us, especially before you travel to view the property.
Important Notice
Savills, their clients and any joint agents give notice that:
1. They are not authorised to make or give any representations or warranties in relation to the property either here or elsewhere, either on their own behalf or on behalf of their client or otherwise. They assume no responsibility for any statement that may be made in these particulars. These particulars do not form part of any offer or contract and must not be relied upon as statements or representations of fact.
2. Any areas, measurements or distances are approximate. The text, photographs and plans are for guidance only and are not necessarily comprehensive. It should not be assumed that the property has all necessary planning, building regulation or other consents and Savills have not tested any services, equipment or facilities. Purchasers must satisfy themselves by inspection or otherwise.
Brochures
Web DetailsParticulars- COUNCIL TAXA payment made to your local authority in order to pay for local services like schools, libraries, and refuse collection. The amount you pay depends on the value of the property.Read more about council Tax in our glossary page.
- Band: G
- PARKINGDetails of how and where vehicles can be parked, and any associated costs.Read more about parking in our glossary page.
- Yes
- GARDENA property has access to an outdoor space, which could be private or shared.
- Yes
- ACCESSIBILITYHow a property has been adapted to meet the needs of vulnerable or disabled individuals.Read more about accessibility in our glossary page.
- Ask agent
Station Road, Honing, North Walsham, Norfolk, NR28
Add an important place to see how long it'd take to get there from our property listings.
__mins driving to your place
Get an instant, personalised result:
- Show sellers you’re serious
- Secure viewings faster with agents
- No impact on your credit score
Your mortgage
Notes
Staying secure when looking for property
Ensure you're up to date with our latest advice on how to avoid fraud or scams when looking for property online.
Visit our security centre to find out moreDisclaimer - Property reference NRS240122. The information displayed about this property comprises a property advertisement. Rightmove.co.uk makes no warranty as to the accuracy or completeness of the advertisement or any linked or associated information, and Rightmove has no control over the content. This property advertisement does not constitute property particulars. The information is provided and maintained by Savills, Norwich. Please contact the selling agent or developer directly to obtain any information which may be available under the terms of The Energy Performance of Buildings (Certificates and Inspections) (England and Wales) Regulations 2007 or the Home Report if in relation to a residential property in Scotland.
*This is the average speed from the provider with the fastest broadband package available at this postcode. The average speed displayed is based on the download speeds of at least 50% of customers at peak time (8pm to 10pm). Fibre/cable services at the postcode are subject to availability and may differ between properties within a postcode. Speeds can be affected by a range of technical and environmental factors. The speed at the property may be lower than that listed above. You can check the estimated speed and confirm availability to a property prior to purchasing on the broadband provider's website. Providers may increase charges. The information is provided and maintained by Decision Technologies Limited. **This is indicative only and based on a 2-person household with multiple devices and simultaneous usage. Broadband performance is affected by multiple factors including number of occupants and devices, simultaneous usage, router range etc. For more information speak to your broadband provider.
Map data ©OpenStreetMap contributors.
