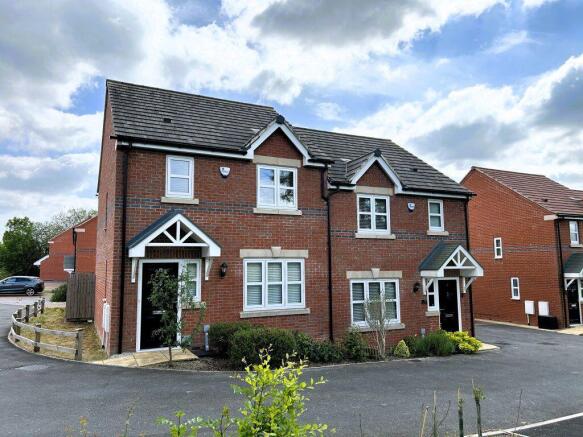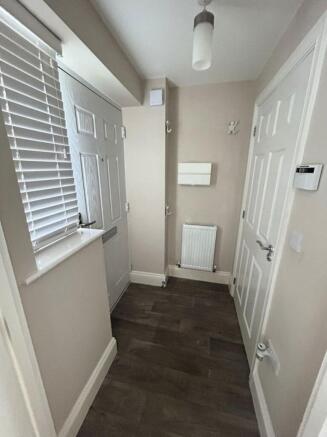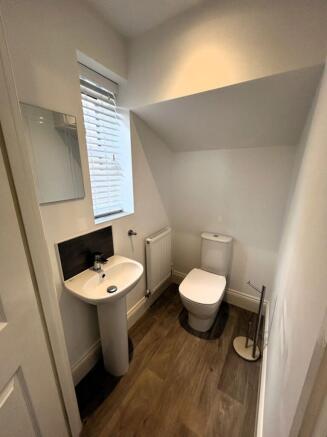15 Pinewood Drive, Shirland

Letting details
- Let available date:
- Now
- Deposit:
- £1,263A deposit provides security for a landlord against damage, or unpaid rent by a tenant.Read more about deposit in our glossary page.
- Min. Tenancy:
- Ask agent How long the landlord offers to let the property for.Read more about tenancy length in our glossary page.
- Let type:
- Long term
- Furnish type:
- Unfurnished
- Council Tax:
- Ask agent
- PROPERTY TYPE
Semi-Detached
- BEDROOMS
3
- BATHROOMS
1
- SIZE
Ask agent
Key features
- 3 Bedrooms
- Shirland
- Semi Detached House
- Unfurnished
- Children Welcome
- Sorry, No Smokers
- No pets (assistance dogs accepted)
- Gardens to front and rear
- Garage
- Fitted Kitchen
Description
Entrance Hall - 1.79m x 1.30m - Vinyl flooring, convex style radiator, UPVc double glazed door with spyhole, UPVc double glazed window, pendant light fitting, alarm system, digital thermostat.
Downstairs W/C - 1.51m x 1.12m - Vinyl flooring, UPVc double glazed opaque window, convex style radiator with thermostatic valve, pedestal wash hand basin, low W/C with push button flush and sloped ceiling.
Lounge - 3.89m to a maximum of 4.28m x 3.51m to a maximum 4.67m - Carpeted flooring, two convex style radiator with thermostatic valve, two pendant light fittings and UPVc double glazed window.
Kitchen Diner - 5.09m x 2.75m - Tiled flooring, built in LED spotlights, UPVc French doors to rear, UPVc double glazed window, wall mounted combi boiler, stainless steel sink and half with mixer tap, Induction hob, built in electric oven, built in fridge freezer, built in dishwasher, built in washer dryer, stainless steel extractor hood, convex style radiator with thermostatic valve,
Stairs and landing to ........
Bedroom 1 - 3.07m x 2.99m - Carpeted flooring, pendant light fitting, UPVc double glazed window, convex style radiator with thermostatic valve and built in wardrobe.
En-Suite shower room - 1.66m x 1.62m - Vinyl flooring, pedestal wash hand basin, low W/C with push button flush, convex style radiator with thermostatic valve, walk in shower cubicle with mixer bar shower, inset spotlights and shaver point.
Bedroom 2 - 2.68m to a maximum 3.69m x 1.28m to a maximum 3.01m - Carpeted flooring, UPVc double glazed window, convex style radiator with thermostatic valve and pendant light fitting.
Bedroom 3 - 2.71m x 2.02m - Carpeted flooring, UPVc double glazed window, convex style radiator with thermostatic valve, and pendant light fitting
Over Stairs Storage - 0.93m x 0.77m - Carpeted flooring and wooden slatted shelf.
Bathroom - 2.00m x 1.93m - Vinyl flooring, inset spotlights, wall unit, UPVc opaque double-glazed window, chrome heated towel rail and white-three piece suite consisting of; low W/C with push button flush, pedestal wash hand basin with mixer tap over and panelled bath with mixer taps and shower attachment.
To the rear of the property: Small lawn with fenced boundaries leading to driveway for 2 vehicles and garage suitable for storage or a single vehicle.
Bond: A bond of £1263.00 will be required. Rent is to be paid in advance by bank standing order.
Brochures
Brochure- COUNCIL TAXA payment made to your local authority in order to pay for local services like schools, libraries, and refuse collection. The amount you pay depends on the value of the property.Read more about council Tax in our glossary page.
- Ask agent
- PARKINGDetails of how and where vehicles can be parked, and any associated costs.Read more about parking in our glossary page.
- Yes
- GARDENA property has access to an outdoor space, which could be private or shared.
- Yes
- ACCESSIBILITYHow a property has been adapted to meet the needs of vulnerable or disabled individuals.Read more about accessibility in our glossary page.
- Ask agent
15 Pinewood Drive, Shirland
Add an important place to see how long it'd take to get there from our property listings.
__mins driving to your place
Notes
Staying secure when looking for property
Ensure you're up to date with our latest advice on how to avoid fraud or scams when looking for property online.
Visit our security centre to find out moreDisclaimer - Property reference 33902869. The information displayed about this property comprises a property advertisement. Rightmove.co.uk makes no warranty as to the accuracy or completeness of the advertisement or any linked or associated information, and Rightmove has no control over the content. This property advertisement does not constitute property particulars. The information is provided and maintained by Savidge & Brown, Alfreton. Please contact the selling agent or developer directly to obtain any information which may be available under the terms of The Energy Performance of Buildings (Certificates and Inspections) (England and Wales) Regulations 2007 or the Home Report if in relation to a residential property in Scotland.
*This is the average speed from the provider with the fastest broadband package available at this postcode. The average speed displayed is based on the download speeds of at least 50% of customers at peak time (8pm to 10pm). Fibre/cable services at the postcode are subject to availability and may differ between properties within a postcode. Speeds can be affected by a range of technical and environmental factors. The speed at the property may be lower than that listed above. You can check the estimated speed and confirm availability to a property prior to purchasing on the broadband provider's website. Providers may increase charges. The information is provided and maintained by Decision Technologies Limited. **This is indicative only and based on a 2-person household with multiple devices and simultaneous usage. Broadband performance is affected by multiple factors including number of occupants and devices, simultaneous usage, router range etc. For more information speak to your broadband provider.
Map data ©OpenStreetMap contributors.





