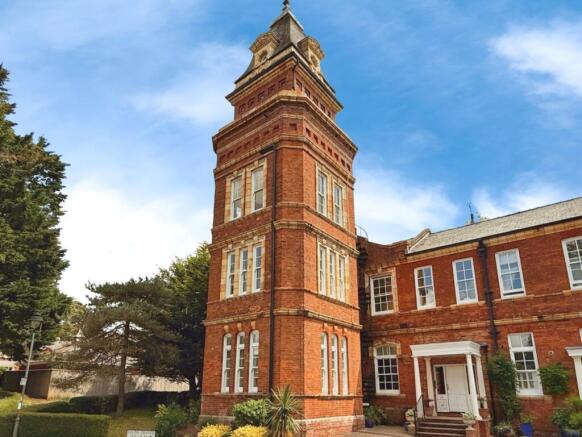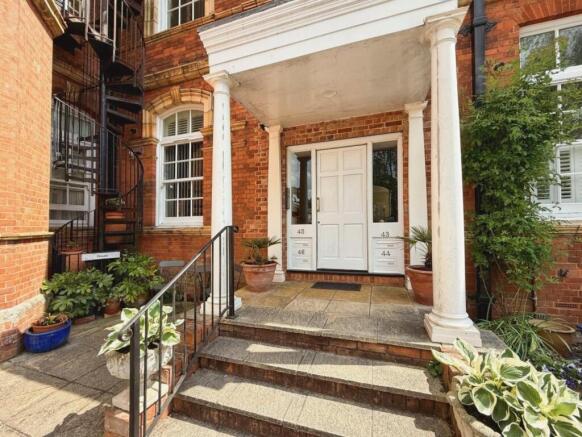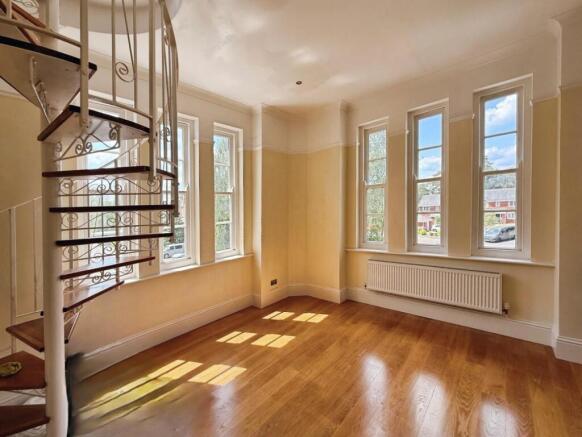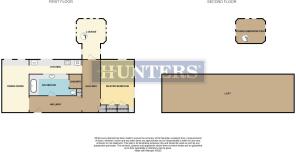
Clyst Heath, Exeter, , EX2 7EY

- PROPERTY TYPE
Maisonette
- BEDROOMS
2
- BATHROOMS
1
- SIZE
Ask agent
Key features
- Unique
- One of a kind
- High spec
- Attention to detail
- Studio
- Period features
- Allocated parking
- Garage
- Substantial loft space
- Light, bright and airy
Description
The maisonette is characterised by its light and bright interiors, with large room sizes that create an inviting atmosphere. Every detail has been carefully considered, ensuring a top-spec finish throughout. The property also features a contemporary bathroom, perfect for unwinding after a long day.
In addition to its impressive interior, this home comes with allocated parking and a garage, offering convenience in this bustling area. Residents can also enjoy the communal gardens, providing a lovely outdoor space to relax and socialise with neighbours.
Clyst Heath is well-known for its excellent local amenities and good transport links, making it an ideal location for both commuters and families alike. The sense of community in this area is palpable, making it a wonderful place to call home.
This maisonette truly stands out as a one-of-a-kind property, perfect for those who appreciate attention to detail and a high standard of living. Don't miss the chance to make this exceptional home your own.
Communal Entrance - From the residents carpark you proceed up a couple of steps and to the main communal door which is framed by pillars. Once you enter the front door you are able to just feel the grandeur, with the well maintained entrance hall, up a flight of steps to the first floor where you are greeted by the front door of the property.
Hallway - Doors to the living room, master bedroom, airing cupboard and control cupboard, opening to the kitchen and dining room, hatch to the loft space.
Lounge/Living Room - 4.74m x 4.77m (15'6" x 15'7") - The living room is hexagonal in shape and boasts windows to every aspect, there are solid wooden floors, a radiator and all fixtures are solid brass, spiral staircase to the studio/bedroom two.
Dining Room - 2.99m x 4.93m (9'9" x 16'2") - Two windows to the front aspect, granite worksurfaces, low level storage cupboards, solid wooden floors, solid brass fixtures, radiator, opening to the kitchen.
Kitchen - 3.53m x 1.62m (11'6" x 5'3") - Window to the front aspect, solid brass control panel along with fixtures and fittings, internal high level windows to the bathroom, granite worksurfaces, boiler, Belfast sink, built in washing machine, dish washer, tumble dryer, hob, oven and extractor hood, openings to both ends, low level storage cupboard, solid wooden floor.
Studio/Bedroom Two - 4.75m x 4.75m (15'7" x 15'7") - Good sized hexagonal room that boasts windows to all aspects, it is currently being used as a studio, so has fully fitted work stations and storage areas, solid wooden floor, solid brass fittings and radiator, this really is the pinnacle in the crown.
Master Bedroom - 4.72m x 3.51m (15'5" x 11'6") - Windows to the front and side aspect, built in wardrobes, solid wooden floor, solid brass fixtures, built in granite vanity unit, radiator.
Bathroom - 3.11m x 1.96m (10'2" x 6'5") - Large sunken roll top bath, granite counters, large walk in fully tiled shower, low level WC, roll top hand basin, solid brass fixtures, solid one piece granite floor with under floor heating.
Outside - To the front of the property is an allocated parking space and garage which is situated in a block, this property also features a wonderful spiral staircase potentially accessing the property directly from the outside.
To the rear of the property are beautifully maintained and landscaped communal gardens that can be accessed from the communal rear exit/ entrance, the gardens are approximately 1 1/2 acres and boast beautiful mature trees and shrubs.
Loft - 10.3m x 4.70m (33'9" x 15'5") - Separated in to three sections the roof space offers a huge amount of storage, it is currently being used for storage and a storage space, it benefits from lighting and electric.
Material Information - Exeter S - Tenure Type; Share of the freehold
Leasehold Years remaining on lease; 969
Leasehold Annual Service Charge Amount £4,080
Leasehold Ground Rent Amount £0
Council Tax Banding; D
Brochures
Clyst Heath, Exeter, , EX2 7EY- COUNCIL TAXA payment made to your local authority in order to pay for local services like schools, libraries, and refuse collection. The amount you pay depends on the value of the property.Read more about council Tax in our glossary page.
- Band: D
- LISTED PROPERTYA property designated as being of architectural or historical interest, with additional obligations imposed upon the owner.Read more about listed properties in our glossary page.
- Listed
- PARKINGDetails of how and where vehicles can be parked, and any associated costs.Read more about parking in our glossary page.
- No disabled parking,Garage en bloc
- GARDENA property has access to an outdoor space, which could be private or shared.
- Ask agent
- ACCESSIBILITYHow a property has been adapted to meet the needs of vulnerable or disabled individuals.Read more about accessibility in our glossary page.
- Ask agent
Energy performance certificate - ask agent
Clyst Heath, Exeter, , EX2 7EY
Add an important place to see how long it'd take to get there from our property listings.
__mins driving to your place
Get an instant, personalised result:
- Show sellers you’re serious
- Secure viewings faster with agents
- No impact on your credit score
Your mortgage
Notes
Staying secure when looking for property
Ensure you're up to date with our latest advice on how to avoid fraud or scams when looking for property online.
Visit our security centre to find out moreDisclaimer - Property reference 33902870. The information displayed about this property comprises a property advertisement. Rightmove.co.uk makes no warranty as to the accuracy or completeness of the advertisement or any linked or associated information, and Rightmove has no control over the content. This property advertisement does not constitute property particulars. The information is provided and maintained by Hunters, Exeter. Please contact the selling agent or developer directly to obtain any information which may be available under the terms of The Energy Performance of Buildings (Certificates and Inspections) (England and Wales) Regulations 2007 or the Home Report if in relation to a residential property in Scotland.
*This is the average speed from the provider with the fastest broadband package available at this postcode. The average speed displayed is based on the download speeds of at least 50% of customers at peak time (8pm to 10pm). Fibre/cable services at the postcode are subject to availability and may differ between properties within a postcode. Speeds can be affected by a range of technical and environmental factors. The speed at the property may be lower than that listed above. You can check the estimated speed and confirm availability to a property prior to purchasing on the broadband provider's website. Providers may increase charges. The information is provided and maintained by Decision Technologies Limited. **This is indicative only and based on a 2-person household with multiple devices and simultaneous usage. Broadband performance is affected by multiple factors including number of occupants and devices, simultaneous usage, router range etc. For more information speak to your broadband provider.
Map data ©OpenStreetMap contributors.





