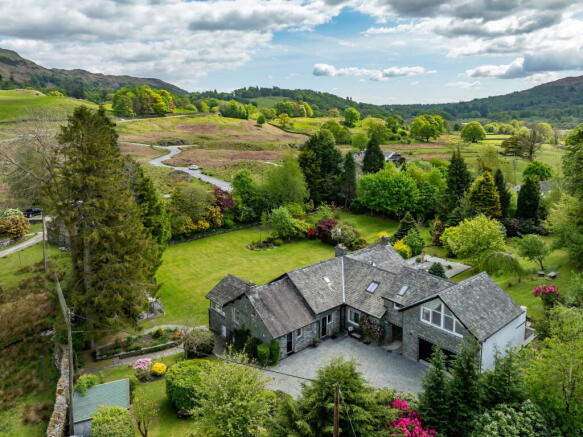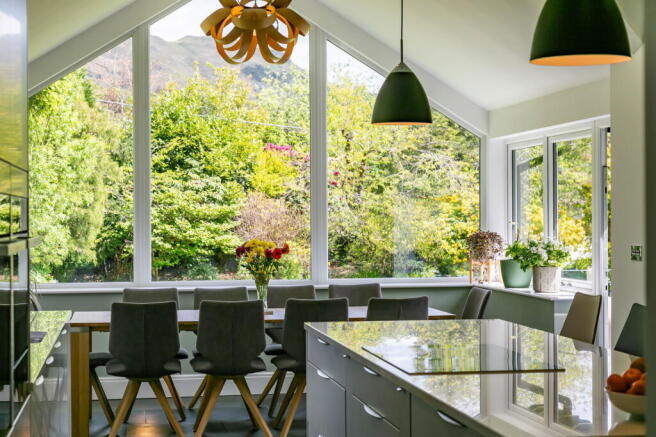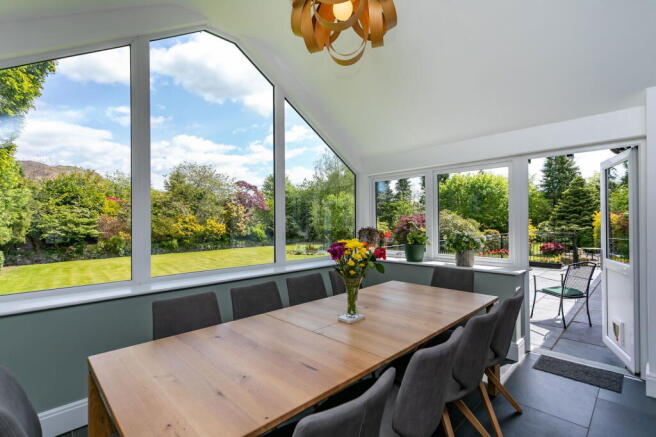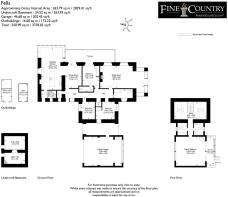Fells, Elterwater, Ambleside, The Lake District, LA22 9HS
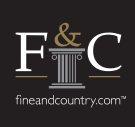
- PROPERTY TYPE
Detached
- BEDROOMS
4
- BATHROOMS
3
- SIZE
3,778 sq ft
351 sq m
- TENUREDescribes how you own a property. There are different types of tenure - freehold, leasehold, and commonhold.Read more about tenure in our glossary page.
Freehold
Key features
- A celebrated and unrivalled location
- Gardens of c. 1.37 acres provide a rare degree of privacy
- Encircled by high fells including Loughrigg, Silverhowe, Lingmoor, Holme Fell and Black Fell
- Designed to maximise light and maximise extraordinary views
- Spacious interior, beautifully appointed
- Stunning dining kitchen, snug, large sitting room
- Three double ground floor bedrooms, ensuite wet room, bathroom
- Wrap-around landing has space for a home office
- Sumptuous principal suite - vast bedroom, dressing room and shower room
- Double garage and ample parking
Description
A true hidden gem in the heart of Elterwater, a much photographed and painted beauty spot in the Langdale Valley in the heart of the Lake District. A celebrated and unrivalled location and an extra special setting too. The garden is substantial and wraps around Fells providing a rare degree of privacy in a setting that is surprisingly central. It creates a haven, a bubble of seclusion that is unique and wonderfully enticing and to top it all, no light pollution. Skies are dark and upliftingly starry.
Built in 1877 for the Elterwater Gunpowder Company as a recreational hall, the original building was a place where workers could meet and socialise. Long since converted to a dwelling, the bowling green and tennis court were landscaped and planted to create a garden in the 1960s. Over time, this has matured gracefully and now envelopes the house and enables such remarkable privacy, encircled as it is by high fells including Loughrigg, Silverhowe, Lingmoor, Holme Fell and Black Fell which all rise majestically beyond the garden’s tree line. The extensive grounds amount to c. 1.37 acres.
Over the decades, Fells has been extended on several occasions, most recently by the present owners in 2023/24 at which point it was also re-modelled to create an enhanced layout flow and maximise the light and appreciation of the views from within. At the same time, the house was completely upgraded. As it now presents, Fells is simply stunning and will delight the most discerning purchasers.
The generously proportioned interior offers an entrance hall with cloakroom, stunning dining kitchen and a practical utility room. The kitchen is partially openplan to a cosy and informal snug and for larger or more formal occasions there is a large sitting room. On the ground floor are three double bedrooms, one of which has an ensuite wet room, the other two having use of the house bathroom. Stairs lead to the first floor, alighting to a wrap-around landing which has space for a home office or quiet corner for reading. This leads to the sumptuous principal suite which is quite extraordinary - a vast bedroom, dressing room and shower room. Outside is a double garage, ample parking and fabulous gardens with a choice of seating areas.
Whilst Fells is in a league of its own, the garage offers scope for conversion if a guest suite or annex was desired, and the grounds would happily accommodate further extension for a leisure suite. It is truly an extraordinary and unique opportunity for Lakeland living.
Location
Whether you are seeking a first or second home, Fells is a great choice. There are schools, restaurants, pubs and cafes all within convenient reach for day to day living and when it comes to shopping, living in the countryside isn’t what it once was. The village and valley are now strongly connected to the outside world with deliveries readily available from supermarkets and online retailers. It’s even possible to live
here without a car as buses run out of the village with services to Ambleside and Windermere where there is a branch line railway station with connections to Oxenholme on the West Coast main line.
However, if you are seeking peace and quiet within unspoilt verdant surroundings, a place to truly get away from it all then Elterwater scores highly. This slice of Lake District heaven offers the outdoor enthusiast immersive and unrivalled access to wonderful countryside. So whether you like to potter, ramble, run, hike or cycle, there are a seemingly endless number of routes and destinations for you to explore.
Step Inside
An original date stone bearing the inscription ‘EWGP Co 1877’ has been re-laid above the garage door of the extension and is a salient reminder of the industrial heritage of the village. After extension and well-considered remodelling, Fells bears little resemblance to the recreation space it once was; extensively extended, remodelled and refurbished to a high standard with meticulous attention paid to the very smallest of details. The resultant house is a great success, impressive and inviting, one where the views of the garden and Lakeland fells profoundly affect the light and airy interior proving to be a constantly changing delight.
The high specification interior is confidently contemporary with clean lines bringing a generous helping of luxury to enhance every day with top end sanitaryware, kitchen and utility fittings, integral domestic appliances, natural materials chosen for their authenticity, imaginative and intelligent lighting schemes with a choice of colours and brightness levels to suit every mood, many of which are controllable via an App. This quality is set within a colour scheme of muted neutrals. The overall interior is uncluttered so that there are no distractions to the views which are naturally framed through the large windows gently teasing you forward to simply marvel at the natural beauty of the setting. Indeed, most of the rooms have glorious and immediate views of high fells as they rise high above the garden’s boundaries. By virtue of the size of the garden, Fells enjoys daylong sunshine; first thing in the morning the sun is on the east facing front terrace, it’s perfect for breakfast taken outside. The sitting room and principal bedroom enjoy an aspect that’s due south and come end of the day the terrace in front of the sitting room is lovely for a glass of something chilled as the sun goes down.
Fells offers you extensive space and a versatile layout that accommodates a houseful of family, guests or would happily just suit a couple. A lovely house for hunkering down and seeking solitude or opening the doors and welcoming family and friends. Follow us on a tour…through the front door and into the hall, off which is a cloakroom. Into a cosy snug with French windows out to the terrace, the snug is open plan to the light, bright and airy dining kitchen which is contemporarily fitted and well equipped with quality appliances – this room has the WOW factor that’s for sure. The island has space for up to six stools and in front of the impressive feature window there’s plenty of room for formal dining around a large table. A matching utility room provides additional storage and space for laundry appliances. A large sitting room is spacious enough for two distinct arrangements, get cosy around the Morso multi-fuel stove whilst at the opposite end the seating faces out to the garden with French windows enabling you to spill outside in warmer weather. This end of the sitting room, together with the seating area outside, enjoys the last rays of the day. The bedroom accommodation is split with the primary suite being located on the first floor and the remaining three bedrooms, all good doubles, are on the ground floor. All three of these bedrooms have super views with one taking it a step further having French windows out to the garden. One has an ensuite wet room, the other two share use of the house bathroom which has both a large shower and a double ended bath for when only a long soak will do after a day on the fells.
Onwards and upwards; the stairs rise to a wrap-around landing with space to devote to a home office, reading or hobbies area. Fells rewards the owners with an exceptional principal bedroom suite, another undeniable WOW space! The vast bedroom has a ceiling rising to the high apex, two giant triangular windows commanding exceptional views, doors to a terrace leading to the garden. In the corner of the room stands a freestanding bath, the views from which are extra special. The fitted dressing room clears the bedroom of clutter and the shower room is beautifully appointed. In all, a fabulous and luxurious suite.
Within the bedrooms, bathroom and shower rooms, enormous attention has paid to the specification to create rooms that are a pleasure to inhabit. All bedrooms have fitted wall lights either side of the beds to keep side tables clear. All taps and shower fittings are Hansgrohe, German precision products that claim to be “designed for life” with sleek sanitaryware from luxury designer Crosswater. Throughout the house all sockets and switches have a polished chrome finish and many plugs are fitted with USB points.
As a house, Fells is reassuringly self-assured in its aesthetic and all delivered within a prime setting and premier location.
Step Outside
An unassuming gate belies the impressiveness of this property and opens to an extensive parking area with ample room for campervans, boat storage as well as everyday vehicles. The generous double garage has been designed with a view to possible future conversion and integration into the living accommodation, converted into amenity space (a gym or cinema room possibly?) or a self-contained guest suite. The floor has already been insulated, there is power, hot and cold water to the sink unit and windows along the rear elevation.
Trees and shrubs line the boundary and provide immense privacy and coverage, even in winter; reassuringly they are all within the ownership of the house providing control of the view.
The front garden is extraordinary – large and level (remembering it was once a bowling green and tennis court for the community), just perfect for family ball games, a ‘bring your own tent’ sleepover, garden parties and marquees when gathering for special occasion. It also offers immense scope to extend the property’s offerings even more (subject of course to the necessary consents) with a few well-chosen lifestyle amenities… we can imagine a pool, leisure suite and games room all fitting in nicely!
Planting has been well conceived to bring structure and colour throughout the seasons. There is a wide selection of rhododendrons and azaleas for spring colour and a variety of acers bringing an autumnal glow. Various seating areas have been created around the garden. Whether it’s just the two of you or a crowd, for breakfast or a long leisurely lunch into evening barbecue there’s somewhere to sit and base yourself. The view from each delivers a new aspect of the garden and includes a different fell.
There is a pond, rocky outcrop, greenhouse, shed and machinery store as well as additional storage in the undercroft. Outside there is lighting, power points and a water tap. Wiring is installed ready to accept an EV charge .
Services
Mains electricity, water and drainage. LPG fired central heating from a Viessmann combination boiler in the loft with Heatmiser remote control via an App. Underfloor heating in the dining kitchen and utility room, snug, cloakroom, house bathroom as well as both ensuites. External CCTV.
Broadband
Superfast speed potentially available from Openreach of 49 Mbps download and for uploading 8 Mbps.
Mobile
Indoor: Only EE is reported as providing a ‘limited’ Voice and Data services. No other services.
Outdoor: EE, Three and Vodaphone are all reported as providing ‘likely’ services for both Voice and Data. O2 is reported as providing a ‘likely’ Voice service and ‘limited’ Data service.
Broadband and mobile information provided by Ofcom.
Local Authority charges
Westmorland and Furness Council – Council Tax band G
Tenure
Freehold
Included in the sale
Fitted carpets, curtain poles and integral kitchen appliances as follows: dishwasher and induction hob (both Siemens), inset ceiling extractor fan, Neff double ovens with grill, fan and steamer functions, larder fridge and fridge freezer (both Blomberg), Franke filtered water tap, washing machine and condenser dryer (both Samsung).
Available by way of further negotiation are the curtains, the light fittings and sit on mower. All furniture also potentially available if required.
Directions
what3words Strongman. acquaint. impulsive.
Use Sat Nav LA22 9HS with reference to the directions below:
From Ambleside head out on the A593 over Rothay Bridge signposted Coniston and Langdale, continue on this road and turn right just before The Skelwith Bridge Hotel. Follow the B5343 to Langdale, after crossing the cattle grid onto Elterwater Common turn left signposted Elterwater/Lt Langdale and Fells is the first drive on the left.
Brochures
Brochure 1- COUNCIL TAXA payment made to your local authority in order to pay for local services like schools, libraries, and refuse collection. The amount you pay depends on the value of the property.Read more about council Tax in our glossary page.
- Band: G
- PARKINGDetails of how and where vehicles can be parked, and any associated costs.Read more about parking in our glossary page.
- Garage,Driveway
- GARDENA property has access to an outdoor space, which could be private or shared.
- Private garden,Patio
- ACCESSIBILITYHow a property has been adapted to meet the needs of vulnerable or disabled individuals.Read more about accessibility in our glossary page.
- Level access
Fells, Elterwater, Ambleside, The Lake District, LA22 9HS
Add an important place to see how long it'd take to get there from our property listings.
__mins driving to your place
Get an instant, personalised result:
- Show sellers you’re serious
- Secure viewings faster with agents
- No impact on your credit score



Your mortgage
Notes
Staying secure when looking for property
Ensure you're up to date with our latest advice on how to avoid fraud or scams when looking for property online.
Visit our security centre to find out moreDisclaimer - Property reference S1324800. The information displayed about this property comprises a property advertisement. Rightmove.co.uk makes no warranty as to the accuracy or completeness of the advertisement or any linked or associated information, and Rightmove has no control over the content. This property advertisement does not constitute property particulars. The information is provided and maintained by Fine & Country, Lakes & North Lancs. Please contact the selling agent or developer directly to obtain any information which may be available under the terms of The Energy Performance of Buildings (Certificates and Inspections) (England and Wales) Regulations 2007 or the Home Report if in relation to a residential property in Scotland.
*This is the average speed from the provider with the fastest broadband package available at this postcode. The average speed displayed is based on the download speeds of at least 50% of customers at peak time (8pm to 10pm). Fibre/cable services at the postcode are subject to availability and may differ between properties within a postcode. Speeds can be affected by a range of technical and environmental factors. The speed at the property may be lower than that listed above. You can check the estimated speed and confirm availability to a property prior to purchasing on the broadband provider's website. Providers may increase charges. The information is provided and maintained by Decision Technologies Limited. **This is indicative only and based on a 2-person household with multiple devices and simultaneous usage. Broadband performance is affected by multiple factors including number of occupants and devices, simultaneous usage, router range etc. For more information speak to your broadband provider.
Map data ©OpenStreetMap contributors.
