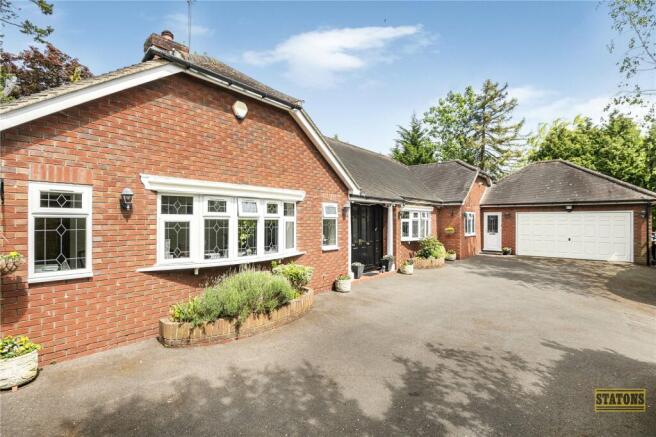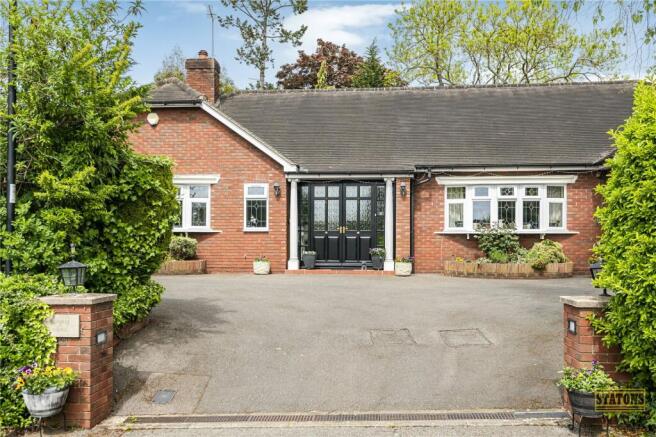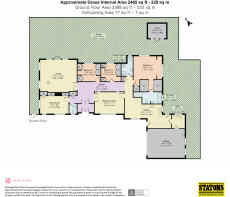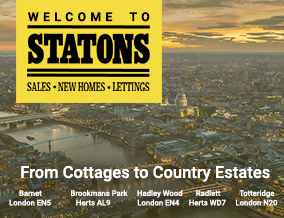
Musgrave Close, Hadley Wood, EN4

- PROPERTY TYPE
Bungalow
- BEDROOMS
3
- BATHROOMS
2
- SIZE
2,465 sq ft
229 sq m
- TENUREDescribes how you own a property. There are different types of tenure - freehold, leasehold, and commonhold.Read more about tenure in our glossary page.
Freehold
Key features
- Superb Three Bedroom Detached Bungalow
- Cul-De-Sac
- Approximately 2,465 sq ft
- Immaculately Presented Throughout
- Contemporary Kitchen/Breakfast Room
- Utility Room
- Integral Double Garage
- Well Maintained Garden
- Excellent Transport Links
- Close to Hadley Wood Golf Club & Tennis Club
Description
Set within a peaceful and exclusive cul-de-sac, this impeccably presented detached family home offers a lifestyle of refined comfort and understated luxury. Extending to approximately 2,465 sq ft, the property boasts spacious, light-filled interiors and offers scope for further enhancement, subject to the necessary planning consents.
From the moment you step into the grand reception hallway, you are greeted by an immediate sense of space and elegance. The hallway flows effortlessly into a stylish TV room, a formal dining room perfect for hosting, and a magnificent dual-aspect lounge with French doors that open onto the expansive garden and sun-drenched patio - an idyllic setting for entertaining or quiet reflection.
The accommodation continues with three generously proportioned double bedrooms, all beautifully presented, and a luxurious family bathroom. The sumptuous primary suite is a true sanctuary, complete with its own en-suite bathroom for added privacy and indulgence.
At the far end of the home, the bright and contemporary kitchen/breakfast room is fitted with a range of high-quality integrated appliances and offers ample space for casual dining. This space leads seamlessly to a practical utility room and provides internal access to the large double garage - ideal for convenience and storage.
Exquisite Outdoor Living: The rear garden is a private haven of tranquillity, bordered by mature trees and flowering shrubs that offer a sense of seclusion and serenity. The generous patio spans the entire width of the house and provides a perfect backdrop for alfresco dining, summer soirées, or relaxing with a morning coffee.
The property is approached via a quiet no-through road, with a spacious driveway providing ample off-street parking and leading to the integral double garage. The manicured front garden, with its lush lawn and well-tended borders, enhances the home’s charming curb appeal. A gated side pathway offers discreet access to the rear garden.
Location: Musgrave Close is enviably positioned just off Beech Hill Avenue, one of Hadley Wood’s most desirable addresses. The home is ideally located within walking distance of Hadley Wood mainline station and boutique local shops, with Cockfosters underground station (Piccadilly Line) and the M25 just minutes away. The area is renowned for its excellent schooling options and exceptional recreational amenities, including the prestigious Hadley Wood Golf Club and Tennis Club.
Council Tax: G
Local Authority: Enfield
Tenure: Freehold
Brochures
Particulars- COUNCIL TAXA payment made to your local authority in order to pay for local services like schools, libraries, and refuse collection. The amount you pay depends on the value of the property.Read more about council Tax in our glossary page.
- Band: G
- PARKINGDetails of how and where vehicles can be parked, and any associated costs.Read more about parking in our glossary page.
- Driveway
- GARDENA property has access to an outdoor space, which could be private or shared.
- Yes
- ACCESSIBILITYHow a property has been adapted to meet the needs of vulnerable or disabled individuals.Read more about accessibility in our glossary page.
- Ask agent
Musgrave Close, Hadley Wood, EN4
Add an important place to see how long it'd take to get there from our property listings.
__mins driving to your place
Get an instant, personalised result:
- Show sellers you’re serious
- Secure viewings faster with agents
- No impact on your credit score
Your mortgage
Notes
Staying secure when looking for property
Ensure you're up to date with our latest advice on how to avoid fraud or scams when looking for property online.
Visit our security centre to find out moreDisclaimer - Property reference HAW230086. The information displayed about this property comprises a property advertisement. Rightmove.co.uk makes no warranty as to the accuracy or completeness of the advertisement or any linked or associated information, and Rightmove has no control over the content. This property advertisement does not constitute property particulars. The information is provided and maintained by Statons, Hadley Wood. Please contact the selling agent or developer directly to obtain any information which may be available under the terms of The Energy Performance of Buildings (Certificates and Inspections) (England and Wales) Regulations 2007 or the Home Report if in relation to a residential property in Scotland.
*This is the average speed from the provider with the fastest broadband package available at this postcode. The average speed displayed is based on the download speeds of at least 50% of customers at peak time (8pm to 10pm). Fibre/cable services at the postcode are subject to availability and may differ between properties within a postcode. Speeds can be affected by a range of technical and environmental factors. The speed at the property may be lower than that listed above. You can check the estimated speed and confirm availability to a property prior to purchasing on the broadband provider's website. Providers may increase charges. The information is provided and maintained by Decision Technologies Limited. **This is indicative only and based on a 2-person household with multiple devices and simultaneous usage. Broadband performance is affected by multiple factors including number of occupants and devices, simultaneous usage, router range etc. For more information speak to your broadband provider.
Map data ©OpenStreetMap contributors.






