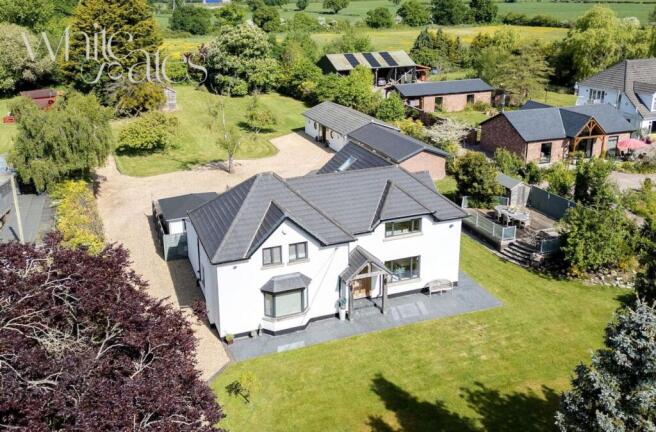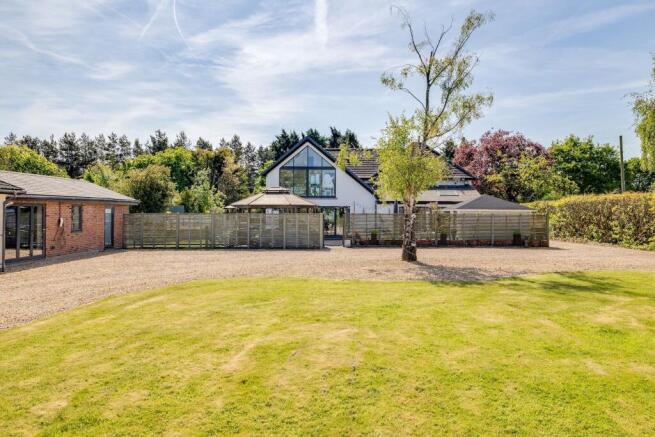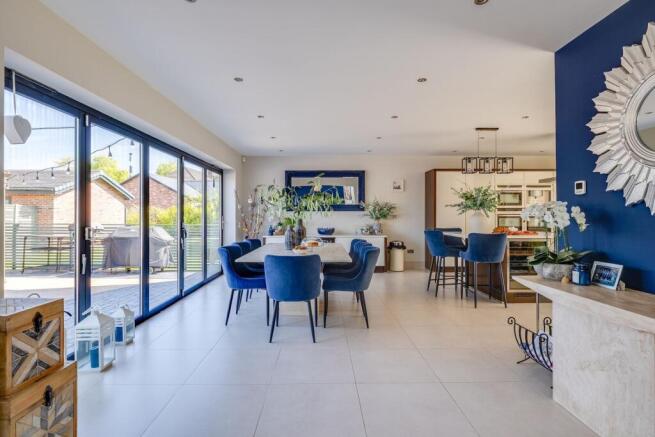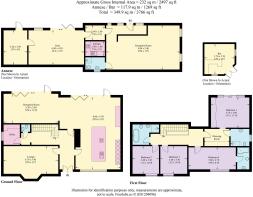
Coalpit Lane, Mollington, CH1

- PROPERTY TYPE
Detached
- BEDROOMS
4
- BATHROOMS
4
- SIZE
2,497 sq ft
232 sq m
- TENUREDescribes how you own a property. There are different types of tenure - freehold, leasehold, and commonhold.Read more about tenure in our glossary page.
Freehold
Key features
- Situated in rural Mollington, surrounded by fields with spacious gardens
- Completely renovated and now features under floor heating, double glazing, new roof etc
- Light and spacious with open-plan living spaces including high end kitchen/ living with bi-folds onto patio
- Fantastic entertaining outdoor spaces featuring summer house and bar, raised deck and large patio
- Incredible annex with sequence of spacious rooms, fully habitable with bathroom and kitchen - could be work from home or multi-generational living
Description
Whitegates, Mollington
A beautifully reimagined 1930s home offering refined countryside living, complete with versatile annex, bespoke interiors, and exceptional outdoor entertaining space all within a great one acre plot.
A Private Retreat on the Edge of the Countryside
Nestled discreetly in the peaceful village of Mollington, just outside Chester, Whitegates is a home of understated luxury and effortless functionality. Tucked away behind electric gates and surrounded by mature trees and farmland, this remarkable residence offers a rare blend of privacy, comfort and versatile space — ideal for modern families, remote professionals, and multi-generational living.
Originally a 1930s house, the property underwent a complete transformation between 2005 and 2010. Today, it offers over 3,000 sq ft of meticulously upgraded interiors, where traditional materials meet contemporary design. Every inch of the home has been thoughtfully considered — from the tactile warmth of solid oak doors to the practical elegance of underfloor heating and high-spec finishes throughout.
Interiors That Balance Charm and Functionality
Step inside and you’re greeted by light-filled spaces, clean architectural lines, and a considered layout that flows effortlessly between rooms. Large-format tiled flooring stretches across the ground floor, paired with soft neutral tones and elegant paneling that creates a timeless country-house feel with a modern twist.
Multiple reception areas cater to both relaxed family life and more formal occasions, while clever storage solutions and a spacious utility/laundry room ensure everything has its place. Every detail speaks of quality and care — this is a home that invites you to unwind.
A Kitchen Designed to Entertain
The heart of the home is the showstopping kitchen. Crafted with precision and purpose, it blends bespoke cabinetry with top-of-the-range appliances including three integrated ovens, dual wine fridges, and sleek pop-up sockets.
Quartz worktops and a large island breakfast bar create a space as practical as it is beautiful, while bifold doors open onto the terrace — blurring the line between indoors and out, and creating a wonderful flow for entertaining. Whether you’re hosting a garden party or enjoying a quiet coffee in the morning sun, this space adapts effortlessly to the occasion.
Light-Filled Bedrooms and Luxurious Bathrooms
Upstairs, four generous double bedrooms offer peaceful retreats for every member of the family. The principal suite is particularly impressive — with high ceilings, bespoke fitted wardrobes, and a sumptuous en suite bathroom that exudes boutique hotel elegance.
Each bedroom enjoys views of the surrounding greenery, while the layout offers privacy and comfort — ideal for growing families or hosting guests with ease.
Outdoor Living: Designed for Relaxation and Celebration
One of Whitegates’ most captivating features is its outdoor space — cleverly designed to offer zones for entertaining, relaxing, and play. Step out from the kitchen or living room and discover a stunning terrace framed by bifold doors, flowing into a large, enclosed lawn bordered by mature planting.
A raised top deck captures the evening sun — the perfect spot for sundowners — while a stylish gazebo and fully equipped bar room invite year-round celebrations. Whether it’s a quiet family BBQ or a lively summer soirée, this garden delivers.
The gravel driveway provides extensive parking, and the presence of an EV charging point reflects the home’s forward-thinking design ethos.
Versatile Annex with Limitless Possibilities
Tucked neatly to the rear of the garden lies a beautifully finished annex — a substantial self-contained building offering exceptional flexibility. Currently configured as a gym and garden room, it also includes a fitted kitchen, bathroom, and living area.
This space could easily serve as independent accommodation for guests or extended family, a business premises, Airbnb rental, or a dedicated work-from-home zone — future-proofing the property and offering tangible value for a wide range of lifestyle needs.
A Lifestyle Home in a Tranquil Yet Connected Setting
Whitegates is more than a home — it’s a sanctuary. While the setting offers true rural seclusion, you’re just moments from the amenities of Chester and well placed for access to local schools, commuter routes, and the wider Cheshire and North Wales countryside.
With its architectural integrity, modern comforts, and versatile outbuildings, this is a home that adapts to you — whether you're seeking a peaceful retreat, an entertainer’s paradise, or a base for blended family life and business.
Garden
Extensive gardens to front and rear
Brochures
Brochure- COUNCIL TAXA payment made to your local authority in order to pay for local services like schools, libraries, and refuse collection. The amount you pay depends on the value of the property.Read more about council Tax in our glossary page.
- Band: G
- PARKINGDetails of how and where vehicles can be parked, and any associated costs.Read more about parking in our glossary page.
- Yes
- GARDENA property has access to an outdoor space, which could be private or shared.
- Private garden
- ACCESSIBILITYHow a property has been adapted to meet the needs of vulnerable or disabled individuals.Read more about accessibility in our glossary page.
- Ask agent
Energy performance certificate - ask agent
Coalpit Lane, Mollington, CH1
Add an important place to see how long it'd take to get there from our property listings.
__mins driving to your place
Get an instant, personalised result:
- Show sellers you’re serious
- Secure viewings faster with agents
- No impact on your credit score
Your mortgage
Notes
Staying secure when looking for property
Ensure you're up to date with our latest advice on how to avoid fraud or scams when looking for property online.
Visit our security centre to find out moreDisclaimer - Property reference e74dee75-a0d9-43b4-8b73-4413369e2ceb. The information displayed about this property comprises a property advertisement. Rightmove.co.uk makes no warranty as to the accuracy or completeness of the advertisement or any linked or associated information, and Rightmove has no control over the content. This property advertisement does not constitute property particulars. The information is provided and maintained by Currans Unique Homes, Chester. Please contact the selling agent or developer directly to obtain any information which may be available under the terms of The Energy Performance of Buildings (Certificates and Inspections) (England and Wales) Regulations 2007 or the Home Report if in relation to a residential property in Scotland.
*This is the average speed from the provider with the fastest broadband package available at this postcode. The average speed displayed is based on the download speeds of at least 50% of customers at peak time (8pm to 10pm). Fibre/cable services at the postcode are subject to availability and may differ between properties within a postcode. Speeds can be affected by a range of technical and environmental factors. The speed at the property may be lower than that listed above. You can check the estimated speed and confirm availability to a property prior to purchasing on the broadband provider's website. Providers may increase charges. The information is provided and maintained by Decision Technologies Limited. **This is indicative only and based on a 2-person household with multiple devices and simultaneous usage. Broadband performance is affected by multiple factors including number of occupants and devices, simultaneous usage, router range etc. For more information speak to your broadband provider.
Map data ©OpenStreetMap contributors.






