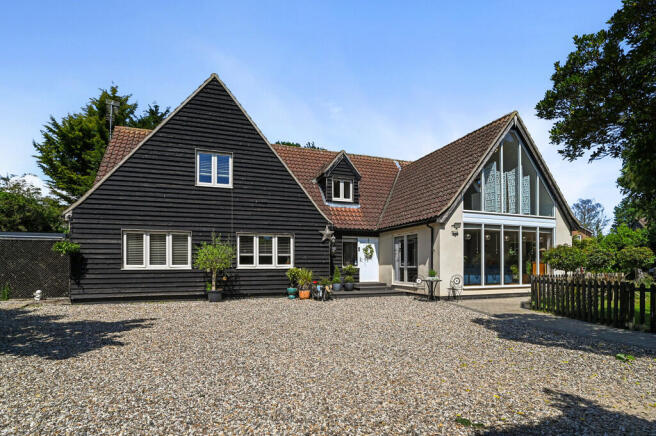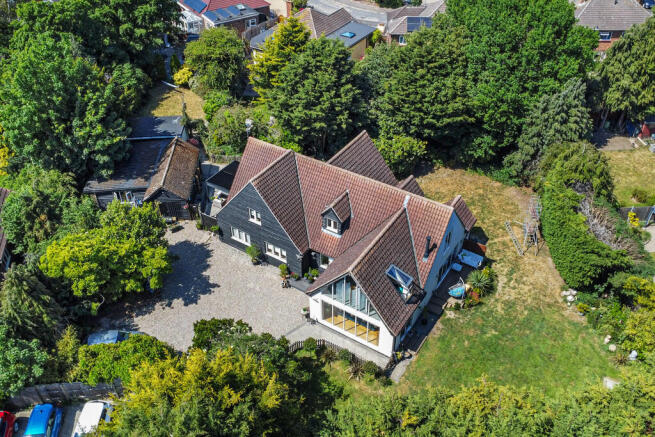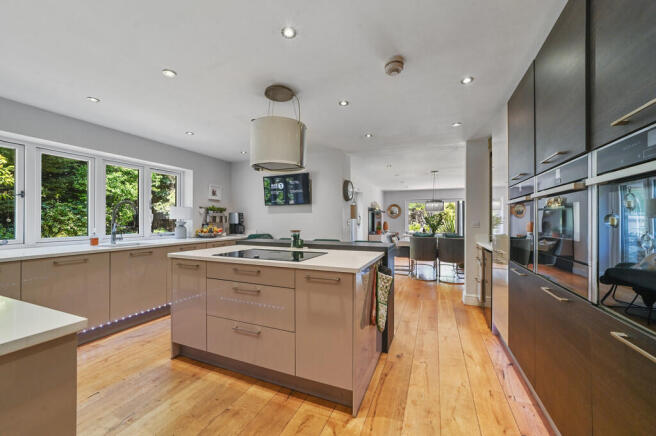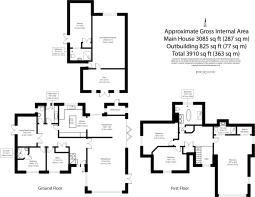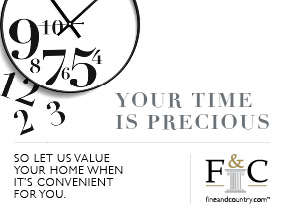
Shrub End Road, Colchester
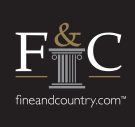
- PROPERTY TYPE
Detached
- BEDROOMS
5
- BATHROOMS
3
- SIZE
3,078 sq ft
286 sq m
- TENUREDescribes how you own a property. There are different types of tenure - freehold, leasehold, and commonhold.Read more about tenure in our glossary page.
Freehold
Key features
- Four Bedroom Detached Home
- Annexe
- Gym
- Sauna
- Four bathrooms, five toilets
- 2/3 Acre plot
- Open-plan living
- Garage
- Private gated drive
- Approx 4,000 square feet (sts)
Description
Fine and Country is thrilled to introduce this exceptional home, nestled on the prestigious western side of Colchester. This remarkable residence spans approximately 4,000 square feet and is situated on an expansive 2/3-acre plot, offering a perfect blend of privacy and luxury.
This distinguished five-bedroom detached home is a masterpiece of design and living, inviting you to experience a lifestyle of extraordinary quality and refinement. The ground floor flows effortlessly, creating an open-plan family living space.
With a separate annexe providing entertainment space and gym along with an additional ensuite bathroom, this property is the perfect lavish family home.
As you enter the property through its own gated private drive, you'll immediately appreciate the security and exclusive atmosphere that this home provides. It's truly a magnificent place to call your own. We highly recommend scheduling a viewing to fully appreciate the breathtaking elegance and charm of this stunning home.
STEP INSIDE A true embodiment of elegance and style, this home offers a harmonious blend of luxury and comfort. Spanning an approximate internal area of 3,085 sq. ft, this residence is beautifully arranged across two floors, showcasing meticulous attention to detail and superior craftsmanship.
Stepping inside, you'll be greeted by a spacious and meticulously designed interior. The home boasts four generously-sized bedrooms and four pristine bathrooms, ensuring ample space and comfort for family living or hosting guests. One of the standout features of this residence is the beautifully crafted kitchen/diner. Complete with bi-folding doors that lead seamlessly into the garden, this space is perfect for hosting gatherings or enjoying peaceful summer evenings with loved ones.
The expansive sitting room is perfect for both relaxing and entertaining. With ample natural light and elegant finishes, this space seamlessly combines comfort with sophistication. Adjoining the sitting area, the formal dining room is ideal for hosting sophisticated gatherings. Its refined ambiance enhances every dining experience, creating memorable occasions for your guests.
The heart of this home is undoubtedly the well-appointed kitchen. It blends functionality with aesthetic appeal, featuring a central island and state-of-the-art appliances to delight the culinary enthusiast.
The kitchen, dining room, and sitting room flow effortlessly into each other, giving the property an open-plan family living feel. With natural light flooding in, the space is welcoming and spacious.
The property benefits from having a utility room, offering additional space for laundry and storage. This practical area helps to keep the main living spaces organized and clutter-free.
For those who work from home, the office provides a private working space. Located away from the main hub of the house, you can work in comfort and peace.
The snug/family room provides a light and airy space for relaxation and entertainment. The wood stove ensures the room has that cozy feel.
The ground floor includes a bedroom with ensuite bathroom.
The first floor unfolds into a private realm of serenity, presenting three generously sized bedrooms. Each space is designed with comfort and style in mind, offering ample storage solutions and elegant touches.
The master suite is a sanctuary in itself, complete with a luxurious en-suite bathroom and a walk-in wardrobe. A true retreat, it provides an ideal place to unwind and recharge.
The additional bedrooms are thoughtfully designed to provide comfort and convenience, each with access to well-appointed bathrooms and plentiful natural light.
STEP OUTSIDE The property also offers exceptional outdoor amenities. You'll discover a fully self-contained annexe and a gym, each with its own dedicated garden area, providing additional living and recreational space. Additionally, a charming summer house is nestled at the rear of the property, offering a tranquil retreat for relaxation or entertainment.
The mature garden and the property's private driveway and garage provide space for ample parking.
This home is truly a haven, combining luxurious living with incredible functionality. We invite you to explore this outstanding property and envision your new life in this remarkable setting.
LOCATION Shrub End Road is situated in the city of Colchester. This area offers a charming mix of suburban living with a welcoming community vibe and convenient access to urban amenities.
Being close to Colchester, you have access to cultural sites such as Colchester Castle and a variety of museums, as well as the mainline station direct to London Liverpool Street.
Brochures
Brochure- COUNCIL TAXA payment made to your local authority in order to pay for local services like schools, libraries, and refuse collection. The amount you pay depends on the value of the property.Read more about council Tax in our glossary page.
- Band: E
- PARKINGDetails of how and where vehicles can be parked, and any associated costs.Read more about parking in our glossary page.
- Garage,Off street
- GARDENA property has access to an outdoor space, which could be private or shared.
- Yes
- ACCESSIBILITYHow a property has been adapted to meet the needs of vulnerable or disabled individuals.Read more about accessibility in our glossary page.
- Ask agent
Shrub End Road, Colchester
Add an important place to see how long it'd take to get there from our property listings.
__mins driving to your place
Get an instant, personalised result:
- Show sellers you’re serious
- Secure viewings faster with agents
- No impact on your credit score
Your mortgage
Notes
Staying secure when looking for property
Ensure you're up to date with our latest advice on how to avoid fraud or scams when looking for property online.
Visit our security centre to find out moreDisclaimer - Property reference 103646013466. The information displayed about this property comprises a property advertisement. Rightmove.co.uk makes no warranty as to the accuracy or completeness of the advertisement or any linked or associated information, and Rightmove has no control over the content. This property advertisement does not constitute property particulars. The information is provided and maintained by Fine & Country, Colchester. Please contact the selling agent or developer directly to obtain any information which may be available under the terms of The Energy Performance of Buildings (Certificates and Inspections) (England and Wales) Regulations 2007 or the Home Report if in relation to a residential property in Scotland.
*This is the average speed from the provider with the fastest broadband package available at this postcode. The average speed displayed is based on the download speeds of at least 50% of customers at peak time (8pm to 10pm). Fibre/cable services at the postcode are subject to availability and may differ between properties within a postcode. Speeds can be affected by a range of technical and environmental factors. The speed at the property may be lower than that listed above. You can check the estimated speed and confirm availability to a property prior to purchasing on the broadband provider's website. Providers may increase charges. The information is provided and maintained by Decision Technologies Limited. **This is indicative only and based on a 2-person household with multiple devices and simultaneous usage. Broadband performance is affected by multiple factors including number of occupants and devices, simultaneous usage, router range etc. For more information speak to your broadband provider.
Map data ©OpenStreetMap contributors.
