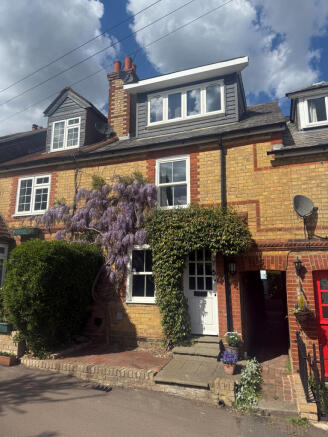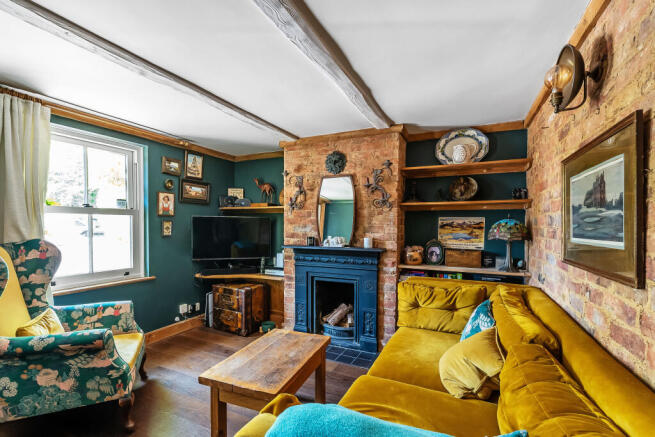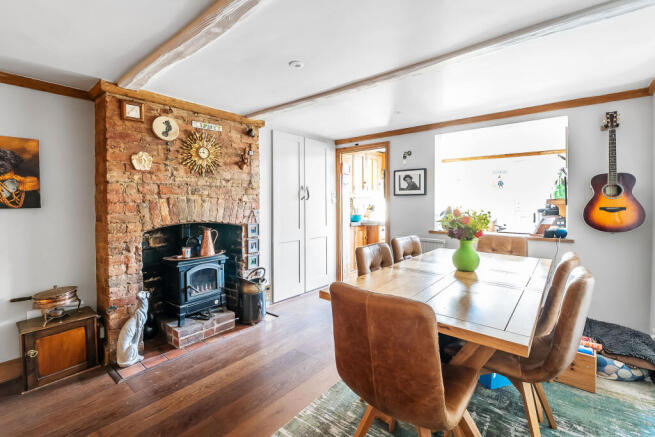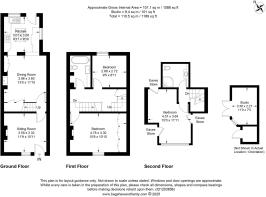Crown Road, Shoreham, Sevenoaks, Kent

- PROPERTY TYPE
Terraced
- BEDROOMS
3
- BATHROOMS
2
- SIZE
Ask agent
- TENUREDescribes how you own a property. There are different types of tenure - freehold, leasehold, and commonhold.Read more about tenure in our glossary page.
Freehold
Key features
- CHAIN FREE
- PERIOD COTTAGE
- THREE DOUBLE BEDROOMS
- EN SUITE & SHOWER ROOM
- CHARACTER FEATURES THROUGHOUT
- PRETTY COTTAGE GARDEN
- SHOREHAM STATION 0.9 MILES
- SEVENOAKS STATION 5 MILES
Description
SITUATION
The property is located in a central position in Shoreham village, offering a number of local and useful amenities including a village shop, a number of pubs, an attractive tea room, a primary school, a village church, the popular Samuel Palmer pub, The Mount Vineyard and an aircraft museum. Shoreham railway station has trains to Central London including Blackfriars and St Pancras with easy connections to London Victoria. The station also provides services to Sevenoaks. The village of Shoreham is surrounded by glorious open countryside with an abundance of wonderful trails and walks available right on your doorstep. Darenth Valley golf course is also located towards the edge of the village. More comprehensive shopping facilities in the larger town of Sevenoaks lie within easy reach, a sub-fifteen minute drive away.
SITTING ROOM
The sitting room boasts exposed brickwork and a fireplace with a cast iron surround, a sash window to the front of the property, hardwood flooring and a radiator.
DINING ROOM
The dining room is open-plan with the kitchen and offers generous amounts of space for a large table and chair set. This wonderful room boasts a wood burner with brick surround, a large storage cupboard and generous amounts of understairs storage, with a radiator and hardwood flooring throughout.
KITCHEN
The kitchen is open-plan with the dining room and boasts a range of wall and base units with quartz worktops over, an integrated Range Master oven with four-ring induction hob and extractor fan over, a one-and-a-half bowl ceramic sink and drainer, a skylight, and windows to the side and rear, all filling the space with natural light. There is a door leading out to the rear garden and tiled flooring throughout.
LANDING
Carpeted stairs from the ground floor lead up to a fully carpeted landing with doors to two bedrooms, the family bathroom and carpeted stairs leading to the second floor.
BEDROOM TWO
The second double bedroom boasts wall-to-wall fitted wardrobes and space for additional bedroom furniture, a sash window to the front of the property, a feature cast iron fireplace, a radiator and carpeted flooring throughout.
BEDROOM THREE
Bedroom three offers space for a double bed, with a window to the rear of the property overlooking the garden, exposed brick walls, carpeted flooring and a radiator.
FAMILY BATHROOM
The family bathroom consists of a freestanding rolltop bath, a high-level toilet, a hand wash basin set in vanity unit with storage below, generous amounts of fitted storage, panelled walls, a frosted window to the rear, a heated towel rail and tiled flooring throughout.
SECOND FLOOR LANDING
Carpeted stairs from the first floor lead up to a fully carpeted second-floor landing, featuring a skylight filling the space with natural light, and a door leading into a cupboard providing generous storage.
PRINCIPAL BEDROOM
The principal suite occupies the entirety of the second floor, and boasts a generously sized bedroom with integrated storage, exposed beams and a large window to the front of the property offering far-reaching views of Shoreham village, with carpeted flooring and a radiator.
EN SUITE
The en suite boasts a large walk-in shower and a close-coupled WC, a hand wash basin set in vanity unit with storage below and quartz worktop over, a large window to the rear overlooking the garden and tiled flooring throughout.
OUTSIDE
To the front of the property is space for motorcycle parking, with a mature wisteria and jasmine climbers, a hedge border, access into the property via the front door and into the rear garden via an alleyway.
The rear garden is accessed via a door from the kitchen, which leads out to a lovely paved area with space for a table and chair set. The remainder of the garden is astro turf laid, with mature hedge and flower bed borders, a separate paved area to the rear, offering further space for a table and chair set and giving access into the summerhouse.
SUMMERHOUSE
The summerhouse has power and lighting and offers a versatile space with a window a double doors to the front, and a skylight filling the space with natural light and hardwood flooring throughout.
SERVICES AND AGENT NOTES
Freehold - Mains Drainage. LPG heating. Council Tax Band - E - Sevenoaks District Council.
The property was redecorated in 2021 including new windows, a new family bathroom and new wooden flooring on the ground floor.
CONSUMER PROTECTION FROM UNFAIR TRADING REGULATIONS 2008
Platform Property (the agent) has not tested any apparatus, equipment, fixtures and fittings or services and therefore cannot verify that they are in working order or fit for the purpose. A buyer is advised to obtain verification from their solicitor or surveyor. References to the tenure of a property are based on information supplied by the seller. Platform Property has not had sight of the title documents. Items shown in photographs are NOT included unless specifically mentioned within the sales particulars. They may however be available by separate negotiation, please ask us at Platform Property. We kindly ask that all buyers check the availability of any property of ours and make an appointment to view with one of our team before embarking on any journey to see a property.
- COUNCIL TAXA payment made to your local authority in order to pay for local services like schools, libraries, and refuse collection. The amount you pay depends on the value of the property.Read more about council Tax in our glossary page.
- Ask agent
- PARKINGDetails of how and where vehicles can be parked, and any associated costs.Read more about parking in our glossary page.
- Yes
- GARDENA property has access to an outdoor space, which could be private or shared.
- Yes
- ACCESSIBILITYHow a property has been adapted to meet the needs of vulnerable or disabled individuals.Read more about accessibility in our glossary page.
- Ask agent
Energy performance certificate - ask agent
Crown Road, Shoreham, Sevenoaks, Kent
Add an important place to see how long it'd take to get there from our property listings.
__mins driving to your place
Get an instant, personalised result:
- Show sellers you’re serious
- Secure viewings faster with agents
- No impact on your credit score
Your mortgage
Notes
Staying secure when looking for property
Ensure you're up to date with our latest advice on how to avoid fraud or scams when looking for property online.
Visit our security centre to find out moreDisclaimer - Property reference ZCZ-52254633. The information displayed about this property comprises a property advertisement. Rightmove.co.uk makes no warranty as to the accuracy or completeness of the advertisement or any linked or associated information, and Rightmove has no control over the content. This property advertisement does not constitute property particulars. The information is provided and maintained by Platform Property, Covering Kent/Surrey. Please contact the selling agent or developer directly to obtain any information which may be available under the terms of The Energy Performance of Buildings (Certificates and Inspections) (England and Wales) Regulations 2007 or the Home Report if in relation to a residential property in Scotland.
*This is the average speed from the provider with the fastest broadband package available at this postcode. The average speed displayed is based on the download speeds of at least 50% of customers at peak time (8pm to 10pm). Fibre/cable services at the postcode are subject to availability and may differ between properties within a postcode. Speeds can be affected by a range of technical and environmental factors. The speed at the property may be lower than that listed above. You can check the estimated speed and confirm availability to a property prior to purchasing on the broadband provider's website. Providers may increase charges. The information is provided and maintained by Decision Technologies Limited. **This is indicative only and based on a 2-person household with multiple devices and simultaneous usage. Broadband performance is affected by multiple factors including number of occupants and devices, simultaneous usage, router range etc. For more information speak to your broadband provider.
Map data ©OpenStreetMap contributors.




