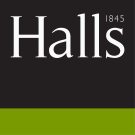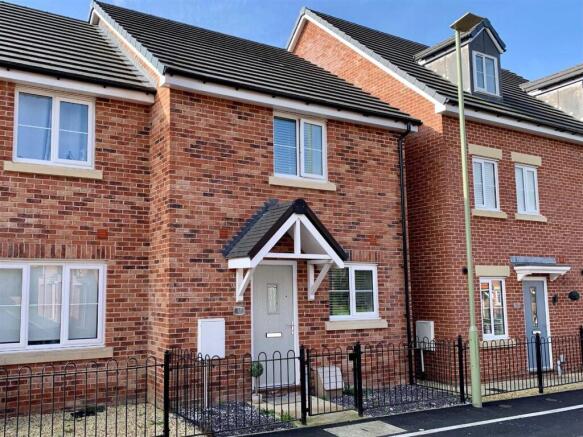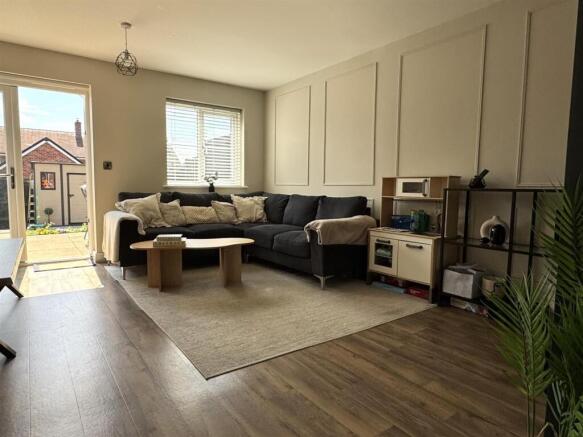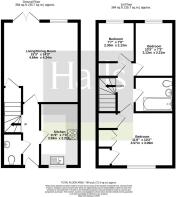
Ceiriog Way, St. Martins,.

- PROPERTY TYPE
Semi-Detached
- BEDROOMS
3
- BATHROOMS
1
- SIZE
769 sq ft
71 sq m
- TENUREDescribes how you own a property. There are different types of tenure - freehold, leasehold, and commonhold.Read more about tenure in our glossary page.
Freehold
Key features
- Modern Property
- Immaculately Presented
- Well-Designed
- Off-Street Parking
- South-Facing Rear Gardens
- Popular Location
Description
Description - Halls are delighted with instructions to offer 13 Ceiriog Way in St Martins for sale by private treaty.
13 Ceiriog Way is a modern, three-bedroom family home which has been subject to a number of decorative improvements by the current vendors and now provides just under 800 sq ft of thoughtfully designed and well-appointed living accommodation situated over two floors, these comprising, on the ground floor, an Entrance Hall, Kitchen, Cloakroom, and Living/Dining Room, together with three first floor Bedrooms and a family Bathroom.
The property is complemented by attractive and easily maintained gardens with, to the front, a mid-height metal gate set within traditionally styled fencing leading onto a path culminating at the front door and flanked to either side by gravelled beds. The rear gardens enjoy a desirable southerly aspect and presently comprise a paved patio area which represents an ideal space for outdoor dining and entertaining, this leading on to an area of shaped lawn bordered to one side by a paved walkway which, via a full-height timber gate, provides access to the two allocated parking spaces to the rear. The rear gardens also feature two useful storage sheds.
Situation - St Martins has an excellent range of local amenities to include a well known Supermarket, Post office, Public House, Parish Church and excellent Primary and Secondary Schools. The larger centres of Ellesmere (6 miles) and Oswestry (5 miles) both have a more comprehensive range of amenities of all kinds and are easily easily accessible by car, as are the county towns of Shrewsbury (23 miles) and Chester (17 miles) which are both accessed by the nearby A5 trunk road.
Schooling - Within a convenient proximity are a number of well-regarded state and private schools, including St.Martins School, Criftins C of E Primary, Weston Rhyn Primary, Gobowen Primary, Ellesmere Primary, Lakelands Academy, Ellesmere College, Moreton Hall School, and Oswestry School.
Directions - Leave Ellesmere via the B068 in the direction of St.Martins, passing through the villages of Criftins and Dudleston Heath and, upon entering St.Martins and reaching a mini-roundabout, take the second exit to the centre of the village, continuing for around 0.3 miles until a right hand turn leads onto Hollands Way where, shortly after, a right hand turn leads onto Ceiriog Way, where the property will be situated on the left and identified by a Halls "For Sale" board.
The Property - The property provides principal access via a covered porch into an Entrance Hall, where stairs rise to the first floor and a door leads immediately to the right into a Kitchen, which features a modern fitted kitchen comprising a selection of base and wall units with work surfaces over, a selection of integrated appliances, and a window onto the front elevation.
The Entrance Hall culminates at a generously proportioned Living/Dining Room which partial wall-panelling, a window to the rear, and double opening doors which exit onto the south-facing gardens, alongside ample space for seating and dining areas and a door which opens into a useful understairs storage cupboard. The ground floor accommodation is completed by a Cloakroom positioned to the left of the front door.
Stairs rise from the Entrance Hall to a first floor landing with recessed storage cupboard and doors which provide access into three well-proportioned Bedrooms, with Bedroom One enjoying a range of wardrobe/storage cupboards, and with the first floor also benefitting from a family Bathroom which contains a modern white suite.
Outisde - The property is approached, to the front, via a mid-height metal gate set within traditionally styled fencing, onto a paved pathway which leads to the front door and is flanked to either side by gravelled beds.
The rear gardens are a notable of the feature of the property due to their south-facing aspect, and have been designed with ease of maintenance in mind, with an attractive paved patio area offering an ideal spot for outdoor dining and entertaining, this leading on to an area of shaped lawn bordered to one side by a paved walkway which leads to the end of the gardens and, via a full-height timber gate, to the two allocated parking spaces immediately behind.
The Accomodation Comprises - - Ground Floor -
Entrance Hall:
Kitchen: 3.59m x 2.21m
Living/Dining Room: 4.64m x 4.34m
Cloakroom:
- First Floor -
Bedroom One: 3.57m x 3.09m
Bedroom Two: 3.13m x 2.12m
Bedroom Three: 2.30m x 2.13m
Family Bathroom:
W3w - ///sleepy.coining.variously
Services - We understand that the property has the benefit of electricity, mains water, gas, and drainage.
Tenure - We understand from the vendor(s) that the property is of freehold tenure and vacant possession will be granted upon completion.
Local Authority - Shropshire Council, Shirehall, Abbey Foregate, Shrewsbury, Shropshire, SY2 6ND
Council Tax - This property is in council tax Band 'B' on the council register.
Anti-Money Laundering (Aml) Checks - We are legally obligated to undertake anti-money laundering checks on all property purchasers. Whilst we are responsible for ensuring that these checks, and any ongoing monitoring, are conducted properly; the initial checks will be handled on our behalf by a specialist company, Movebutler, who will reach out to you once your offer has been accepted.
The charge for these checks is £30 (including VAT) per purchaser, which covers the necessary data collection and any manual checks or monitoring that may be required. This cost must be paid in advance, directly to Movebutler, before a memorandum of sale can be issued, and is non-refundable. We thank you for your cooperation.
Viewings - By appointment through Halls, The Square, Ellesmere, Shropshire, SY2 0AW
Brochures
Ceiriog Way, St. Martins,.- COUNCIL TAXA payment made to your local authority in order to pay for local services like schools, libraries, and refuse collection. The amount you pay depends on the value of the property.Read more about council Tax in our glossary page.
- Ask agent
- PARKINGDetails of how and where vehicles can be parked, and any associated costs.Read more about parking in our glossary page.
- Yes
- GARDENA property has access to an outdoor space, which could be private or shared.
- Yes
- ACCESSIBILITYHow a property has been adapted to meet the needs of vulnerable or disabled individuals.Read more about accessibility in our glossary page.
- Ask agent
Ceiriog Way, St. Martins,.
Add an important place to see how long it'd take to get there from our property listings.
__mins driving to your place
Get an instant, personalised result:
- Show sellers you’re serious
- Secure viewings faster with agents
- No impact on your credit score




Your mortgage
Notes
Staying secure when looking for property
Ensure you're up to date with our latest advice on how to avoid fraud or scams when looking for property online.
Visit our security centre to find out moreDisclaimer - Property reference 33903474. The information displayed about this property comprises a property advertisement. Rightmove.co.uk makes no warranty as to the accuracy or completeness of the advertisement or any linked or associated information, and Rightmove has no control over the content. This property advertisement does not constitute property particulars. The information is provided and maintained by Halls Estate Agents, Ellesmere. Please contact the selling agent or developer directly to obtain any information which may be available under the terms of The Energy Performance of Buildings (Certificates and Inspections) (England and Wales) Regulations 2007 or the Home Report if in relation to a residential property in Scotland.
*This is the average speed from the provider with the fastest broadband package available at this postcode. The average speed displayed is based on the download speeds of at least 50% of customers at peak time (8pm to 10pm). Fibre/cable services at the postcode are subject to availability and may differ between properties within a postcode. Speeds can be affected by a range of technical and environmental factors. The speed at the property may be lower than that listed above. You can check the estimated speed and confirm availability to a property prior to purchasing on the broadband provider's website. Providers may increase charges. The information is provided and maintained by Decision Technologies Limited. **This is indicative only and based on a 2-person household with multiple devices and simultaneous usage. Broadband performance is affected by multiple factors including number of occupants and devices, simultaneous usage, router range etc. For more information speak to your broadband provider.
Map data ©OpenStreetMap contributors.





