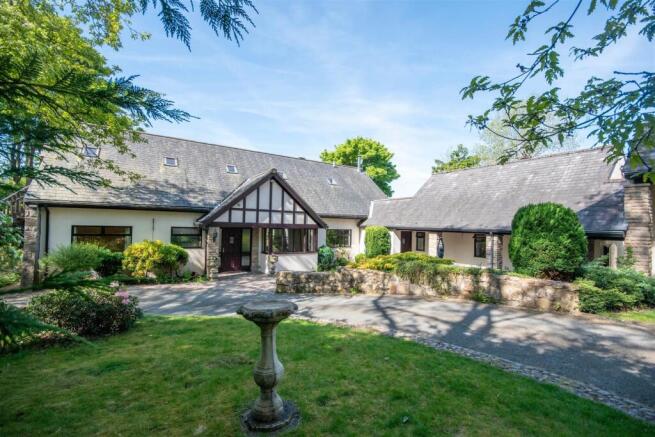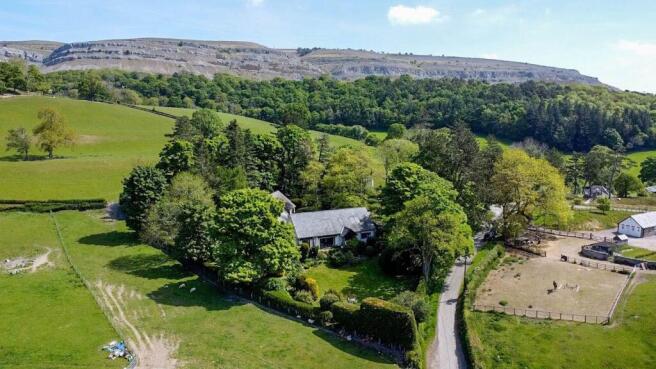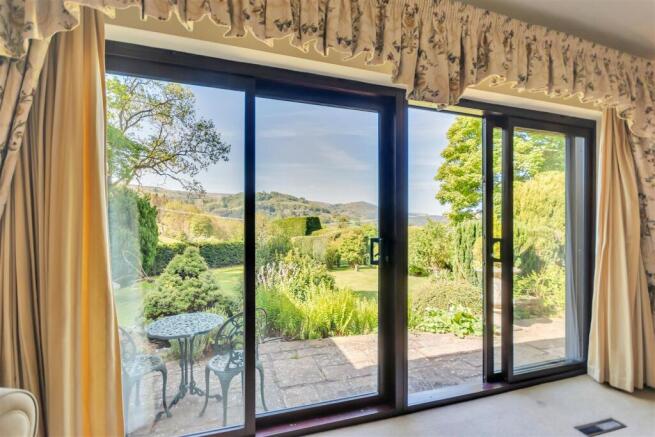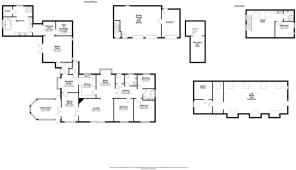
Dinbren, Llangollen

- PROPERTY TYPE
Detached
- BEDROOMS
5
- BATHROOMS
4
- SIZE
Ask agent
- TENUREDescribes how you own a property. There are different types of tenure - freehold, leasehold, and commonhold.Read more about tenure in our glossary page.
Freehold
Key features
- A SUBSTANCIAL FOUR DOUBLE BEDROOM HOUSE
- SELF CONTAINED ANNEXE
- TRIPLE GARAGE & OUTBUILDINGS
- IMPRESSIVE MASTER BEDROOM SUITE
- LOUNGE: DINING ROOM: CONSERVATORY & MUSIC ROOM
- KITCHEN/BREAKFAST ROOM: SHOWER ROOM & BATHROOM
- EXTENSIVE LANDSCAPED GARDENS
- PRIVATE GATED ENTRANCE WIH AMPLE PARKING
- FURHER POTENTIAL FOR ADDITTINAL ROOMS
- ENERGY RATING E (44)
Description
Location - Located just one mile from the historic market town of Llangollen, the property offers convenient access to local facilities while enjoying the privacy of a rural location.
Being only 10 minutes from the A483 trunk road Cil y Gwynt has excellent communication links to Wrexham, Chester, Oswestry, Shrewsbury and beyond.
In addition to the respected local secondary school, Dinas Bran, there are a number of other excellent schools in the area.
Llangollen is a pleasant country town with all essential shopping and amenities as well as other features such as the canal, a steam railway and many annual activities, the highlight of which is the International Eisteddfod.
Accommodation - A slate tiled and columned open porch gives access to the Foyer with vaulted ceiling and marble floor. A glazed door with sidelights opens into the Entrance Hall and leads to the music/play room.
Lounge - Spacious family room with sliding patio doors opening into the garden, offering south westerly views over the lawn and Dee Valley to Berwyn, Vivod and beyond.
Dining Room - With decorative wall panels and corniced ceiling to match, window to side, Fold back glazed doors flow into the:-
Conservatory - Double glazed octagonal conservatory with marble panelled floor and underfloor electric background heating. The conservatory enjoys delightful rural views to the west.
Kitchen/Breakfast Room - Fitted with a range of base and wall units units and a comprehensive range of Bosch integrated appliances complimented by Verde Raddichio polished granite worktops. Adjoining the kitchen is the breakfast area with large bay window overlooking a terrace and gazebo beyond. A utility cupboard off the kitchen area contains plumbing for a washing machine and tumble dryer while a second cupboard houses the electric units.
Master Bedroom Suite - A short side hall provides access onto the western terrace and to the luxurious Master Bedroom Suite. A small lobby leads to the Bedroom with dentil cornice ceiling. Double French doors open onto a small private terrace. A columned opening gives access to the Dressing Room, built in dressing table with Hollywood style lighting and a large double door shoe cupboard. Off the dressing room is the Walk In Wardrobe with fitted clothes rails, shelves and drawers and a hit-and-miss stair leading to the upper level similarly fitted with hanging space and shelving.
En-Suite Bathroom - The exquisitely appointed Master Bathroom features Villeroy and Bosch suite, Jacuzzi double bath set in marble and columned surround. A marble vanity with twin wash hand basin, bidet, toilet under a panelled ceiling vault complete the space. Two columns open to a smoked glass shower enclosure and the Finlandia western red cedar Sauna.
Main Hall - Off the main entrance hall are the three double bedrooms, all of which include fitted wardrobes, shower room and the family bathroom.
Annexe - The annexe is accessed via an external door and stair leading to the first floor living room. Off the living room are a kitchenette, shower room and bedroom.
Garage Block - The three car garage block includes a toilet for tradesmen, a storage/freezer room, wine cellar and workshop. All garages have timber up and over sectional garage doors with motorised openers and individual radio operated remote controls.
Outside - The property is accessed via electric gates set between stone pillars and adjoining a Gate House Folly. A tarmac driveway with teardrop turnaround leads to the house and garages. Cil y Gwynt has most attractive landscaped grounds which have been beautifully maintained. On three sides the garden is laid to lawn and includes a diverse variety of shrubs and trees. A delightful rockery with waterfall and fish pond sits below the house and above the main lawn. Thoughtfully planned paved terraces surround the house providing pleasant sitting and spaces for entertaining at any time of day. To the rear is a backdrop of mature trees providing a delightful setting. There are dramatic views over the surrounding countryside on all sides. A large bespoke timber outbuilding contains three separate storage sheds. The Summerhouse is used for storing outdoor furniture, slate roofed Gazebo. A metal farm gate provides occasional access onto a public bridleway at the rear of the property.
Outbuildings - Externally the timber Outbuildings which feature concrete floors, mains lighting and power separate security alarm systems provide a further 600 square feet of storage space for household and garden implements etc.
Loft Space - An external staircase (requires replacement) gives access to a large loft space above the main residence which is suitable for further development as additional bedroom and bathroom accommodation. Other possible uses include an office, games/snooker room and/or media rooms.
Services - Mains electric and water, oil central heating, septic tank drainage.
Brochures
Dinbren, LlangollenMaterial InformationBrochure- COUNCIL TAXA payment made to your local authority in order to pay for local services like schools, libraries, and refuse collection. The amount you pay depends on the value of the property.Read more about council Tax in our glossary page.
- Band: G
- PARKINGDetails of how and where vehicles can be parked, and any associated costs.Read more about parking in our glossary page.
- Yes
- GARDENA property has access to an outdoor space, which could be private or shared.
- Yes
- ACCESSIBILITYHow a property has been adapted to meet the needs of vulnerable or disabled individuals.Read more about accessibility in our glossary page.
- Ask agent
Dinbren, Llangollen
Add an important place to see how long it'd take to get there from our property listings.
__mins driving to your place
Get an instant, personalised result:
- Show sellers you’re serious
- Secure viewings faster with agents
- No impact on your credit score
Your mortgage
Notes
Staying secure when looking for property
Ensure you're up to date with our latest advice on how to avoid fraud or scams when looking for property online.
Visit our security centre to find out moreDisclaimer - Property reference 33903718. The information displayed about this property comprises a property advertisement. Rightmove.co.uk makes no warranty as to the accuracy or completeness of the advertisement or any linked or associated information, and Rightmove has no control over the content. This property advertisement does not constitute property particulars. The information is provided and maintained by Wingetts, Llangollen. Please contact the selling agent or developer directly to obtain any information which may be available under the terms of The Energy Performance of Buildings (Certificates and Inspections) (England and Wales) Regulations 2007 or the Home Report if in relation to a residential property in Scotland.
*This is the average speed from the provider with the fastest broadband package available at this postcode. The average speed displayed is based on the download speeds of at least 50% of customers at peak time (8pm to 10pm). Fibre/cable services at the postcode are subject to availability and may differ between properties within a postcode. Speeds can be affected by a range of technical and environmental factors. The speed at the property may be lower than that listed above. You can check the estimated speed and confirm availability to a property prior to purchasing on the broadband provider's website. Providers may increase charges. The information is provided and maintained by Decision Technologies Limited. **This is indicative only and based on a 2-person household with multiple devices and simultaneous usage. Broadband performance is affected by multiple factors including number of occupants and devices, simultaneous usage, router range etc. For more information speak to your broadband provider.
Map data ©OpenStreetMap contributors.








