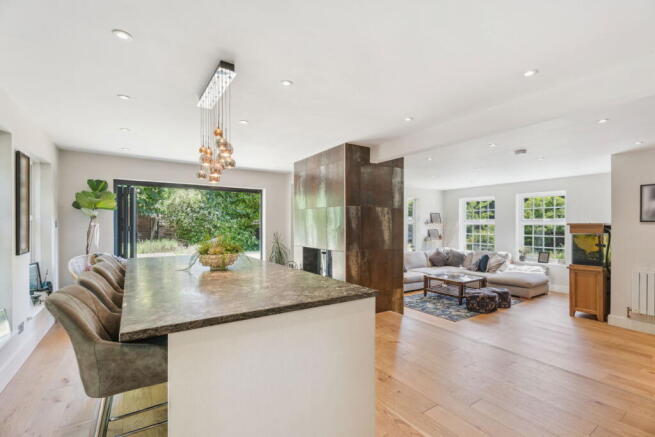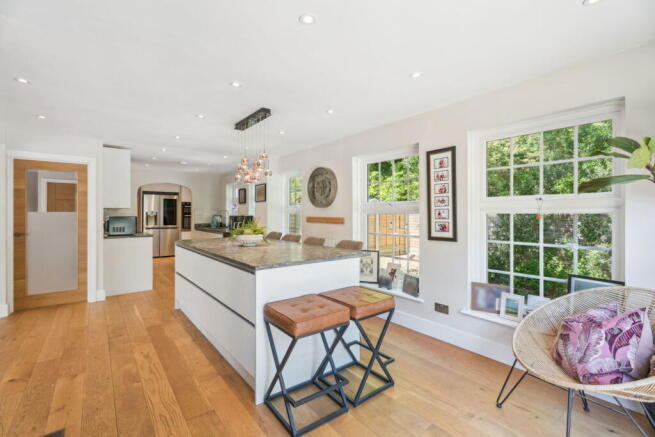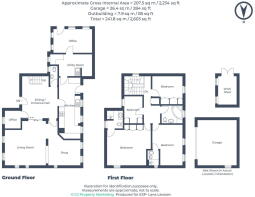Holyport Road, Maidenhead, SL6

- PROPERTY TYPE
Detached
- BEDROOMS
4
- BATHROOMS
3
- SIZE
2,603 sq ft
242 sq m
- TENUREDescribes how you own a property. There are different types of tenure - freehold, leasehold, and commonhold.Read more about tenure in our glossary page.
Ask agent
Key features
- NO CHAIN
- DETACHED PRIVATE RESIDENCE
- FOUR DOUBLE BEDROOMS, THREE BATHROOMS
- THREE RECEPTION ROOMS
- OPEN PLAN KITCHEN / FAMILY ROOM
- UTILTY ROOM + HOME OFFICE
- DOUBLE GARAGE AND PARKING FOR SEVERAL VEHICLES
- LARGE WRAP AROUND PRIVATE GARDEN
- VIEWINGS AVAILABLE SEVEN DAYS A WEEK
- *** PLEASE QUOTE LL0553 WHEN YOU ENQUIRE ***
Description
**Luxury Family Sanctuary in Prime Location | Not to be Missed**
Lana Lawson Presents This Spectacular Detached Four-Bedroom, Three-Bathroom Family Residence—an Architectural Masterpiece that Embodies Modern Sophistication and Timeless Charm. Built in 1986 and Recently Transformed by the Current Vendors, This Exceptional Home Offers a Generous 2,603 Square Feet of Flexible Living Space, Set Within a Beautifully Private Landscaped Quarter-Acre Plot, With Easy Connectivity to London and Surrounding Cities.
OPEN HOUSE SATURDAY 24TH MAY 11-2PM, PLEASE ENQUIRE TO BOOK YOUR SLOT
Please see the video tour…
Entrance Porch | Large Foyer | WC | Cloakroom | Living Room | Open Plan Kitchen Diner | Utility Room | Home Office | Four Bedrooms | Three Bathrooms | Large Wrap-Around Garden | Double Garage | Private Gated Drive | Parking for Several Vehicles | Set Back from The Road | Fast Connections to London.
THE HOME IN MORE DETAIL:
Introducing an exquisite residence that exemplifies modern luxury and timeless elegance — a stunning four-bedroom, three-bathroom family home, thoughtfully renovated by the current owners to surpass expectations. Built in 1986 and meticulously modernised, this exceptional property offers over 2,603 square feet of versatile living space, nestled on a generous quarter-acre plot in a prestigious location.
From the moment you arrive, you are greeted by a private gated entrance, opening onto a beautifully maintained gravel driveway that provides parking for multiple vehicles, complemented by a spacious double garage. The enchanting garden wraps around the residence, featuring thoughtfully zoned flowerbeds, mature shrubs, and towering, well-established trees that create a serene sanctuary—shielded from the nearby M4 motorway by professional acoustic fencing, mature foliage, and a meticulously maintained hedge row, ensuring tranquility within.
This home exudes timeless sophistication from the moment you arrive, with a striking Georgian frontage that commands instant admiration. As you step through the grand entrance, you are greeted by a voluminous foyer that sets the tone for the exquisite elegance within. The expansive hallway boasts a beautiful, bold black staircase that serves as a captivating centrepiece—an architectural statement of style.
Adjacent to this, a chic, inviting WC and a separate cloakroom provide both practicality and a touch of luxury, seamlessly connecting the principal living areas. Impeccably finished with bespoke detailing and high-end materials, this hallway is a perfect introduction to the refined craftsmanship and attention to detail found throughout this remarkable residence.
THE ACCOMMODATION:
The heart of this luxurious home is the stunning open-plan split level kitchen, dining, and lounge area. Modern bi-fold doors seamlessly extend the space into the lush gardens beyond, making it perfect for hosting gatherings or enjoying tranquil mornings. The kitchen is a chef’s dream, featuring a magnificent large island, impressive worktop space, and top-of-the-line appliances.
Step down into the spacious lounge area, characterised by a striking floor-to-ceiling modern fireplace tiled in mandarin stone that creates a dramatic focal point and enhances the sense of grandeur. The lounge’s triple-aspect windows flood the space with natural light, offering breathtaking views of the gardens and creating a perfect ambiance for both relaxing and entertaining.
Adjacent to the far end of the kitchen is the large utility room providing practical convenience with plenty of storage, space for a washing machine and separate dryer and houses the utilities such as recently installed water tank and combination boiler. The secondary courtyard patio can also be accessed via here, ideal for outdoor entertaining or relaxing weekends.
Further on you have the spacious office/study with triple aspect views and convenient access to the driveway. This flexible space offers the perfect home office, gym or guest room.
Natural light cascades through every room, pouring in generously through exquisite Georgian-style windows that evoke timeless elegance. This brilliant illumination bathes the impeccable interiors, highlighting sophisticated wall paneling, bespoke light fittings with a design-led touch, and richly crafted hardwood flooring that adds warmth and character to each space. The careful attention to detail and high-end finishes are evident throughout, creating an ambiance of refined luxury and serene harmony that elevates everyday living into an experience of exquisite comfort.
FIRST FLOOR:
Ascending to the first floor, you will discover an elegant hallway with hardwood flooring, connecting the first double bedroom charmingly setup as a nursery perfect as a child’s retreat or guest room. Further on is the 2nd double guest room overlooking the front garden, providing privacy and comfort. The stunning family bathroom boasts modern tiling, a freestanding bath with stunning gold fixtures, a contemporary shower, and atmospheric mood lighting with illuminated mirrors—creating a spa-like atmosphere.
Further along the hall, another large double guest room with an en-suite enjoys dual-aspect views of the lush gardens, offering a private sanctuary. The opulent master bedroom is a true retreat, featuring expansive space with triple-aspect vistas, built-in storage, and a magnificent modern en-suite bathroom with high-end fixtures and fittings, providing the ultimate in comfort and style.
OUTDOOR SPACE:
The outdoor space offers a truly tranquil sanctuary, designed for relaxation and outdoor living at its finest. Encircled by immaculately manicured lawns, mature hedgerows, and vibrant flower beds, the garden exudes elegance and serenity. Raised vegetable patches add a charming, productive touch, while a spacious patio wraps seamlessly around the entire home, creating an ideal setting for alfresco dining, entertaining, or simply unwinding amidst nature’s beauty. Practicality is enhanced with external electrical points and more than one convenient outdoor tap, making gardening and outdoor activities effortless. A large 20ft shed in corner part of the garden is equipped with electric supply and enough space for a workshop or a gardening enthusiast. For ultimate peace of mind, the entire perimeter is secured with state-of-the-art ring cameras and a comprehensive alarm system, providing a secure, private retreat that complements the home’s sophisticated ambiance.
This breathtaking home has been carefully modernised and fortified by the vendors to ensure enduring quality and security, offering a harmonious blend of after-modern conveniences and classic charm. Its peaceful yet accessible location near the M4 makes it an ideal sanctuary for growing families or retirees seeking a tranquil haven with excellent transport links.
SITUATION AND SCHOOLING:
This outstanding extended family residence is ideally situated close to several primary schools and the highly sought-after Holyport College, alongside a variety of local village amenities. The nearby towns of Maidenhead, with its Elizabeth Line station, and Windsor are both conveniently accessible, offering excellent commuter links and leisure opportunities.
The surrounding area boasts excellent educational options for children of all ages, with a wide selection of both private and state schools. Enthusiasts can enjoy numerous sports clubs, including tennis, rugby, rowing, and football, as well as various fitness centres. The region also offers prestigious racing events at Ascot and Windsor. Maidenhead Riverside, just a short drive away, features family-friendly activities at Ray Mill Island. Additionally, the area is renowned for its scenic walking trails, with Holyport and Fifield villages located nearby. Local amenities include a variety of premium golf courses, the newly developed Braywick Leisure Centre, a multiplex cinema, and a diverse range of highly regarded restaurants.
LOCATION:
This property is nestled in a popular area of Maidenhead, only a brief drive from the town centre and train station, with easy access to the A308 and M4 motorway. Bray village is just a short walk away, offering a selection of excellent pubs and renowned dining establishments. Across the road, Bray Lake provides excellent walking routes and opportunities for water-sports, making it an ideal location for both leisure and convenient commuting.
Don’t miss the opportunity to experience this exceptional property firsthand. An open day will be held on Saturday, inviting you to envision the exceptional lifestyle this home offers. To arrange your private viewing or for more information, please contact me today. With such a remarkable home, it’s unlikely to remain available for long.
OPEN HOUSE SATURDAY 24TH MAY 11-2PM, PLEASE ENQUIRE TO BOOK YOUR SLOT
AGENTS NOTES:
***All viewings will be conducted by Lana Lawson, please quote REF LL0553 when you enquire***
Council Tax Band is G
The property is serviced by Mains Gas, Electricity, Water and Sewage.
Whilst every care has been taken to prepare these particulars, they are for guidance purposes only. All measurements are approximate and are for general guidance purposes only. While every care has been taken to ensure their accuracy, they should not be relied upon, and potential buyers/tenants are advised to recheck the measurements. The floor plan should be used for indication purposes only. You are advised to take your own measurements before purchasing the property.
The Anti-Money Laundering Regulations
We are required by law to conduct Anti-Money Laundering (AML) checks on all parties involved in the sale or purchase of a property. We take the responsibility of this seriously in line with HMRC guidance in ensuring the accuracy and continuous monitoring of these checks. Our partner, Movebutler, will carry out the initial checks on our behalf.
As a buyer, you will be charged a non-refundable fee of £30 (inclusive of VAT) per buyer for these checks. The fee covers data collection, manual checking, and monitoring. You will need to pay this amount directly to Movebutler and complete all Anti-Money Laundering (AML) checks before your offer can be formally accepted.
- COUNCIL TAXA payment made to your local authority in order to pay for local services like schools, libraries, and refuse collection. The amount you pay depends on the value of the property.Read more about council Tax in our glossary page.
- Band: G
- PARKINGDetails of how and where vehicles can be parked, and any associated costs.Read more about parking in our glossary page.
- Garage,Driveway,Gated
- GARDENA property has access to an outdoor space, which could be private or shared.
- Patio,Private garden
- ACCESSIBILITYHow a property has been adapted to meet the needs of vulnerable or disabled individuals.Read more about accessibility in our glossary page.
- Ask agent
Holyport Road, Maidenhead, SL6
Add an important place to see how long it'd take to get there from our property listings.
__mins driving to your place
Get an instant, personalised result:
- Show sellers you’re serious
- Secure viewings faster with agents
- No impact on your credit score
Your mortgage
Notes
Staying secure when looking for property
Ensure you're up to date with our latest advice on how to avoid fraud or scams when looking for property online.
Visit our security centre to find out moreDisclaimer - Property reference S1325131. The information displayed about this property comprises a property advertisement. Rightmove.co.uk makes no warranty as to the accuracy or completeness of the advertisement or any linked or associated information, and Rightmove has no control over the content. This property advertisement does not constitute property particulars. The information is provided and maintained by eXp UK, South East. Please contact the selling agent or developer directly to obtain any information which may be available under the terms of The Energy Performance of Buildings (Certificates and Inspections) (England and Wales) Regulations 2007 or the Home Report if in relation to a residential property in Scotland.
*This is the average speed from the provider with the fastest broadband package available at this postcode. The average speed displayed is based on the download speeds of at least 50% of customers at peak time (8pm to 10pm). Fibre/cable services at the postcode are subject to availability and may differ between properties within a postcode. Speeds can be affected by a range of technical and environmental factors. The speed at the property may be lower than that listed above. You can check the estimated speed and confirm availability to a property prior to purchasing on the broadband provider's website. Providers may increase charges. The information is provided and maintained by Decision Technologies Limited. **This is indicative only and based on a 2-person household with multiple devices and simultaneous usage. Broadband performance is affected by multiple factors including number of occupants and devices, simultaneous usage, router range etc. For more information speak to your broadband provider.
Map data ©OpenStreetMap contributors.




