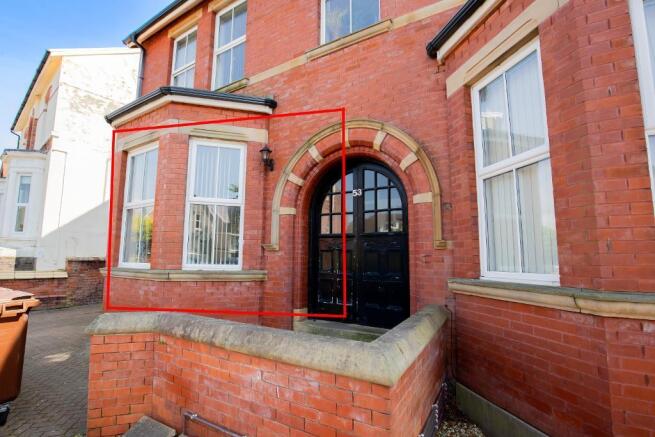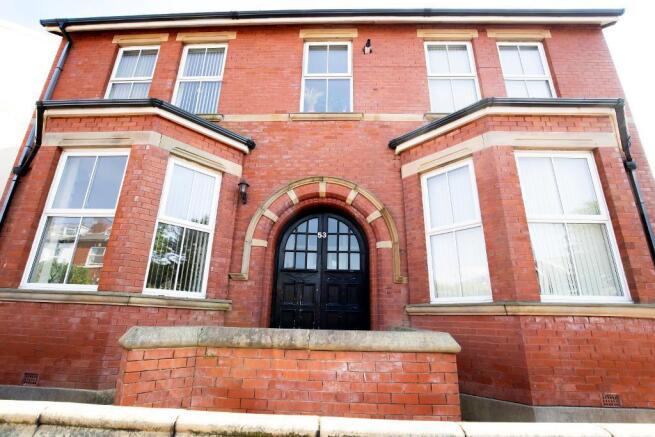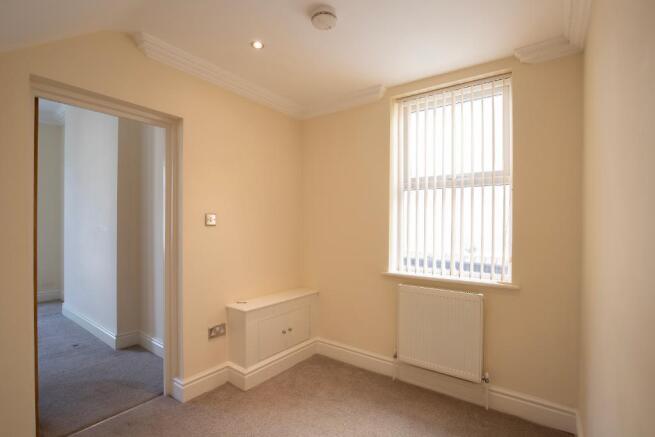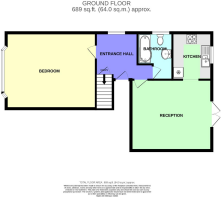Princes Street, Southport, Merseyside, PR8 1HA

Letting details
- Let available date:
- Now
- Deposit:
- £836A deposit provides security for a landlord against damage, or unpaid rent by a tenant.Read more about deposit in our glossary page.
- Min. Tenancy:
- Ask agent How long the landlord offers to let the property for.Read more about tenancy length in our glossary page.
- Let type:
- Long term
- Furnish type:
- Unfurnished
- Council Tax:
- Ask agent
- PROPERTY TYPE
Apartment
- BEDROOMS
1
- SIZE
Ask agent
Key features
- Impressive 1 Bedroom Apt
- Private Garden to Rear
- Off Road Residents Parking
- Modern Fitted Kitchen
- Spacious Lounge & Bedroom
- Cellar for Storage
- Potential of Long Term LET
- EPC Band Rating - C
Description
There is also a smaller basement area to this apartment providing a convenient storage space.
Please call Bailey Estates Lettings Department on for further details and to arrange an early viewing.
Leaving Bailey Estates travel down through the village over the train tracks and then right at the 2nd set of lights in to Lulworth Road. Continue down until you reach the roundabout at Lord Street West and take the 4th exit in to Duke Street. Travel up Duke Street and take the 3rd exit on the left which is Princess Street where the apartment is located on the right hand side.
Communal Entrance
Impressive entrance via exterior steps and through double doors leading in through to wooden floor, high ceiling hallway reception and entrance to your upper ground floor apartment.
Hallway
8' 0'' x 8' 2'' (2.44m x 2.49m)
Front door leading in to good size hallway reception. Ornate coving to high level perimeter, chrome recessed lighting to ceiling and frost glazed window to side aspect. Door entry phone system to the front wall, CH control panel and double panelled radiator to low level. Door leading to...
Bedroom
17' 5'' x 14' 5'' (5.33m x 4.4m)
Large and spacious bedroom opening up in to high ceiling bay, fitted with uPVC double glazed windows to front aspect with wood panelling below. Chrome plated electrical sockets and light switch with chrome recessed lights to ceiling. Double panelled radiator to side wall
Bathroom
8' 7'' x 6' 7'' (2.62m x 2.03m)
Chrome recessed lighting to ceiling with dark tiled flooring and sand stone style tiles fitted throughout to all walls. Frost glazed window to side aspect with extractor to wall at high level. Bathroom suite comprises of dual flush low-level WC, wall mounted pedestal sink unit, feature bevelled panelled bath with similar styled glass shower screen and 'Triton' electric shower unit.
Reception Lounge
15' 6'' x 13' 6'' (4.74m x 4.14m)
Solid wood door opens through in to a bright spacious lounge with double French style uPVC doors directly out on to raised decking and lawned garden beyond. Within the lounge there is recessed chrome lighting to the ceiling and ornate coving to high level. Archway leads directly in to...
Kitchen
8' 7'' x 8' 2'' (2.62m x 2.5m)
Cream high gloss full kitchen range of units with integrated appliances comprising of a fridge/freezer, dishwasher, washing machine, low level electric oven, 4 ring gas hob and overhead extractor. Contrasting tiled splash back throughout with recessed chrome lighting to ceiling with extractor mounted to high level. Picture window fitted to rear aspect.
Basement Storage Room
25' 11'' x 7' 5'' (7.92m x 2.28m)
Steps leading down to basement complete with lighting and shelving. Reduced head height (1.47mtr) but abundance of space for storage and shelving. Walls decorated with original Victorian tiling.
Exterior
Leading out through uPVC double doors from the lounge on to private large raised decking area. Steps lead down on to newly paved patio courtyard and on to lawned garden enclosed with high level fencing and gate to side access.
- COUNCIL TAXA payment made to your local authority in order to pay for local services like schools, libraries, and refuse collection. The amount you pay depends on the value of the property.Read more about council Tax in our glossary page.
- Band: A
- PARKINGDetails of how and where vehicles can be parked, and any associated costs.Read more about parking in our glossary page.
- Yes
- GARDENA property has access to an outdoor space, which could be private or shared.
- Yes
- ACCESSIBILITYHow a property has been adapted to meet the needs of vulnerable or disabled individuals.Read more about accessibility in our glossary page.
- Ask agent
Princes Street, Southport, Merseyside, PR8 1HA
Add an important place to see how long it'd take to get there from our property listings.
__mins driving to your place
Notes
Staying secure when looking for property
Ensure you're up to date with our latest advice on how to avoid fraud or scams when looking for property online.
Visit our security centre to find out moreDisclaimer - Property reference 85575. The information displayed about this property comprises a property advertisement. Rightmove.co.uk makes no warranty as to the accuracy or completeness of the advertisement or any linked or associated information, and Rightmove has no control over the content. This property advertisement does not constitute property particulars. The information is provided and maintained by Bailey Estates, Southport. Please contact the selling agent or developer directly to obtain any information which may be available under the terms of The Energy Performance of Buildings (Certificates and Inspections) (England and Wales) Regulations 2007 or the Home Report if in relation to a residential property in Scotland.
*This is the average speed from the provider with the fastest broadband package available at this postcode. The average speed displayed is based on the download speeds of at least 50% of customers at peak time (8pm to 10pm). Fibre/cable services at the postcode are subject to availability and may differ between properties within a postcode. Speeds can be affected by a range of technical and environmental factors. The speed at the property may be lower than that listed above. You can check the estimated speed and confirm availability to a property prior to purchasing on the broadband provider's website. Providers may increase charges. The information is provided and maintained by Decision Technologies Limited. **This is indicative only and based on a 2-person household with multiple devices and simultaneous usage. Broadband performance is affected by multiple factors including number of occupants and devices, simultaneous usage, router range etc. For more information speak to your broadband provider.
Map data ©OpenStreetMap contributors.







