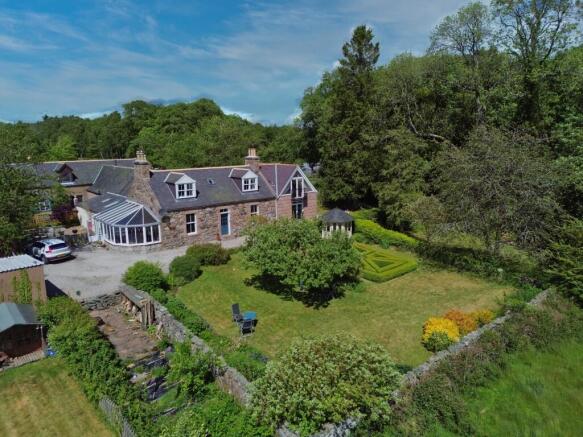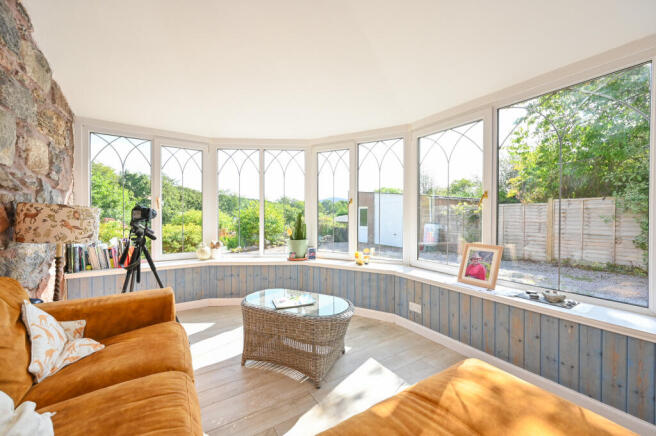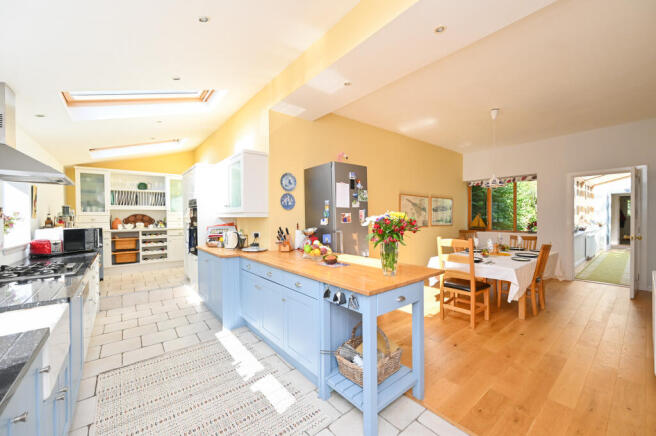
Mains of Invery, Banchory, AB31

- PROPERTY TYPE
Farm House
- BEDROOMS
5
- BATHROOMS
4
- SIZE
Ask agent
- TENUREDescribes how you own a property. There are different types of tenure - freehold, leasehold, and commonhold.Read more about tenure in our glossary page.
Freehold
Key features
- Spacious 273m2 Converted Farm House
- Large south facing private garden
- Large Garage and Workshop Storage
- Private driveway parking
- Stunning far reaching views and beautiful woodland location
- Potential to Separate into House and Annex
Description
'Mains of Invery' is an incredibly spacious farm house with own garden grounds and located just a 5 minute drive from Banchory High Street. Nestled in woodlands and a short walk from the Falls of Feugh, this property feels private and secluded, yet very accessible to amenities. The property has been modernised, is full of character and in a truly ready to move in condition. This would be a perfect home for growing families or professionals with ample space for business opportunities using the annex or external areas.
This gorgeous, characterful farmhouse measures 273m2 in total and comprises: wide main hallway with access to the two main reception rooms, both with period fireplaces and south facing windows and one with a study off, a modern bathroom with roll top bath. A large kitchen diner (the heart of the home) and a bright well insulated conservatory with underfloor heating and french doors to the patio and gardens. The upper floor of the property has two large double bedrooms, one with a large dressing room off and a shower room on the half landing plus plenty of storage.
A real feature of this property is the opportunity to separate the East wing from the house into an annex to let out or for family, which comprises a large space currently used as a utility room which could be a good sized kitchen, a reception room with french doors and en-suite shower room plus large storage cupboard and a stairwell to the large double bedroom above. This room is stunning with timber beams, french doors and Juliet balcony with far reaching rural views, dressing room and modern En-suite shower room. The property benefits from oil central heating and double glazing.
Externally, there is a shared lane from the B974 with one other owner and then a private driveway to the house with plenty of parking available. There is a large double garage and a workshop, both with new doors fitted and benefit from lights and power. The gardens are truly stunning, being south facing and with a patio area, vegetable patch, mature trees and fruit bushes and a secret garden with Wendy house - a perfect safe space for children to enjoy or homeowners to relax and enjoy the stunning views.
Banchory is the perfect location for those looking for a blend of countryside yet with amenities just a short drive. Banchory has a range of eateries, pubs, shops and local businesses, with two supermarkets and plenty of leisure activities such as riverside walks, golf, swimming and fishing. There are buses available into Aberdeen or out to Aboyne, Ballater and Braemar for further amenities and attractions.
HOME REPORT - The home report is available to view on the Northwood website portal (within the listing, under the documents section).
EPC rating: E. Tenure: Freehold,Entrance Hallway
Bright and welcoming front hallway with sweeping cast iron banister staircase to the upper floor. Neutral walls, carpet flooring and access to the internal hallway, lounge and family room/bedroom 5.
Formal Lounge
6.4m x 4m (21'0" x 13'1")
Main reception room of the home, with an AGA wood burning stove, carpet flooring, chandellier style light fitting, double radiator and a large front facing window and a window into the conservatory.
Bathroom
1.9m x 2.3m (6'3" x 7'7")
A modern bathroom with roll top white bath, white modern sink and WC, neutral walls with feature panelling. Tiled flooring with underfloor heating. Frosted window.
Kitchen Diner
7.6m x 5m (24'11" x 16'5")
Truly the heart of the home, a large bright space with spotlights, windows facing the rear of the property, 3x velux windows and windows facing the patio. Drumoak kitchen with light blue painted units and various wall, base and freestanding units and nifty mod-cons such as a plate warmer and stunning belfast sink. Mixed flooring with tiled flooring in the kitchen and laminate flooring in the dining space. White radiator.
Conservatory
7.2m x 3.1m (23'7" x 10'2")
Located off the kitchen is this fantastic space ideal for various uses, currently utilised as a garden room. This space has been well insulated, has underfloor heating, french doors to the garden and various bright windows. White radiator, laminate flooring and a stunning open stone wall.
Family Room / Bedroom 5
4.1m x 4m (13'5" x 13'1")
Spacious room with bright front facing window, carpet flooring, neutral walls, white radiator, feature fireplace and double doors to the Study.
Study
4m x 2.1m (13'1" x 6'11")
Located off the family room is a fab space perfect for a home office or hobby room, with carpet flooring, neutral walls, white radiator. Fitted storage unit and bookcase. Doorway to the hall.
Utility
4m x 3.1m (13'1" x 10'2")
A very spacious utility room or perfect for a kitchen for the annex - with light wood effect units, tiled flooring, window and a door to the garden. The boiler system is housed here. Radiator.
Reception for Annex
4.5m x 4.2m (14'9" x 13'9")
Currently used as a large double bedroom but perfect as a reception if splitting off the annex, with bright french doors, laminate flooring, neutral walls and a built in storage cupboard. Radiator.
En-Suite
3m x 1.1m (9'10" x 3'7")
Modern en-suite shower room with white WC, white sink and shower cubicle.
Master Bedroom
5.2m x 4.8m (17'1" x 15'9")
Spacious bedroom with french doors and windows to the Juliet balcony with view over the garden and far reaching stunning countryside views. There is a pitched roof with timber beams, neutral walls, radiator and laminate flooring. There is a dressing room off with velux windows and fitted wardrobes (measuring 3.5m x 1.7m).
En-Suite
3.4m x 2.2m (11'2" x 7'3")
Modern en-suite with side facing window, shower cubicle, white WC and white sink. Neutral walls, radiator and tiled flooring.
Bedroom
4.8m x 4m (15'9" x 13'1")
Bright and spacious double bedroom with window overlooking the garden. Neutral walls, radiator, carpet flooring.
Bedroom
4.8m x 4m (15'9" x 13'1")
Bright and spacious double bedroom with window overlooking the garden. Neutral walls, radiator, carpet flooring. Fitted wardrobes. Spacious dressing room off.
Dressing Room
3.4m x 2.6m (11'2" x 8'6")
Bright dressing room or study - carpet flooring, velux windows and fitted storage.
Shower Room
3m x 1.6m (9'10" x 5'3")
Located on the half landing of the staircase is this convenient shower room with shower cubicle, white WC and white sink with pedestal. Velux window and laminate flooring. Neutral walls with panelling.
External Storage
Double garage with lights and power and a new garage door - measures 5.3m x 3.4m.
Workshop with lights and power and new door - measures 5.3m x 1.8m.
- COUNCIL TAXA payment made to your local authority in order to pay for local services like schools, libraries, and refuse collection. The amount you pay depends on the value of the property.Read more about council Tax in our glossary page.
- Band: G
- PARKINGDetails of how and where vehicles can be parked, and any associated costs.Read more about parking in our glossary page.
- Driveway
- GARDENA property has access to an outdoor space, which could be private or shared.
- Private garden
- ACCESSIBILITYHow a property has been adapted to meet the needs of vulnerable or disabled individuals.Read more about accessibility in our glossary page.
- Wide doorways,Level access
Energy performance certificate - ask agent
Mains of Invery, Banchory, AB31
Add an important place to see how long it'd take to get there from our property listings.
__mins driving to your place
Get an instant, personalised result:
- Show sellers you’re serious
- Secure viewings faster with agents
- No impact on your credit score
Your mortgage
Notes
Staying secure when looking for property
Ensure you're up to date with our latest advice on how to avoid fraud or scams when looking for property online.
Visit our security centre to find out moreDisclaimer - Property reference P5024. The information displayed about this property comprises a property advertisement. Rightmove.co.uk makes no warranty as to the accuracy or completeness of the advertisement or any linked or associated information, and Rightmove has no control over the content. This property advertisement does not constitute property particulars. The information is provided and maintained by Northwood, Aberdeen. Please contact the selling agent or developer directly to obtain any information which may be available under the terms of The Energy Performance of Buildings (Certificates and Inspections) (England and Wales) Regulations 2007 or the Home Report if in relation to a residential property in Scotland.
*This is the average speed from the provider with the fastest broadband package available at this postcode. The average speed displayed is based on the download speeds of at least 50% of customers at peak time (8pm to 10pm). Fibre/cable services at the postcode are subject to availability and may differ between properties within a postcode. Speeds can be affected by a range of technical and environmental factors. The speed at the property may be lower than that listed above. You can check the estimated speed and confirm availability to a property prior to purchasing on the broadband provider's website. Providers may increase charges. The information is provided and maintained by Decision Technologies Limited. **This is indicative only and based on a 2-person household with multiple devices and simultaneous usage. Broadband performance is affected by multiple factors including number of occupants and devices, simultaneous usage, router range etc. For more information speak to your broadband provider.
Map data ©OpenStreetMap contributors.







