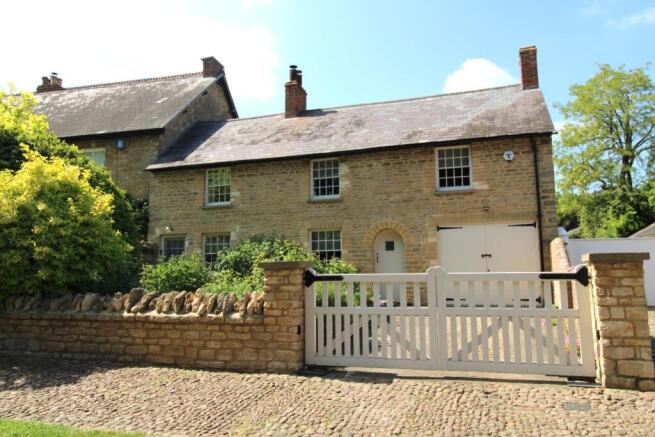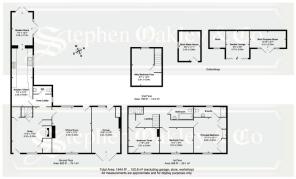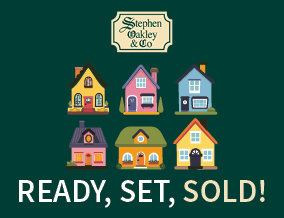
High Street, Weston Underwood

- PROPERTY TYPE
Cottage
- BEDROOMS
4
- BATHROOMS
2
- SIZE
Ask agent
- TENUREDescribes how you own a property. There are different types of tenure - freehold, leasehold, and commonhold.Read more about tenure in our glossary page.
Freehold
Key features
- GRADE II LISTED STONE BUILT PROPERTY
- SPECIAL ARCHITECTURAL AND HISTORICAL INTEREST
- A METICULOUS REFURBISHMENT
- FOUR BEDROOMS
- OUTBUILDINGS
- NO ONWARD CHAIN
Description
ITS ORIGINS AS THREE 17TH CENTURY COTTAGES. DESPITE ITS CONVERSION INTO ONE DWELLING, THE HOUSE AND OUTBUILDINGS RETAIN A SIGNIFICANT PROPORTION OF THEIR ORIGINAL FABRIC, PLAN FORM AND INTERIOR DETAIL. THE CURRENT OWNERS HAVE EXECUTED A METICULOUS REFURBISHMENT, PAYING PARTICULAR ATTENTION TO DETAIL, AND THEY ARE SELLING THIS PROPERTY WITH THE BENEFIT OF NO ONWARD CHAIN. FURTHER BENEFITS INCLUDE LPG RADIATOR CENTRAL HEATING, SECURITY ALARM SYSTEM, A VARIETY OF USEFUL OUTBUILDINGS, INTEGRAL GARAGE, AND SECURE GATED PARKING TO THE FRONT. PROPERTIES OF THIS NATURE ARE VERY RARELY AVAILABLE.
Council Tax Band: F
Tenure: Freehold
SNUG
17’5 x 11’8
Enclosed behind a glazed period entrance door. Small pane sash window to the front elevation, incorporating an English walnut window seat. A period fireplace, with a ‘Clearview’ multi-fuel burning stove, set on a brick hearth, provides the main focal point. This is complemented on both sides by built-in period cabinets. Aluminium period-style radiator. Wooden floorboards. Understairs cupboard with light.
SITTING ROOM
17’5 x 14’8
Small pane sash window to the front elevation, incorporating an English walnut window seat. Further period window with seat below to the rear elevation providing garden views. Exposed ceiling beam. Period-style fireplace with brick paviour hearth, provides the main focal point. Two aluminium period-style radiators. Original ledge and braced latch door to the rear garden.
INNER LOBBY
Small pane double glazed window to the side elevation. Fuse board cabinet. Quarry tiled floor with underfloor heating. Vertical period-style radiator. Ledge and braced latch door to the cloakroom/WC.
CLOAKROOM/WC
Double glazed small pane window to the rear elevation. White ‘Villeroy & Boch’ sanitary ware comprising low flush WC, vanity basin with monobloc mixer tap and storage below.
KITCHEN/DINER
21’9 x 7’6
Double glazed small pane window to the side elevation. A natural stone floor with underfloor heating. This ‘Martin Moore’ bespoke kitchen is equipped with quartz work surfaces and upstands, an undercounter one and a half bowl butler sink with monobloc ‘Quooker’ boiling water tap, a ‘Lacanche’ multi-fuel range cooker, incorporating a simmer and plancha with extractor hood above. This has a glass splash back with LED lighting. Integrated ‘Miele’ appliances comprise dishwasher, washing machine, fridge, freezer and microwave/combination oven. Vaulted ceiling with recessed lights.
GARDEN ROOM
12’3 x 7’6 maximum
Vaulted ceiling with two conservation roof lights. Natural stone floor with underfloor heating. Double glazed French doors to both the rear and side elevations, providing garden aspects.
ENCLOSED STAIRWELL AND FIRST FLOOR LANDING
A period door with etched glazed panel provides access from the snug via an original elmwood staircase to the first floor landing. Window to the rear elevation providing elevated views over the garden. Aluminium period-style radiator. Exposed wall timbers.
MAIN BATHROOM
Window to the rear elevation. ‘Villeroy & Boch’ white sanitary ware comprising low flush ‘Gerberit AquaClean’ cantilever-style WC, vanity basin with monobloc mixer and storage below, panelled bath, raised shower screen, monsoon-style shower overhead, bath/shower mixer, and pop-up waste. Mirror fronted medicine cabinet with light. Wood-effect laminate floor with underfloor heating. Chrome vertical heated towel rail.
PRINCIPAL BEDROOM
13’1 x 11’11 maximum
Small pane window to the front elevation. Exposed wall timbers. Fitted Shaker-style range of wardrobes either side of the dressing table which has a vanity mirror and high-level shelf.
EN SUITE SHOWER ROOM
Double glazed window to the rear elevation. White ‘Villeroy & Boch’ sanitary ware comprising low flush WC, vanity basin with monobloc mixer and storage below. Fully tiled glazed shower enclosure with monsoon-style shower. Mirror fronted medicine cabinet with light. Extractor fan. Recessed lights. Underfloor heating. Horizontal contemporary-style radiator.
BEDROOM TWO
12’3 x 9’8 maximum, measured into recess
Small pane sash window to the front elevation. Access to roof space. Built-in wardrobe/storage cupboard. Aluminium period-style radiator.
BEDROOM THREE
11’6 x 9’8 maximum, measured into recess
Small pane window to the front elevation. Built-in storage cupboard with shelving. Aluminium period-style radiator.
SECOND FLOOR
Accessed via an open plan oak staircase from the first floor landing.
ATTIC ROOM / BEDROOM FOUR
14’3 x 8’7
Dormer window to the rear elevation, providing elevated garden views. Excellent eaves storage cupboards.
OUTSIDE
FRONT
A most attractive frontage, with the property set back beyond a cobbled footpath and fully enclosed, mainly by stone walling. A timber pedestrian gate provides access via a paved footpath to the main entrance. A raised lawn is bordered by a variety of shrubs and bushes. External power and water supply.
DRIVEWAY AND GARAGE
The paved driveway is accessed via automated timber gates and provides vehicular access and secure parking. The integral garage is accessed via a pair of timber casement doors. Power and light. A redundant fireplace. Window and original door to the rear elevation. The LPG central heating boiler, along with the pressurised water system tank is situated within the garage.
REAR GARDEN
Extremely private and bound by high stone walls, thoughtfully landscaped, comprising a sheltered brick paviour terrace area with a Cathedral York stone pathway, leading up the garden beside a lawn area, of which is bordered by flowers, cordon apple trees and roses. The Cathedral York stone pathway leads beyond the garden room to a sheltered seating terrace, set beneath a canopy formed from rambling rose and honeysuckle. From here steps rise to a higher-level lawn, bordered by box hedging, flower beds and ornamental trees. There is a small wildlife pond. A leaded roof arbour provides the main focal point.
OUTBUILDINGS
BRICK WASH HOUSE: 11’1 x 8’
Accessed via the original door with chimney stack. Quarry tiled floor. Vaulted ceiling. Leaded light window to the side elevation. Power and light.
STONE BUILT PAVILION:
Situated at the rear of the garden, divided into two leisure rooms with access to a further storage room.
Garden Lounge: 9’ x 9’8
With a full glazed frontage, including bi-folding doors. This attractive room offers a southerly aspect over the garden. It has a vaulted ceiling with exposed stone walls and a brick paviour base. There is an electric ceiling heater, light and power. A storage barn is accessed off this room and this has a glazed window to the front, along with power and light.
Multi-Purpose Room: 13’10 x 6’7
A pair of French doors opening onto the garden. Exposed stone and brick walls. Wood-effect laminate floor. Power and light.
Brochures
Brochure- COUNCIL TAXA payment made to your local authority in order to pay for local services like schools, libraries, and refuse collection. The amount you pay depends on the value of the property.Read more about council Tax in our glossary page.
- Band: F
- PARKINGDetails of how and where vehicles can be parked, and any associated costs.Read more about parking in our glossary page.
- Yes
- GARDENA property has access to an outdoor space, which could be private or shared.
- Yes
- ACCESSIBILITYHow a property has been adapted to meet the needs of vulnerable or disabled individuals.Read more about accessibility in our glossary page.
- Ask agent
High Street, Weston Underwood
Add an important place to see how long it'd take to get there from our property listings.
__mins driving to your place
Get an instant, personalised result:
- Show sellers you’re serious
- Secure viewings faster with agents
- No impact on your credit score
Your mortgage
Notes
Staying secure when looking for property
Ensure you're up to date with our latest advice on how to avoid fraud or scams when looking for property online.
Visit our security centre to find out moreDisclaimer - Property reference 6539. The information displayed about this property comprises a property advertisement. Rightmove.co.uk makes no warranty as to the accuracy or completeness of the advertisement or any linked or associated information, and Rightmove has no control over the content. This property advertisement does not constitute property particulars. The information is provided and maintained by Stephen Oakley & Co, Olney. Please contact the selling agent or developer directly to obtain any information which may be available under the terms of The Energy Performance of Buildings (Certificates and Inspections) (England and Wales) Regulations 2007 or the Home Report if in relation to a residential property in Scotland.
*This is the average speed from the provider with the fastest broadband package available at this postcode. The average speed displayed is based on the download speeds of at least 50% of customers at peak time (8pm to 10pm). Fibre/cable services at the postcode are subject to availability and may differ between properties within a postcode. Speeds can be affected by a range of technical and environmental factors. The speed at the property may be lower than that listed above. You can check the estimated speed and confirm availability to a property prior to purchasing on the broadband provider's website. Providers may increase charges. The information is provided and maintained by Decision Technologies Limited. **This is indicative only and based on a 2-person household with multiple devices and simultaneous usage. Broadband performance is affected by multiple factors including number of occupants and devices, simultaneous usage, router range etc. For more information speak to your broadband provider.
Map data ©OpenStreetMap contributors.








