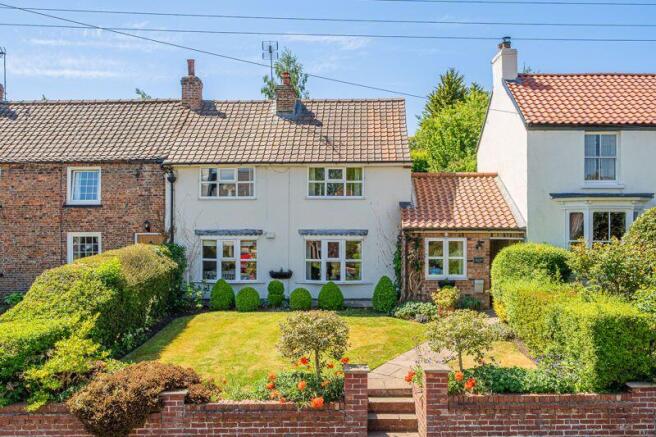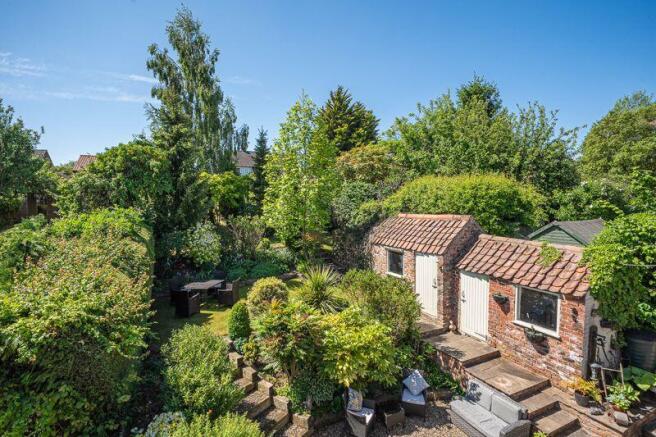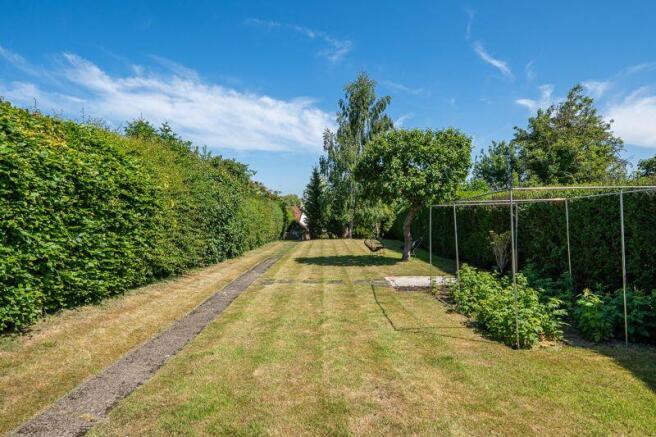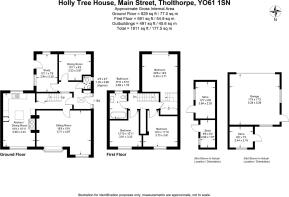Holly Tree House, Main Street, Tholthorpe, York, North Yorkshire YO61 1SN

- PROPERTY TYPE
Village House
- BEDROOMS
3
- BATHROOMS
1
- SIZE
Ask agent
- TENUREDescribes how you own a property. There are different types of tenure - freehold, leasehold, and commonhold.Read more about tenure in our glossary page.
Freehold
Key features
- Gross Internal Area 132sqm / 1420sqft
- Reception hall
- Open plan breakfast kitchen, Sitting room
- Dining room, Study, Cloakroom
- Landing, Principal bedroom
- Guest bedroom, Further double bedroom, House bathroom
- Private drive, Off-road parking for several vehicles
- Detached garage and workshop, Outbuildings and stores
- Landscaped gardens, Dining and entertaining terraces
- Development potential
Description
The property’s warm and welcoming exterior is framed by a beautifully maintained front garden and traditional brick boundary setting the tone for what lies within. The cottage boasts a handsome frontage, sash-style windows, and a clay pantiled roof.The internal accommodation is immaculately presented throughout, with a stylish yet timeless interior. Light-filled rooms, tasteful décor, and a clear attention to detail create a refined and calming atmosphere. Whether it’s the comfortable sitting room, inviting breakfast kitchen or the characterful bedrooms, every space has been thoughtfully planned and finished to a high standard.
The rear gardens are a true highlight of Holly Tree House - beautifully landscaped and thoughtfully designed to offer both tranquillity and charm. Mature trees, sculpted hedging, and flowering borders frame a series of inviting spaces, ideal for al fresco dining, morning coffee, or simply enjoying the peaceful surroundings.The parking and garage enjoys a separate access from Back Lane, to include off-road parking and a detached garage and workshop.Just 12 miles from the historic city of York and close to the thriving market town of Easingwold, Holly Tree House offers a rare blend of rural tranquillity and practical convenience in a picturesque and desirable village.
Upon entering Holly Tree House, you’re immediately struck by the light and welcoming atmosphere. The reception hall is bright and stylish, enhanced by a large overhead skylight that floods the space with natural light. Thoughtful touches such as Travertine tiled flooring, built-in storage, and neatly dressed windows create a calm and orderly first impression, perfectly setting the tone for the rest of the home.
The generously proportioned, dual-aspect kitchen is a superb example of how rustic character and contemporary convenience can be harmoniously combined.A charming front-facing bay window draws in morning light, while a large window to the rear offers views of the garden and fills the space with natural brightness throughout the day. The result is a kitchen that feels bright, welcoming, and connected to its surroundings.Aesthetically, the space showcases a tasteful blend of textures and tones: exposed timber ceiling beams lend a traditional country feel, while the cream shaker-style cabinetry and granite worktops provide both elegance and practicality.
At the centre of the room, a multi-functional island with bar seating creates a natural gathering spot.The kitchen is also well-equipped, with appliances integrated into the traditional design. These include an oil-fired Rayburn range cooker, beautifully set into a tiled inglenook fireplace, as well as an integrated dishwasher, combi-microwave, and a freestanding fridge/freezer, offering all the functionality required for modern living.Underfoot, Travertine tiled flooring flows throughout the space, offering a cohesive and hardwearing finish that’s ideal for busy households.Adjacent to the kitchen is the dining area, set beneath the bay window, which provides an inviting setting for family mealtimes or entertaining friends, with garden views that bring a sense of peace and rural charm to every occasion.
The sitting room is an elegant yet cosy space, perfectly suited for relaxed family living. Generously proportioned and full of charm, the room features exposed timber ceiling beams that lend a traditional country feel, while soft neutral tones enhance the atmosphere of comfort. A log-burning stove, set within a fireplace and topped with a solid timber mantle, forms a welcoming focal point.Natural light pours through a deep front-facing dual windows, which offers pleasant views over the garden and fills the room with warmth and light throughout the day. The layout provides ample space for multiple seating areas, and tasteful built-in storage and alcoves add both practicality and character.
The dining room is reached via a few steps from the reception hall, giving it a sense of occasion while maintaining a strong connection to the heart of the home. Bright and welcoming, the room is framed by twin sash-style windows that draw in natural light, while painted ceiling beams add character and charm. There’s generous space for a family-sized dining table and accompanying furniture, making it an ideal setting for everything from everyday meals to special occasions.Its slightly raised position adds a subtle architectural distinction, enhancing both its presence and purpose within the ground floor layout.
Adjacent to the dining room is a versatile study or garden room, with direct access to the rear garden via a half-glazed external door. Enjoying a dual-aspect outlook, this space is flooded with natural light and offers delightful views of the surrounding greenery. Whether used as a home office, hobby room or quiet retreat, it offers flexibility and comfort, finished with Travertine flooring and calm, neutral tones.Completing the ground floor accommodation is a well-appointed cloakroom, neatly tucked away for convenience.
The principal bedroom is a private and spacious haven, offering a calm and airy atmosphere. Set beneath a gently vaulted ceiling, the room benefits from generous proportions and an abundance of natural light, thanks to a wide rear-facing window with views over the garden.The space is well laid out to accommodate a variety of furniture arrangements, with a sense of openness that makes it both restful and functional. Neutral tones and soft textures contribute to the tranquil feel, while the landing area leading to the bedroom adds a further layer of character.
A particular feature is the extensive built-in storage incorporated along the lower landing wall—offering both practicality and visual appeal.The first-floor landing is light and welcoming, with a window to the rear elevation offering pleasant views and natural daylight. The painted balustrade and soft carpeting continue the home’s calm, neutral palette, creating a restful transition between rooms. Built-in storage is neatly incorporated into the landing space, providing practical solutions.
Two further generous double bedrooms are positioned to the front of the house. Both rooms enjoy excellent natural light through large windows and offer ample space for freestanding furniture, making them ideal for guests, children, or flexible use as a hobby or dressing room. Their neutral décor and proportions make them move-in ready and easily adaptable to a range of needs.
The house bathroom is beautifully finished in a classic style, featuring a freestanding roll-top bath with an overhead rain shower and chrome fittings. Traditional half-panelled walls, a period-style radiator towel rail, and a well-appointed vanity unit contribute to the room’s timeless charm. A large window allows in natural light while maintaining privacy, and the overall feel is both fresh and elegant.
GARDENS AND GROUNDS
Set in the heart of the village, Holly Tree House occupies a truly exceptional position, with expansive and immaculately maintained gardens that are rarely found in such a central location.This idyllic setting offers not only tranquillity and privacy but also a series of beautifully designed outdoor spaces that enhance the character and lifestyle appeal of the property.
The front garden is bordered by a low brick wall and neatly clipped hedging, framing a manicured lawn with symmetrically planted shrubs and vibrant seasonal borders. A paved pathway leads through a covered walkway to the front door.The principal gardens lie to the rear and are arranged over several levels, forming a sequence of distinct 'outdoor rooms'. Immediately adjacent to the house, a sheltered stone paved patio provides the perfect spot for morning coffee or evening drinks.Beyond, gravelled and paved terraces offer elegant spaces for al fresco dining or entertaining, surrounded by richly planted borders brimming with mature shrubs, specimen trees, flowering perennials, and carefully trained climbers.
A series of stone steps meander upwards through lush greenery to reveal further secluded seating areas, ornamental lawns, and a vegetable garden—all enveloped by established hedgerows and trees that provide a wonderful sense of enclosure and privacy.Each tier of the garden has been thoughtfully landscaped to create atmosphere, function, and year-round interest.
To the rear of the plot lies a substantial detached garage and adjoining brick-built workshop/store, accessed via a private drive off Back Lane. These outbuildings present exciting potential for development - whether as a garden studio, ancillary accommodation, or even a separate dwelling—subject to obtaining the necessary planning consents.Altogether, Holly Tree House offers a rare combination of charm, space, and opportunity, all within a peaceful village setting where gardens of this calibre and scale are seldom available.
Brochures
Property BrochureFull Details- COUNCIL TAXA payment made to your local authority in order to pay for local services like schools, libraries, and refuse collection. The amount you pay depends on the value of the property.Read more about council Tax in our glossary page.
- Band: E
- PARKINGDetails of how and where vehicles can be parked, and any associated costs.Read more about parking in our glossary page.
- Yes
- GARDENA property has access to an outdoor space, which could be private or shared.
- Yes
- ACCESSIBILITYHow a property has been adapted to meet the needs of vulnerable or disabled individuals.Read more about accessibility in our glossary page.
- Ask agent
Holly Tree House, Main Street, Tholthorpe, York, North Yorkshire YO61 1SN
Add an important place to see how long it'd take to get there from our property listings.
__mins driving to your place
Get an instant, personalised result:
- Show sellers you’re serious
- Secure viewings faster with agents
- No impact on your credit score
Your mortgage
Notes
Staying secure when looking for property
Ensure you're up to date with our latest advice on how to avoid fraud or scams when looking for property online.
Visit our security centre to find out moreDisclaimer - Property reference 12626998. The information displayed about this property comprises a property advertisement. Rightmove.co.uk makes no warranty as to the accuracy or completeness of the advertisement or any linked or associated information, and Rightmove has no control over the content. This property advertisement does not constitute property particulars. The information is provided and maintained by Buchanan Mitchell Ltd, North Yorkshire. Please contact the selling agent or developer directly to obtain any information which may be available under the terms of The Energy Performance of Buildings (Certificates and Inspections) (England and Wales) Regulations 2007 or the Home Report if in relation to a residential property in Scotland.
*This is the average speed from the provider with the fastest broadband package available at this postcode. The average speed displayed is based on the download speeds of at least 50% of customers at peak time (8pm to 10pm). Fibre/cable services at the postcode are subject to availability and may differ between properties within a postcode. Speeds can be affected by a range of technical and environmental factors. The speed at the property may be lower than that listed above. You can check the estimated speed and confirm availability to a property prior to purchasing on the broadband provider's website. Providers may increase charges. The information is provided and maintained by Decision Technologies Limited. **This is indicative only and based on a 2-person household with multiple devices and simultaneous usage. Broadband performance is affected by multiple factors including number of occupants and devices, simultaneous usage, router range etc. For more information speak to your broadband provider.
Map data ©OpenStreetMap contributors.




