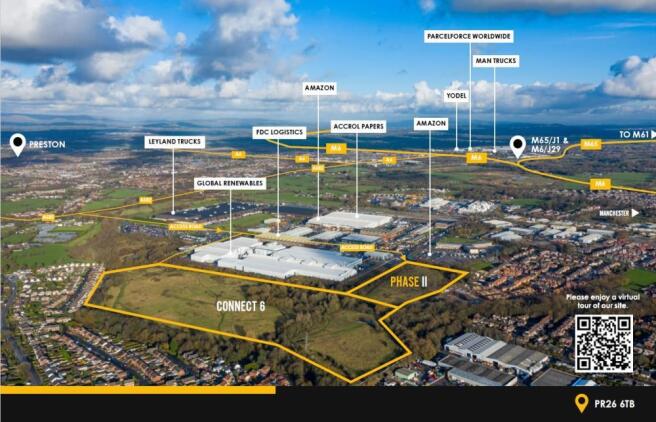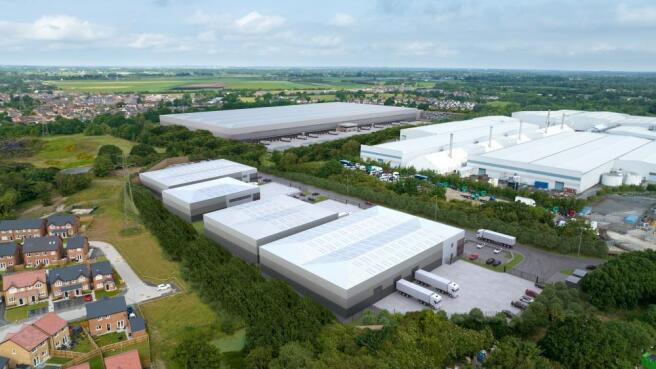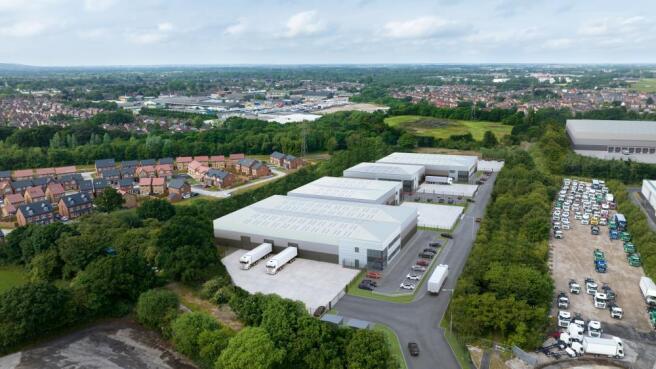Farington Park Phase 2
- SIZE AVAILABLE
28,000-36,000 sq ft
2,601-3,345 sq m
- SECTOR
Industrial park to lease
Lease details
- Lease available date:
- Ask agent
Key features
- EPC A Rating
- 10% roof lights
- FM2 Slab
- PV Ready Roof
- BREEAM Excellent
- 10% EV Charging Points
- 7 acre ecological area
- Showers/Drying Rooms
Description
Unit 2 - 28,000 sqft (2,601 sq m)
Unit 3 - 14,750 sqft (1,370 sq m)
Unit 4 - 20,000 sqft (1,858 sq m)
Unit 5 - 33,000 sqft (3,065 sq m)
Location Description
Farington Park Phase 2 is located on Sustainability Way, which lies just off Centrurion Way. Centurion Way in turn provides direct access to to the A6 and onto both J1 of the M65 and J29 of the M6.
Manchester City Centre lies approximately 30 miles south from the scheme whilst Liverpool is 35 miles south west.
Brochures
Farington Park Phase 2
NEAREST STATIONS
Distances are straight line measurements from the centre of the postcode- Leyland Station0.4 miles
- Lostock Hall Station1.3 miles
- Bamber Bridge Station1.8 miles
Notes
Disclaimer - Property reference 167018_232G2C00. The information displayed about this property comprises a property advertisement. Rightmove.co.uk makes no warranty as to the accuracy or completeness of the advertisement or any linked or associated information, and Rightmove has no control over the content. This property advertisement does not constitute property particulars. The information is provided and maintained by Cushman & Wakefield LLP, Manchester Industrial. Please contact the selling agent or developer directly to obtain any information which may be available under the terms of The Energy Performance of Buildings (Certificates and Inspections) (England and Wales) Regulations 2007 or the Home Report if in relation to a residential property in Scotland.
Map data ©OpenStreetMap contributors.




