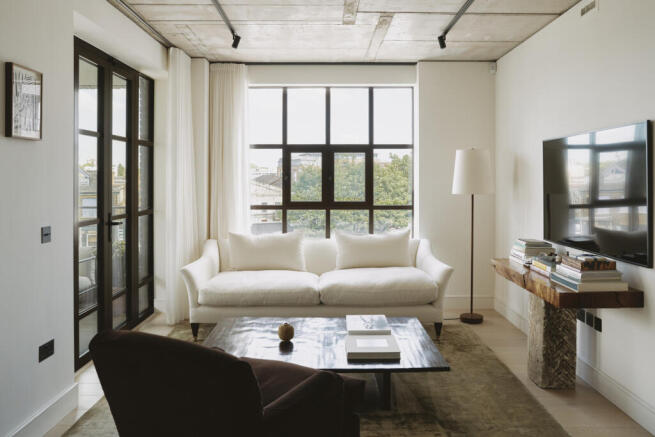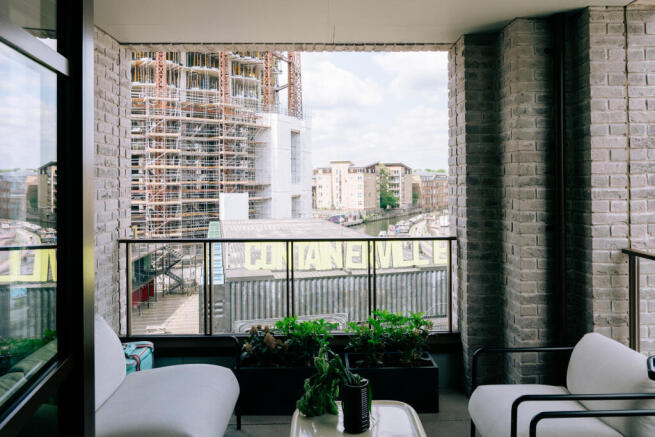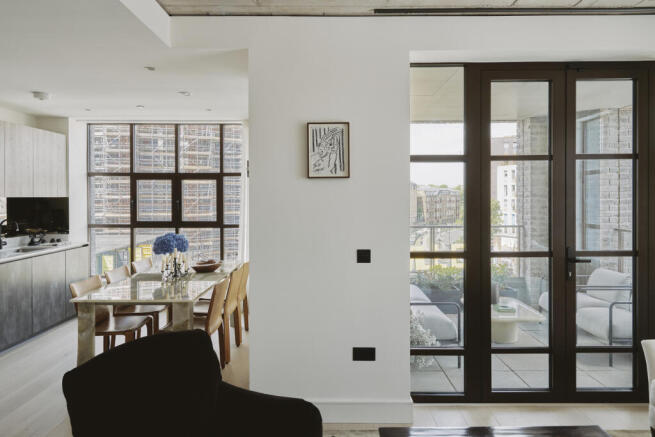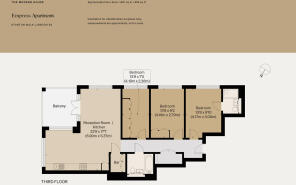
Empress Apartments, Stanton Walk, London, E2

- PROPERTY TYPE
Flat
- BEDROOMS
3
- BATHROOMS
2
- SIZE
959 sq ft
89 sq m
Description
The Building
Empress Apartments forms part of the Empress Works complex, which sits on the former Empress Coachworks site. The apartments are finished to an exceptional standard, with Crittall-style glazing, timber flooring and underfloor heating. A neutral colour palette and natural materials are used throughout, and the acoustics of the apartment have been well considered to create a quiet, calm retreat.
The Tour
The building’s striking exterior is characterised by light grey brickwork, contrasting with smart bronze-rimmed glazing and decorative inset-panelling.
A gated cobbled courtyard, softened with pretty blossom trees, leads to a communal lobby (with a concierge), lifts and staircases. This apartment sits on the third floor – the building's highest residential level, positioned just below its rooftop terraces.
The front door opens to a generous and welcoming hallway with a pared-back palette of white-painted walls and golden-hued timber flooring. There is plenty of storage space here for coats and shoes, along with a neatly recessed cupboard for laundry facilities.
Unfolding beyond is a thoroughly sociable and spacious open-plan living space. L-shaped in layout, it is only gently delineated, ensuring total cohesion. Generous windows punctuate the walls on four sides, bathing the interiors in a warm light; from one side is a sheltered and versatile patio with far-reaching. views.
In alignment with the rest of the apartment, the kitchen has been cleverly conceived to meet the demands of everyday life. Generous runs of storage are housed in minimally detailed cabinetry topped with veined white marble countertops. Adjacent is a walk-in pantry/bar.
Executed in a similarly fresh and simple yet discerning palette, the three bedrooms are calm, bright spaces, each with oversized glazed screens flooding the rooms with a lovely quality of natural light and offering mesmerising vistas.
The main bedroom has an en suite shower room washed in neutral tones. Built-in wardrobes by EASTJR provide additional storage in the second bedroom while the third has been fitted with deep wardrobes and rows of shelving, creating a luxurious dressing room.
The shared bathroom sits centrally. It has a bath with an overhead shower and is decorated with a chevron-laid wealth of salmon-coloured wall tiles and striking black fittings.
The building has a concierge service and a well-equipped gym (membership of which is covered by the service charge).
Outdoor Space
There is a seamless flow from this apartment's main living space onto its wonderful patio, which wraps around its south-westerly corner. It is protected from the elements though has wonderful unobstructed views. There is room for a table and chairs, along with plenty of potted plants.
Two expansive communal roof terraces crown the building and have particularly dramatic views. Potted herbs, dotted around the bench seating, add a touch of greenery. Facing east, south and west, the space captures a day-long light, from sunset to sunrise.
Securely locked bike storage is also available.
The Area
Empress Apartments is just a minute’s walk away from Regent’s Canal, with Broadway Market and Victoria Park both 10 minutes on foot in either direction. Further green space can also be reached at Haggerston Park and London Fields, with its heated lido.
This popular part of east London is well known for its exciting culinary scene, and highly regarded spots The Water House Project and Ombra are just a two-minute walk away. Nearby Bistrotheque is a great spot for brunch, and Max Rocha’s Café Cecilia is just across the bridge.
The area is home to many design and architecture practices as well as great small commercial galleries, including Maureen Paley, Herald St and Annka Kultys Gallery. Young V&A is very close by, as is York Hall Leisure Centre. Columbia Road, with its weekly flower market and an array of independent shops and cafés, is also a short walk away.
There are a number of excellent schooling opportunities in the area, including Globe Primary School and Swanlea Secondary School.
Cambridge Heath station is five minutes' walk away and offers Overground lines to Liverpool Street. Bethnal Green Underground station (Central line) is a 12-minute walk from the apartment, and there are good bus links nearby. The City can also be reached along the Regent's Canal towpath.
Tenure: Leasehold / Lease Length: Approx. 246 years remaining / Service Charge: Approx. £6038 per annum (includes £600 Ground Rent) / Council Tax Band: E
- COUNCIL TAXA payment made to your local authority in order to pay for local services like schools, libraries, and refuse collection. The amount you pay depends on the value of the property.Read more about council Tax in our glossary page.
- Band: E
- PARKINGDetails of how and where vehicles can be parked, and any associated costs.Read more about parking in our glossary page.
- Ask agent
- GARDENA property has access to an outdoor space, which could be private or shared.
- Terrace
- ACCESSIBILITYHow a property has been adapted to meet the needs of vulnerable or disabled individuals.Read more about accessibility in our glossary page.
- Ask agent
Empress Apartments, Stanton Walk, London, E2
Add an important place to see how long it'd take to get there from our property listings.
__mins driving to your place
Get an instant, personalised result:
- Show sellers you’re serious
- Secure viewings faster with agents
- No impact on your credit score



Your mortgage
Notes
Staying secure when looking for property
Ensure you're up to date with our latest advice on how to avoid fraud or scams when looking for property online.
Visit our security centre to find out moreDisclaimer - Property reference TMH82054. The information displayed about this property comprises a property advertisement. Rightmove.co.uk makes no warranty as to the accuracy or completeness of the advertisement or any linked or associated information, and Rightmove has no control over the content. This property advertisement does not constitute property particulars. The information is provided and maintained by The Modern House, London. Please contact the selling agent or developer directly to obtain any information which may be available under the terms of The Energy Performance of Buildings (Certificates and Inspections) (England and Wales) Regulations 2007 or the Home Report if in relation to a residential property in Scotland.
*This is the average speed from the provider with the fastest broadband package available at this postcode. The average speed displayed is based on the download speeds of at least 50% of customers at peak time (8pm to 10pm). Fibre/cable services at the postcode are subject to availability and may differ between properties within a postcode. Speeds can be affected by a range of technical and environmental factors. The speed at the property may be lower than that listed above. You can check the estimated speed and confirm availability to a property prior to purchasing on the broadband provider's website. Providers may increase charges. The information is provided and maintained by Decision Technologies Limited. **This is indicative only and based on a 2-person household with multiple devices and simultaneous usage. Broadband performance is affected by multiple factors including number of occupants and devices, simultaneous usage, router range etc. For more information speak to your broadband provider.
Map data ©OpenStreetMap contributors.





