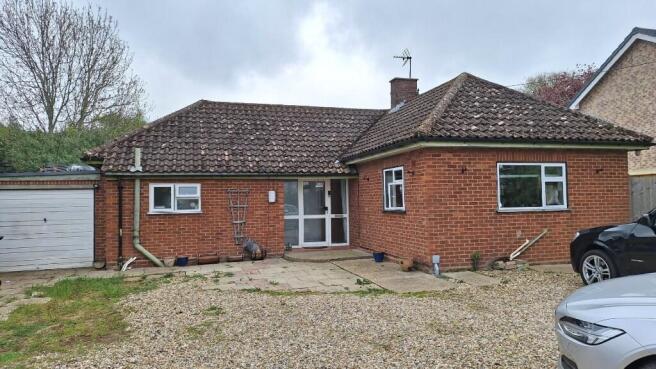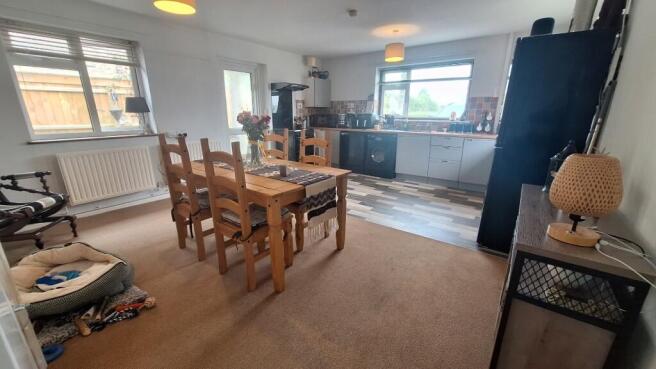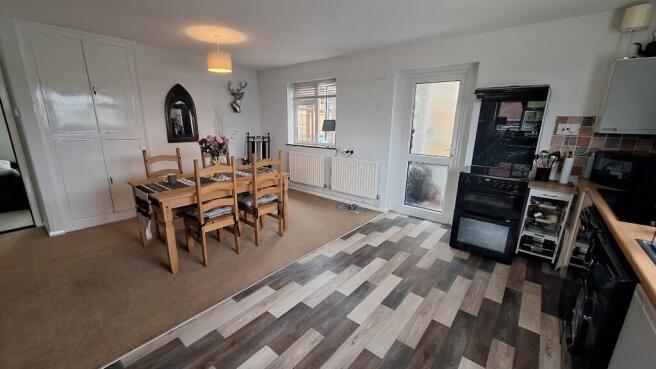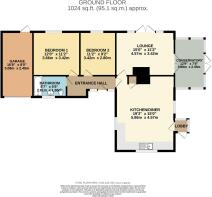Haughley Road, IP14

Letting details
- Let available date:
- Ask agent
- Deposit:
- Ask agentA deposit provides security for a landlord against damage, or unpaid rent by a tenant.Read more about deposit in our glossary page.
- Min. Tenancy:
- 6 months How long the landlord offers to let the property for.Read more about tenancy length in our glossary page.
- Let type:
- Long term
- Furnish type:
- Unfurnished
- Council Tax:
- Ask agent
- PROPERTY TYPE
Detached Bungalow
- BEDROOMS
2
- BATHROOMS
1
- SIZE
1,024 sq ft
95 sq m
Key features
- Available immediately
- Garden room/office
- Large garden
- Ground floor accommodation
- Pets Considered
Description
Entrance Hall with coving and radiator. Doors to:
Kitchen/Diner: Fitted with a range of grey fronted units with wood effect worktops comprising, inset single drainer, stainless steel sink unit, range cupboards and drawers under, tiled splash back. Beko electric cooker, plumbing for washing machine and dishwasher. Vinyl flooring to kitchen area, double airing cupboard, fitted with slatted shelves, housing lagged hot water tank, fitted with immersion heater. Triple aspect windows giving views over countryside to front .
Sitting Room: Two radiators. T.V and telephone points. Feature fireplace with floating bressummer and mock electric wood burner, picture rails, Sealed unit double glazed French doors to rear and French doors to:
Conservatory: Single glazed, French doors to garden. Boulter oil fired boiler supplying central heating and hot water, Honeywell programmer.
Bathroom: Fitted with white suite comprising panelled bath with Triton shower over, curtain and rail, low flushing WC, wash basin, tiled splash backs , extractor fan. Sealed unit double glazed window to front. Vinyl flooring.
Bedroom 1: Sealed unit double glazed window to rear. Coved ceiling and radiator.
Bedroom 2: Sealed unit double glazed window to rear. Coved ceiling and radiator.
Sealed unit double glazed entrance door to:
Outside: The front driveway is unfenced and has parking for numerous cars. Up and over door to garage with and power and light and personal door to rear. Gate to side patio area leading around to the good sized secluded rear garden the lawn and concrete patio area and enclosed by close board fencing.
Garden Room/Home Office: (15'8" x 9'6") Power and light connected, sealed unit double glazed window and door to veranda. Oil tank and timber garden shed, with a gate to the front.
Services:
It is understood that mains water, electricity and drainage are connected to the property.
Council Tax: Band C Mid Suffolk District council
Broadband availability:
Standard Mps
Superfast Mps
Agent's Note:
We are offering this property to rent on an initial 6 months Assured Shorthold Tenancy. Please note that interested applicants will be required to pay a £100 per applicant holding fee on application to secure the property subject to references, this will be used as part of the first months' rent. One month's rental value for the deposit will be required prior to the start date which will be held by the Deposit Protection Service and returned to the tenant should the property be left in good order and all bills paid.
Brochures
Brochure- COUNCIL TAXA payment made to your local authority in order to pay for local services like schools, libraries, and refuse collection. The amount you pay depends on the value of the property.Read more about council Tax in our glossary page.
- Ask agent
- PARKINGDetails of how and where vehicles can be parked, and any associated costs.Read more about parking in our glossary page.
- Garage,Driveway,Private
- GARDENA property has access to an outdoor space, which could be private or shared.
- Front garden,Patio,Private garden,Enclosed garden,Rear garden
- ACCESSIBILITYHow a property has been adapted to meet the needs of vulnerable or disabled individuals.Read more about accessibility in our glossary page.
- Level access
Energy performance certificate - ask agent
Haughley Road, IP14
Add an important place to see how long it'd take to get there from our property listings.
__mins driving to your place
Notes
Staying secure when looking for property
Ensure you're up to date with our latest advice on how to avoid fraud or scams when looking for property online.
Visit our security centre to find out moreDisclaimer - Property reference Hrltn0525. The information displayed about this property comprises a property advertisement. Rightmove.co.uk makes no warranty as to the accuracy or completeness of the advertisement or any linked or associated information, and Rightmove has no control over the content. This property advertisement does not constitute property particulars. The information is provided and maintained by Maxwell Brown, Stowmarket. Please contact the selling agent or developer directly to obtain any information which may be available under the terms of The Energy Performance of Buildings (Certificates and Inspections) (England and Wales) Regulations 2007 or the Home Report if in relation to a residential property in Scotland.
*This is the average speed from the provider with the fastest broadband package available at this postcode. The average speed displayed is based on the download speeds of at least 50% of customers at peak time (8pm to 10pm). Fibre/cable services at the postcode are subject to availability and may differ between properties within a postcode. Speeds can be affected by a range of technical and environmental factors. The speed at the property may be lower than that listed above. You can check the estimated speed and confirm availability to a property prior to purchasing on the broadband provider's website. Providers may increase charges. The information is provided and maintained by Decision Technologies Limited. **This is indicative only and based on a 2-person household with multiple devices and simultaneous usage. Broadband performance is affected by multiple factors including number of occupants and devices, simultaneous usage, router range etc. For more information speak to your broadband provider.
Map data ©OpenStreetMap contributors.




