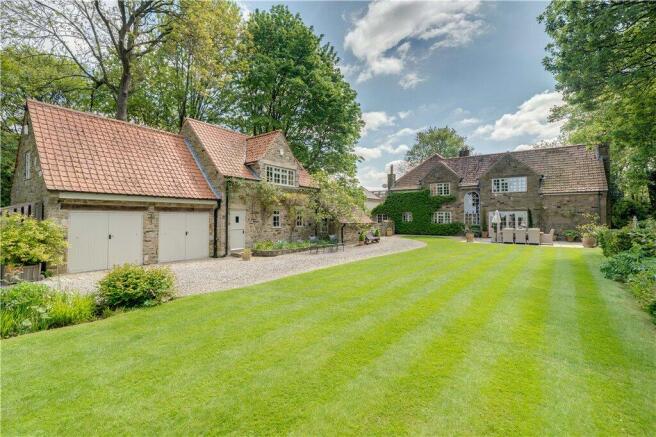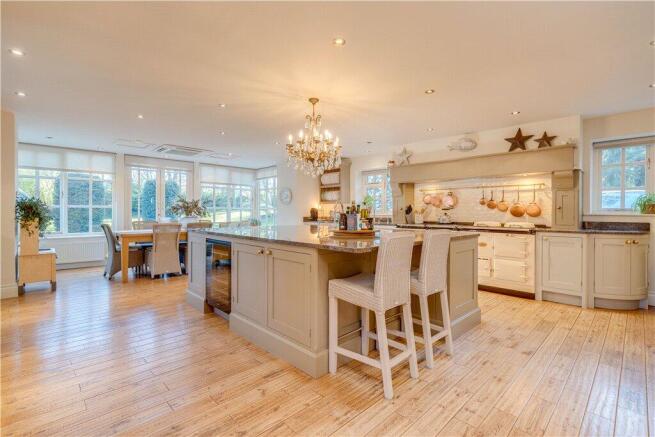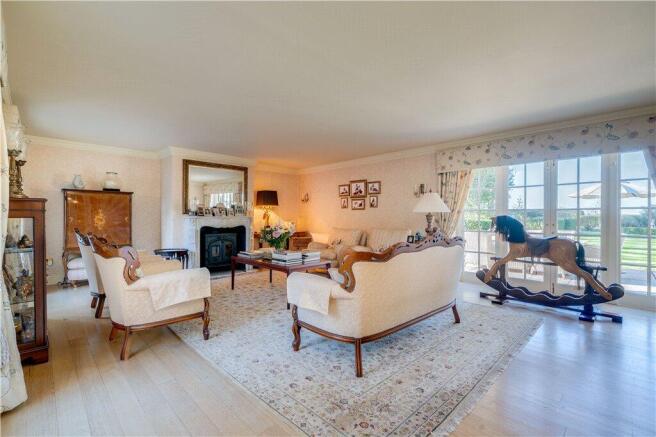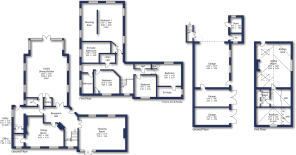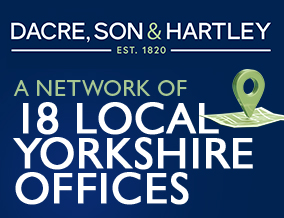
Selby Road, Monk Fryston, Leeds, North Yorkshire, LS25

- PROPERTY TYPE
Detached
- BEDROOMS
5
- BATHROOMS
4
- SIZE
4,059 sq ft
377 sq m
- TENUREDescribes how you own a property. There are different types of tenure - freehold, leasehold, and commonhold.Read more about tenure in our glossary page.
Freehold
Description
With a rare blend of convenience and privacy; Willowfields House is the perfect location for the discerning family buyer seeking ease of access to the County's major commercial centres whilst retaining links with the friendly community in the nearby historic village of Monk Fryston.
This distinctive country home was originally designed and constructed by a renowned local architect for his own occupation in the mid 1970's at the heart of a unique woodland setting which has enabled the creation of delightful gardens and amenity areas screened by mature woodland to the South and bounded by its own paddocks to the North which ensure that high levels of privacy are protected.
A private gated driveway with security entrance system winds its way through subtly sculpted dells and former quarries which were the source of stone for Selby Abbey ultimately leading to private gardens which are the ideal setting for this stunning home and its cleverly designed four car garage block and self-contained annexe .
The main residence provides over 4000 sqft of accommodation with the additional comfort of a superb apartment (760 sqft) both of which are centrally positioned within the 3.5 acre formal gardens and woodland. With tasteful interior design throughout stylish creature comforts include feature fireplaces with Esses stoves, solid brass electrical fittings , comprehensive double glazing , oil fired central heating and air conditioning to the principal bedroom.
A welcoming reception hall with bespoke staircase leads to an elegant formal drawing room with front and rear garden aspects whilst a private snug / family room is a perfect place for relaxation on a winters evening.
The stunning family dining kitchen is undoubtedly "the hub" of Willowfelds House with delightful southerly aspects across manicured lawns - a 700 sqft zone for space for entertaining within the surrounds of a bespoke handcrafted Shaker style Kitchen by Chappell featuring Miele integrated appliances a four oven electric Aga with companion oven and electric hob ,dishwasher, coffee machine, plate warmer, refrigerator and wine cooler. Off the main kitchen a rear hall with a guest cloakroom and utility room connects the main house with a rear courtyard, the garaging and annexe.
A handsome staircase with ornamental balustrade accesses the first floor landing with useful linen cupboards and the principal bedroom suite with magnificent elevated garden aspects , its own cleverly created dressing area and a commodious ensuite bathroom with a luxury suite, walk in shower enclosure and Villeroy & Boch tiling. The guest bedroom has its own ensuite shower room with French porcelain sanitary ware and two further family bedrooms are served by a house bathroom with a cast iron bath and LeFroy Brooks sanitary ware
The detached garage block will accommodate four vehicles with the additional benefit of a store room and gardeners w.c. Above the garaging and accessed by an external staircase is the self-contained 760 sqft apartment style annexe featuring a large sitting room with exposed beans, rustic brick fireplace and kitchen area, a double bedroom and connecting hall with fitted wardrobes and access to a shower aromatic whole structure comprises 1520 sqft over two floors - and subject to planning there is the potential to create a larger detached dependant relative dwelling if desired .
The magnificent 3.5 acre gardens with lawns, seating areas and woodland dells can be enjoyed from a series of intricately designed footpaths bounded by dry stone walling which has been a labour of love by family members. Finally to the North of Willowfields House is a fully enclosed 8 acre paddock with separate access from the A162; ideal amenity space for the equestrian enthusiast but also having horticultural potential due to the existing polytunnel and large timber workshop with potential as a retail outlet.
Despite the rural privacy within its boundaries Willowfield House is only a short drive rom Monk Fryston and a wider range of amenities in Sherburn in Elmet and Selby with the major commercial centres of Yorkshire and Humberside easly accessed via the A1/ M1 / M62 motorway network.
Proceeding from the A1 / M1 link road towards Monk Fryston on the A63 Willowfields House will be found 800 yards after the Lumby trun off on the left hand side.
Brochures
Particulars- COUNCIL TAXA payment made to your local authority in order to pay for local services like schools, libraries, and refuse collection. The amount you pay depends on the value of the property.Read more about council Tax in our glossary page.
- Band: G
- PARKINGDetails of how and where vehicles can be parked, and any associated costs.Read more about parking in our glossary page.
- Yes
- GARDENA property has access to an outdoor space, which could be private or shared.
- Yes
- ACCESSIBILITYHow a property has been adapted to meet the needs of vulnerable or disabled individuals.Read more about accessibility in our glossary page.
- Ask agent
Selby Road, Monk Fryston, Leeds, North Yorkshire, LS25
Add an important place to see how long it'd take to get there from our property listings.
__mins driving to your place
Get an instant, personalised result:
- Show sellers you’re serious
- Secure viewings faster with agents
- No impact on your credit score
Your mortgage
Notes
Staying secure when looking for property
Ensure you're up to date with our latest advice on how to avoid fraud or scams when looking for property online.
Visit our security centre to find out moreDisclaimer - Property reference WET250093. The information displayed about this property comprises a property advertisement. Rightmove.co.uk makes no warranty as to the accuracy or completeness of the advertisement or any linked or associated information, and Rightmove has no control over the content. This property advertisement does not constitute property particulars. The information is provided and maintained by Dacre Son & Hartley, Wetherby. Please contact the selling agent or developer directly to obtain any information which may be available under the terms of The Energy Performance of Buildings (Certificates and Inspections) (England and Wales) Regulations 2007 or the Home Report if in relation to a residential property in Scotland.
*This is the average speed from the provider with the fastest broadband package available at this postcode. The average speed displayed is based on the download speeds of at least 50% of customers at peak time (8pm to 10pm). Fibre/cable services at the postcode are subject to availability and may differ between properties within a postcode. Speeds can be affected by a range of technical and environmental factors. The speed at the property may be lower than that listed above. You can check the estimated speed and confirm availability to a property prior to purchasing on the broadband provider's website. Providers may increase charges. The information is provided and maintained by Decision Technologies Limited. **This is indicative only and based on a 2-person household with multiple devices and simultaneous usage. Broadband performance is affected by multiple factors including number of occupants and devices, simultaneous usage, router range etc. For more information speak to your broadband provider.
Map data ©OpenStreetMap contributors.
