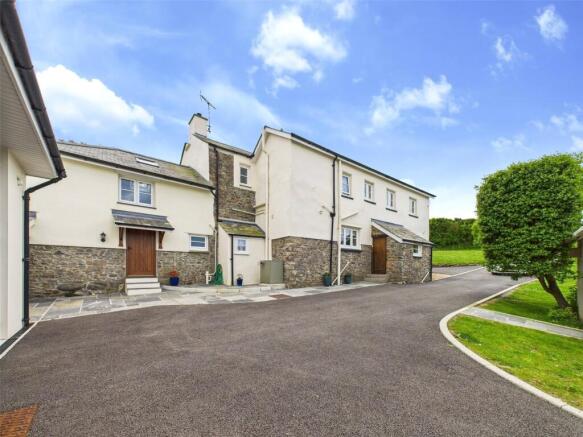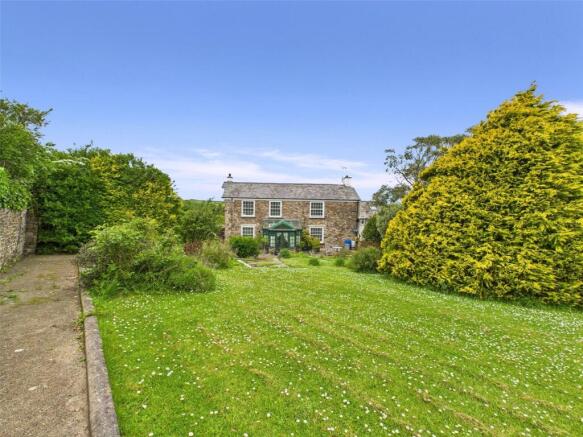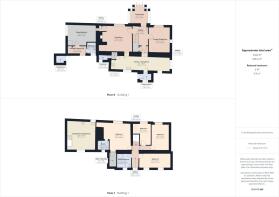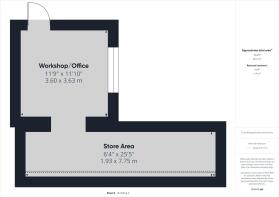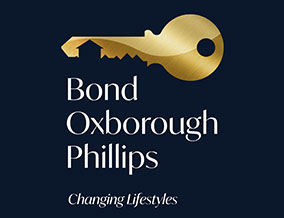
Hele Road, Marhamchurch, Bude

- PROPERTY TYPE
Detached
- BEDROOMS
5
- BATHROOMS
2
- SIZE
Ask agent
- TENUREDescribes how you own a property. There are different types of tenure - freehold, leasehold, and commonhold.Read more about tenure in our glossary page.
Freehold
Key features
- 4 BEDROOM (1 ENSUITE)
- SUPERB CHARACTER RESIDENCE
- ADJOINING 1 BEDROOM ANNEXE
- GENEROUS 1/2 ACRE PLOT
- FAR REACHING VIEWS
- AMPLE OFF ROAD PARKING
- HIGH SPECIFICATION DOUBLE GARAGE/WORKSHOP
- ADDITIONAL OUTBUILDINGS
- SHORT DRIVE TO BUDE & WIDEMOUTH BAY
Description
The property enjoys a most pleasant location within this most attractive North Cornish village. The popular coastal resort of Bude is some 2 miles offering a more comprehensive range of shopping, schooling and recreational facilities including its leisure centre and 18 hole Links Golf Course etc. The town itself lies amidst the rugged North Cornish coastline famed for its many nearby areas of outstanding natural beauty and popular bathing beaches supporting a whole host of leisure activities together with many cliff top coastal walks. The bustling market town of Holsworthy lies some 9 miles inland whilst the port and market town of Bideford is some 30 miles in a north easterly direction providing a convenient access to the A39 North Devon Link Road which in turn connects to Barnstaple, Tiverton and the M5 motorway.
Directions
From Bude Town Centre proceed out of the town towards Stratton and turn right into Kings Hill opposite the Esso Filling Station. Upon reaching the A39 take the right hand turning towards Camelford and continue for approximately 1½ miles taking the second turning on the left hand side and immediately left again into Hele, continue over the bridge rising up the hill and the entrance lane with a name plaque for Hele Farmhouse will be found at the top on the left hand side.
The Residence
Hele Farmhouse has undergone a number of renovations during the current vendors ownership including new kitchens/bathrooms, replumbing, rewired, reroofed all whilst retaining the original character features and charm of the property.
Entrance Porch
6' 11" x 4' 3"
Kitchen/Dining Room
36' 5" x 8' 2"
A superb fitted kitchen comprising fitted base and wall mounted units with solid Oak work surfaces over, inset 1 1/2 ceramic sink unit with draining board, Smeg electric range cooker with induction hob inset into the fireplace with a feature clome oven. Built in fridge freezer, wine cooler, Bosch dishwasher and larder cupboards. Dual aspect room with windows to side and rear elevations with engineered Oak Flooring. Ample space for dining table and chairs. Door to Cloakroom. Door to:
Living Room
18' 6" x 15' 0"
Feature stone inglenook fireplace with fitted log burner and window to front elevation overlooking the landscaped gardens. Door leads to the Annexe. Door to:
Hallway
11' 4" x 9' 3"
Ornate tiled floor with staircase leading to the first floor landing. Door to Conservatory. Door to:
Lounge/Dining Room
15' 5" x 11' 10"
Wooden floor with exposed stone wall and feature fireplace.
Conservatory
10' 7" x 9' 7"
Triple aspect room with double glazed windows and doors enjoying views over the landscaped gardens.
Cloakroom
Wash hand basin and door to WC.
First Floor Landing
Window to front elevation enjoying superb countryside views towards Bude.
Bedroom 1
15' 11" x 15' 10"
Generous double bedroom with a window to the rear elevation overlooking the landscaped gardens. Door to walk in wardrobe. Door to:
Ensuite Bathroom
6' 11" x 4' 11"
Compact bath tub with mixer tap, vanity unit with inset wash hand basin, low flush WC, heated towel rail and window to rear elevation enjoying countryside views.
Bedroom 2
15' 11" x 10' 1"
Double bedroom with window to rear elevation.
Bedroom 3
18' 11" x 8' 7"
Double bedroom with windows to front elevation enjoying pleasant views across countryside and towards the coast.
Bedroom 4
12' 1" x 6' 11"
Window to rear elevation.
Family Bathroom
8' 7" x 8' 3"
Panel bath with mixer taps, large enclosed shower cubicle with mains fed shower over, pedestal wash hand basin, low flush WC, heated towel rail and window to rear elevation.
Outside
The property is approached via a tarmac entrance driveway leading to an extensive gravelled parking area, with a substantial open car port, timber garden shed and greenhouse. Elevated lawn area to front with a patio seating area enjoying superb far reaching views over the surrounding countryside and coastline beyond. The rear gardens are superbly presented being principally laid to lawn with assorted mature shrubs/ flower beds. Mature trees and a stone wall border the gardens providing a high degree of privacy. A paved patio area adjoins the rear of the property providing an ideal spot for alfresco dining. To the side is a sheltered kitchen garden with raised beds, pond with stone paved patio areas and a stone shed. The annexe has an enclosed courtyard garden which has been designed for ease of maintenance with paved slabs, and raised gravel beds. The gardens in total measure approximately ½ acre.
Annexe
Connected to the main property via an internal door, also has its own entrance and an enclosed stone walled side garden.
Entrance Hall
10' 11" x 4' 2"
Staircase leading to first floor landing.
Bedroom
17' 0" x 12' 6"
A spacious double bedroom with window to side elevation and door to main residence.
Living/Kitchen/Dining Room
16' 9" x 16' 4"
A light and airy room with vaulted ceilings exposing 'A' frame beams. A fitted kitchen with base mounted units with slate effect work surfaces over incorporating a stainless steel 1 1/2 sink drainer unit with mixer taps, built in 4 ring induction hob and electric double oven. Windows to front and rear elevations and a skylight to front. Ample space for a dining table and chairs and living suite.
Double Garage
26' 5" x 22' 10"
Electric sectional up and over vehicle entrance door. Ample room and head height to store a large campervan. Built in 2022 the garage has been built to full building regulation standards with insulated walls, roof and door with wash hand basin and low flush WC installed with further potential to create additional living accommodation subject to the relevant planning consents being obtained.
Car Port/Store
18' 1" x 15' 8"
Workshop/Home Office
11' 10" x 11' 9"
Window to the side elevation and leads to a Store Room Area (25'5 x 6'4) with fitted Velux windows. Power and light connected.
Laundry Room
4' 9" x 4' 6"
Space and plumbing for washing machine and tumble dryer.
Services
Mains Electricity and water. Shared sewage treatment plant. Oil fired central heating.
EPC
Rating E
Council Tax
Band F
Brochures
Particulars- COUNCIL TAXA payment made to your local authority in order to pay for local services like schools, libraries, and refuse collection. The amount you pay depends on the value of the property.Read more about council Tax in our glossary page.
- Band: F
- PARKINGDetails of how and where vehicles can be parked, and any associated costs.Read more about parking in our glossary page.
- Yes
- GARDENA property has access to an outdoor space, which could be private or shared.
- Yes
- ACCESSIBILITYHow a property has been adapted to meet the needs of vulnerable or disabled individuals.Read more about accessibility in our glossary page.
- Ask agent
Hele Road, Marhamchurch, Bude
Add an important place to see how long it'd take to get there from our property listings.
__mins driving to your place
Get an instant, personalised result:
- Show sellers you’re serious
- Secure viewings faster with agents
- No impact on your credit score
Your mortgage
Notes
Staying secure when looking for property
Ensure you're up to date with our latest advice on how to avoid fraud or scams when looking for property online.
Visit our security centre to find out moreDisclaimer - Property reference BUS220199. The information displayed about this property comprises a property advertisement. Rightmove.co.uk makes no warranty as to the accuracy or completeness of the advertisement or any linked or associated information, and Rightmove has no control over the content. This property advertisement does not constitute property particulars. The information is provided and maintained by Bond Oxborough Phillips, Bude. Please contact the selling agent or developer directly to obtain any information which may be available under the terms of The Energy Performance of Buildings (Certificates and Inspections) (England and Wales) Regulations 2007 or the Home Report if in relation to a residential property in Scotland.
*This is the average speed from the provider with the fastest broadband package available at this postcode. The average speed displayed is based on the download speeds of at least 50% of customers at peak time (8pm to 10pm). Fibre/cable services at the postcode are subject to availability and may differ between properties within a postcode. Speeds can be affected by a range of technical and environmental factors. The speed at the property may be lower than that listed above. You can check the estimated speed and confirm availability to a property prior to purchasing on the broadband provider's website. Providers may increase charges. The information is provided and maintained by Decision Technologies Limited. **This is indicative only and based on a 2-person household with multiple devices and simultaneous usage. Broadband performance is affected by multiple factors including number of occupants and devices, simultaneous usage, router range etc. For more information speak to your broadband provider.
Map data ©OpenStreetMap contributors.

