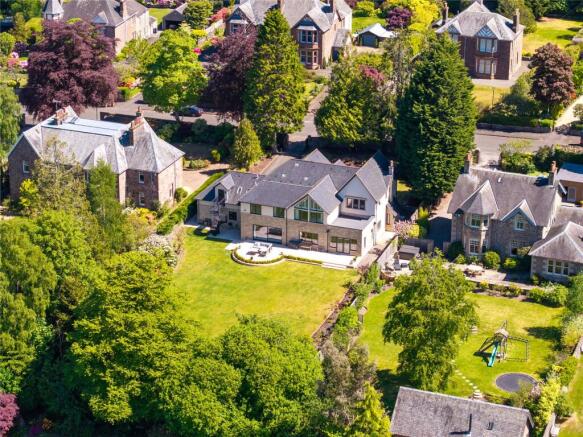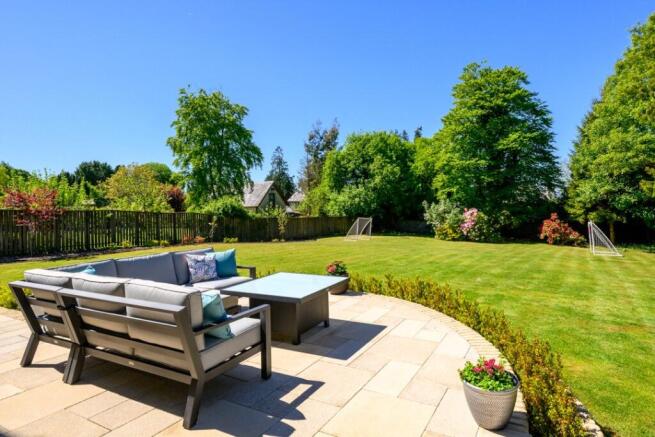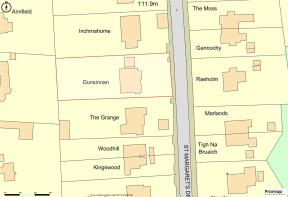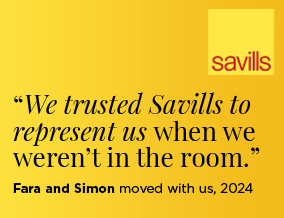
St. Margarets Drive, Dunblane, Stirlingshire, FK15

- PROPERTY TYPE
Detached
- BEDROOMS
5
- BATHROOMS
6
- SIZE
4,677 sq ft
435 sq m
- TENUREDescribes how you own a property. There are different types of tenure - freehold, leasehold, and commonhold.Read more about tenure in our glossary page.
Freehold
Key features
- Excellent accommodation with 5 bedrooms and 6 bathrooms.
- Open plan kitchen / dining room overlooking the garden.
- Built in 2010, and substantially refurbished and extended more recently.
- Situated on one of Dunblane’s most exclusive residential streets.
- First class commuting links to Edinburgh and Glasgow.
- Less than 1 mile from Dunblane railway station.
- EPC Rating = B
Description
Description
Dunsinnan is a superb, contemporary family home, built in 2010 in what were the grounds of the neighbouring property. In 2016/17, substantial extension and improvement works were carried out to the property. This included both a two storey and a single storey extension to the south side of the house, incorporating re-configured ground floor living space, a new kitchen / dining room, and a principal bedroom suite on the first floor. In 2023, the existing windows were replaced to match those of the extension.
The impressive kitchen / dining room sits in the heart of the house, with south facing sliding patio doors leading out into the garden and the terrace, ideal for outdoor entertaining. The kitchen is fitted with a large central island with breakfast bar and overhead drop down lights, Nolte cabinets and Silestone worktops. Integrated appliances include a fridge freezer, induction hob, wine cooler, double ovens, microwave, and waste disposal sink unit. Two wide openings lead from the kitchen into the family room which can also be approached by double doors from the entrance hall. This bright and airy room overlooks the garden and , as well as engineered oak flooring which runs through a number of rooms in the house. The playroom sits through sliding glazed doors beyond the family room, and has French doors which open to the south facing terrace overlooking the garden. The sitting room and study both sit off the main entrance hall with windows to the front and side of the house. The sitting room has a log burner, and the study is fitted with bespoke David L Douglas walnut bookcases and a desk. The ground floor accommodation is completed by a WC and a utility room with excellent storage, and a shower room beyond it.
A carpeted oak staircase with oak balustrade leads up to the first floor landing which is flooded with light thanks to glass sliding doors which lead out onto a balcony. There are five bedrooms, three of which have en suite bath / shower rooms , and a family bathroom. The principal bedroom suite sits south-facing in the extension, overlooking the garden with a double-height pitched ceiling. It is spacious enough for a seating area where there is a TV point. It also has fitted wardrobes, a dressing room, and an en suite bathroom with bath, separate walk in shower enclosure, twin basins, and Porcelanosa floor to wall tiling. The WC is enclosed separately. There are four further double bedrooms on this level. Two of them have en suite shower rooms, and the other two share use of a shower room which sits between them, as well as the family bathroom. All of them have fitted wardrobes, and one has a door to an external spiral staircase which leads down to the rear garden.
The private tarmac driveway from St Margarets Drive leads through electric gates and up to the front of the house, where there is a generous parking area with traditional style street lamps and access to the double garage. The gardens are fully enclosed by a mix of stone walls and wooden fencing. The front garden is largely lawned and surrounded by stocked borders. A gated, covered passageway between the garage and the house, and paths to either side of the house lead to the rear garden. This spacious lawned area sits south facing and is surrounded by a mix of trees and shrubs, as well as stocked borders. At the top, overlooking the garden, sits the flagstone terrace. This is a fabulous area for barbecues and outdoor entertaining, with direct access into the kitchen.
Location
Dunsinnan is situated in the heart of one of the most sought-after roads in Upper Dunblane. The area comprises large, detached houses set on a hill with beautiful views towards the Trossachs. The house is about a mile from the town centre and just under a mile from the railway station. Dunblane is one of the country’s smallest cathedral cities and lies between the rugged mountain peaks of Perthshire to the north and the rich fertile Carse of Stirling to the south. The magnificent cathedral is the focal point of this charming town with a population of around 9,000 residents.
The town has a variety of local shops and convenient supermarkets including a Marks & Spencer, as well as cafés, restaurants and pubs. It also offers good recreational facilities which include tennis, squash and bowling clubs and a golf club. Gleneagles Hotel with its leisure club and world famous golf courses is only 14 miles away. The Dunblane Centre has a range of facilities available for all ages such as a sports hall, art studio, fitness suite, music room and a conference room. There are three primary schools in the vicinity which feed Dunblane High School. There is also a good selection of nursery schools and private schools nearby including Ardvreck and Morrison’s Academy in Crieff, Fairview International School in Bridge of Allan, and Dollar Academy.
Dunblane is well placed for road and rail connections to all the major towns and cities of central Scotland. The pivot of the motorway network is only 2 miles to the south with the M9 and M80 giving quick access to Edinburgh and Glasgow respectively. The A9 has dual carriageway all the way to Perth. Both Edinburgh and Glasgow airports are easily accessible.
Square Footage: 4,677 sq ft
Acreage: 0.53 Acres
Directions
From Glasgow or Edinburgh take the M9 past Stirling to the roundabout (junction 11) at the end of the motorway. Take the third exit, signposted for Dunblane. Follow the road to Dunblane and at the first roundabout take the second exit. Continue to the second roundabout at St Mary's Church and take the second exit signposted for Perth. Follow this road and take the second right turning into The Crescent. Follow the Crescent up the hill and take the first left onto St Mary's Drive, before taking the first right turning onto St Margaret’s Drive. The gates to Dunsinnan are half way up St Margaret’s Drive, on the right hand side.
Additional Info
Services - Mains water, gas, electricity and drainage. Central heating provided by mains gas fired boiler.
Local Authority & tax band - Stirling Council tax band H
Planning permission - There is planning permission for a ground floor extension for a home gym. More information can be found on the Stirling Council Planning Portal (Ref: 23/00214/FUL).
Conservation Area - The house is situated within the Dunblane Conservation Area.
Fixtures & Fittings - Fitted curtains, carpets, blinds, light fittings and integrated white goods are included in the sale.
Servitude rights, burdens and wayleaves - The property is sold subject to and with the benefit of all servitude rights, burdens, reservations and wayleaves, including rights of access and rights of way, whether public or private, light, support, drainage, water and wayleaves for masts, pylons, stays, cable, drains and water, gas and other pipes, whether contained in the Title Deeds or informally constituted and whether referred to in the General Remarks and Stipulations or not. The Purchaser(s) will be held to have satisfied himself as to the nature of all such servitude rights and others.
Photographs: MAY 2025
Brochure Code: 250605
Brochures
Web Details- COUNCIL TAXA payment made to your local authority in order to pay for local services like schools, libraries, and refuse collection. The amount you pay depends on the value of the property.Read more about council Tax in our glossary page.
- Band: H
- PARKINGDetails of how and where vehicles can be parked, and any associated costs.Read more about parking in our glossary page.
- Yes
- GARDENA property has access to an outdoor space, which could be private or shared.
- Yes
- ACCESSIBILITYHow a property has been adapted to meet the needs of vulnerable or disabled individuals.Read more about accessibility in our glossary page.
- Ask agent
St. Margarets Drive, Dunblane, Stirlingshire, FK15
Add an important place to see how long it'd take to get there from our property listings.
__mins driving to your place
Get an instant, personalised result:
- Show sellers you’re serious
- Secure viewings faster with agents
- No impact on your credit score
Your mortgage
Notes
Staying secure when looking for property
Ensure you're up to date with our latest advice on how to avoid fraud or scams when looking for property online.
Visit our security centre to find out moreDisclaimer - Property reference EDS240339. The information displayed about this property comprises a property advertisement. Rightmove.co.uk makes no warranty as to the accuracy or completeness of the advertisement or any linked or associated information, and Rightmove has no control over the content. This property advertisement does not constitute property particulars. The information is provided and maintained by Savills, Edinburgh Country. Please contact the selling agent or developer directly to obtain any information which may be available under the terms of The Energy Performance of Buildings (Certificates and Inspections) (England and Wales) Regulations 2007 or the Home Report if in relation to a residential property in Scotland.
*This is the average speed from the provider with the fastest broadband package available at this postcode. The average speed displayed is based on the download speeds of at least 50% of customers at peak time (8pm to 10pm). Fibre/cable services at the postcode are subject to availability and may differ between properties within a postcode. Speeds can be affected by a range of technical and environmental factors. The speed at the property may be lower than that listed above. You can check the estimated speed and confirm availability to a property prior to purchasing on the broadband provider's website. Providers may increase charges. The information is provided and maintained by Decision Technologies Limited. **This is indicative only and based on a 2-person household with multiple devices and simultaneous usage. Broadband performance is affected by multiple factors including number of occupants and devices, simultaneous usage, router range etc. For more information speak to your broadband provider.
Map data ©OpenStreetMap contributors.





