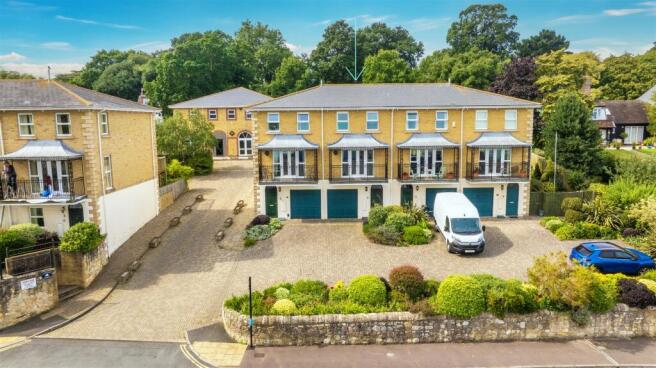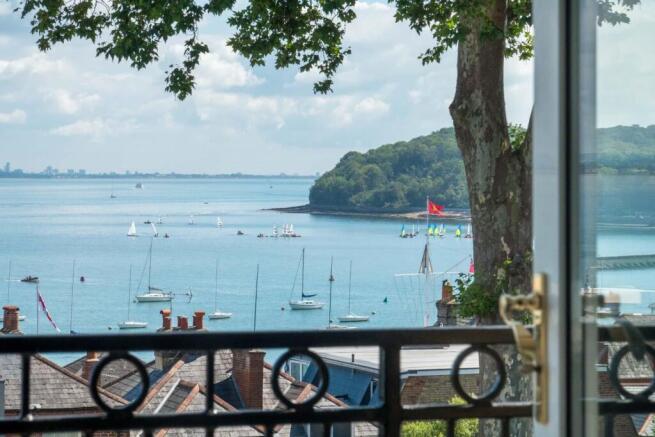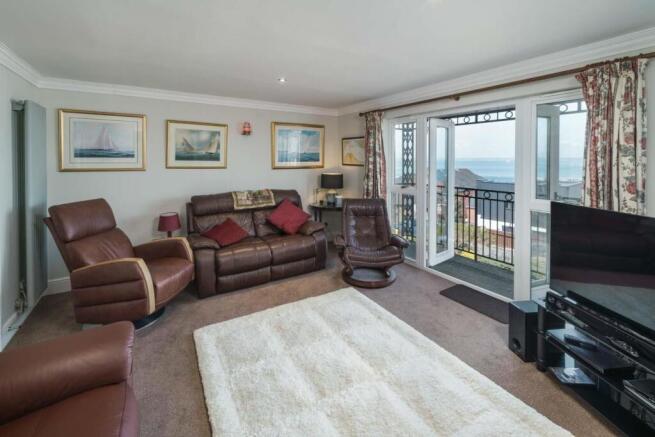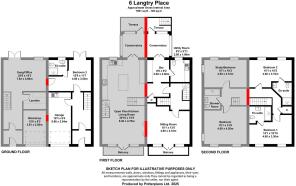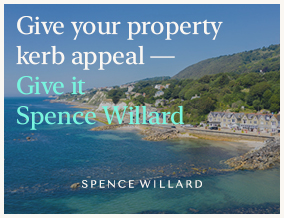
Cowes, Isle Of Wight

- PROPERTY TYPE
Town House
- BEDROOMS
3
- BATHROOMS
4
- SIZE
1,561 sq ft
145 sq m
- TENUREDescribes how you own a property. There are different types of tenure - freehold, leasehold, and commonhold.Read more about tenure in our glossary page.
Freehold
Key features
- 150M FROM WATERFRONT
- DESIRABLE OLD TOWN LOCATION
- EXCELLENT SEA VIEWS
- VERSATILE ACCOMMODATION
- SHORT WALK TO THE PARADE AND YACHT CLUBS
- SOUTH FACING GARDEN
- GARAGE & PARKING FOR UP 2 CARS
Description
6 Langtry Place - A coastal townhouse occupying a quiet, elevated position with excellent views and off-street parking. Situated in a quiet yet central location within the Old Town and Conservation Area, the house is set back around 150 metres from the waterfront in an elevated position affording excellent views over Cowes Harbour and The Solent. The Parade is a short walk down Bars Hill providing access to Trinity Landing and some of the country’s most prestigious yacht clubs, including The Royal Yacht Squadron, The Royal Ocean Racing Club, The Royal London Yacht Club and the Island Sailing Club. Cowes is world-renowned for its sailing and yachting facilities and benefits from a good range of independent shops, restaurants and bars. The Red Jet ferry terminal is a short walk away providing regular highspeed (25 mins) passenger ferry services to Southampton, (with onward rail links enabling London Waterloo to be reached in less than 2 hours). To the rear there are views over nearby Northwood Park with tennis courts, bowling green and Northwood House with seasonal entertainment and lawn bar. Cowes Golf Course is within a short walk. Built in 2000, the property has currently some openings made between the adjacent property (no 5) to form one large property, however, is now available for someone to return to its original state to provide a three bedroom home set over three storeys, with a south-facing rear garden and off-street parking.
ACCOMMODATION
GROUND FLOOR
ENTRANCE LOBBY
Coat hooks and part glazed door to:
HALLWAY
With staircase off and understairs cupboard.
BEDROOM 3
French doors to the rear terrace.
SHOWER ROOM EN-SUITE
Shower, wash basin & WC.
GARAGE AND WORKSHOP
With up-and-over door and sink unit with cabinetry providing useful utility space.
FIRST FLOOR
LANDING
SITTING ROOM
A nicely proportioned room focused around the view which is framed by French doors with adjacent windows providing panoramic sea views and opening to the balcony.
BAR
An area with fitted cabinets and utilised as a bar area with opening to the conservatory and Utility Room. Could work well as a kitchen.
CONSERVATORY
Facing south and west, a UPVC framed conservatory with adjacent terrace which overlooks the rear garden with views towards Northwood Park.
BAR AREA
Fitted with a series of cupboards and shelving, space and socket for a fridge.
UTILITY ROOM
Fitted with base and wall cupboards, worksurface with inset stainless steel sink, space and plumbing for washing machine and dryer. Worcester gas fired combination boiler (fitted in October 2018), WC.
SECOND FLOOR
LANDING
With hatch access to roof space. Linen Cupboard.
BEDROOM 1
A double bedroom with superb views across the Solent to the Hampshire Coast.
SHOWER ROOM EN-SUITE
With a large walk-in shower, wash basin with cupboards beneath, WC and heated towel rail.
BEDROOM 3
A double bedroom with an outlook to the rear towards Northwood Park.
SHOWER ROOM EN-SUITE
Shower, wash basin, WC and heated towel rail.
OUTSIDE
To the front of the property is a block paved driveway with parking for two cars (which allows access to adjacent 7 & 8 Langtry Place). To the rear of the conservatory is a raised, decked terrace facing south and west with steps down to a largely paved garden, surrounded by mature borders and enclosed by close board fencing. There is space for outdoor dining and seating, as well as a lower-level paved terrace accessed from the ground floor bedroom.
SERVICES Mains water, electricity, drainage and gas. Gas fired central heating controlled by separate thermostats on each level. Connections come into number 6 and will need to capped going through to the adjacent property. The boiler is also located in no 6.
PLANNING Please note planning consent will be required to 'reconvert' the property to their original state as two separate dwellings. Pre-application advice has been sought and indicates a favourable response would be given to a full application.
NOTE There are openings (as highlighted in red on the floorplan) that will need to be sealed. Costs to be shared equally with adjacent property. The conservatory will also need to be divided or removed.
COUNCIL TAX Band G
TENURE Freehold
POSTCODE PO31 7QQ
EPC Rating C
VIEWINGS Strictly by prior arrangement with the sole selling agents, Spence Willard.
IMPORTANT NOTICE: 1. Particulars: These particulars are not an offer or contract, nor part of one. You should not rely on statements by Spence Willard in the particulars or by word of mouth or in writing ('information') as being factually accurate about the property, its condition or its value.
Neither Spence Willard nor any joint agent has any authority to make any representations about the property, and accordingly any information given is entirely without responsibility on the part of the agents, seller(s) or lessor(s). 2. Photos etc: The photographs show only certain parts of the
property as they appeared at the time they were taken. Areas, measurements and distances given are approximate only. 3. Regulations etc: Any reference to alterations to, or use of, any part of the property does not mean that any necessary planning, building regulations or other consent has
been obtained. A buyer or lessee must find out by inspection or in other ways that these matters have been properly dealt with and that all information is correct. 4. VAT: The VAT position relating to the property may change without notice.
Brochures
6 Langtry Place Brochure- COUNCIL TAXA payment made to your local authority in order to pay for local services like schools, libraries, and refuse collection. The amount you pay depends on the value of the property.Read more about council Tax in our glossary page.
- Band: G
- PARKINGDetails of how and where vehicles can be parked, and any associated costs.Read more about parking in our glossary page.
- Yes
- GARDENA property has access to an outdoor space, which could be private or shared.
- Yes
- ACCESSIBILITYHow a property has been adapted to meet the needs of vulnerable or disabled individuals.Read more about accessibility in our glossary page.
- Ask agent
Cowes, Isle Of Wight
Add an important place to see how long it'd take to get there from our property listings.
__mins driving to your place
Get an instant, personalised result:
- Show sellers you’re serious
- Secure viewings faster with agents
- No impact on your credit score
Your mortgage
Notes
Staying secure when looking for property
Ensure you're up to date with our latest advice on how to avoid fraud or scams when looking for property online.
Visit our security centre to find out moreDisclaimer - Property reference 33904795. The information displayed about this property comprises a property advertisement. Rightmove.co.uk makes no warranty as to the accuracy or completeness of the advertisement or any linked or associated information, and Rightmove has no control over the content. This property advertisement does not constitute property particulars. The information is provided and maintained by Spence Willard, Cowes. Please contact the selling agent or developer directly to obtain any information which may be available under the terms of The Energy Performance of Buildings (Certificates and Inspections) (England and Wales) Regulations 2007 or the Home Report if in relation to a residential property in Scotland.
*This is the average speed from the provider with the fastest broadband package available at this postcode. The average speed displayed is based on the download speeds of at least 50% of customers at peak time (8pm to 10pm). Fibre/cable services at the postcode are subject to availability and may differ between properties within a postcode. Speeds can be affected by a range of technical and environmental factors. The speed at the property may be lower than that listed above. You can check the estimated speed and confirm availability to a property prior to purchasing on the broadband provider's website. Providers may increase charges. The information is provided and maintained by Decision Technologies Limited. **This is indicative only and based on a 2-person household with multiple devices and simultaneous usage. Broadband performance is affected by multiple factors including number of occupants and devices, simultaneous usage, router range etc. For more information speak to your broadband provider.
Map data ©OpenStreetMap contributors.
