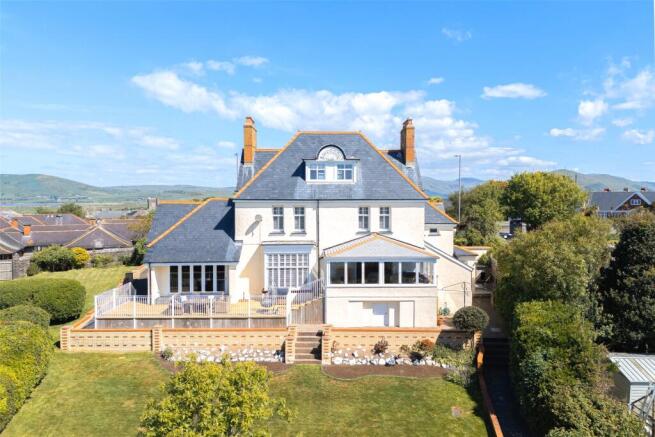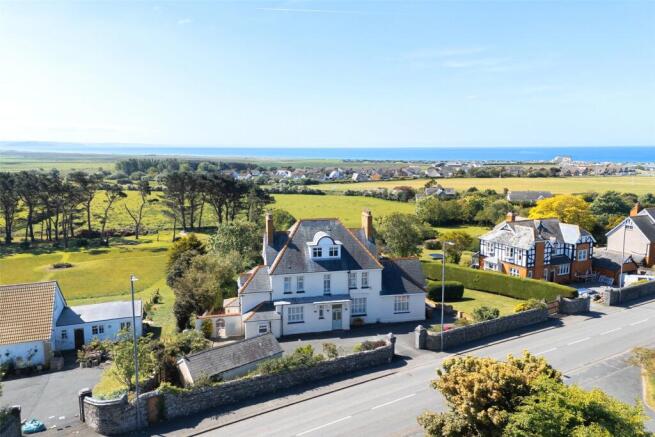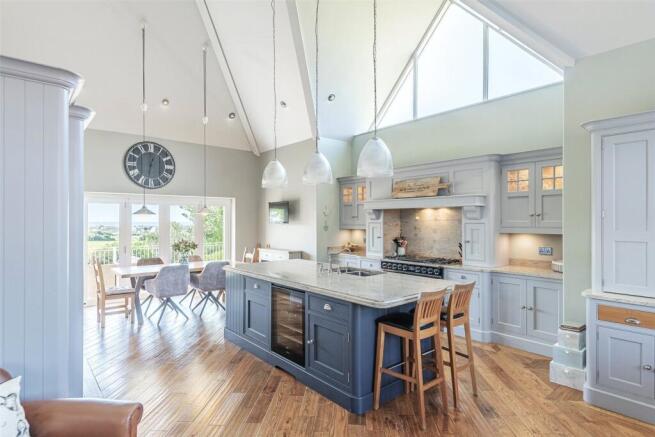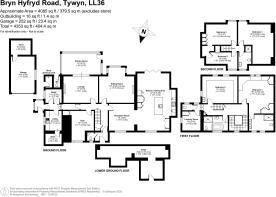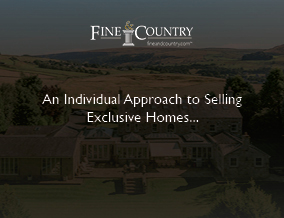
Bryn Hyfryd Road, Tywyn, Gwynedd

- PROPERTY TYPE
Detached
- BEDROOMS
5
- BATHROOMS
3
- SIZE
Ask agent
- TENUREDescribes how you own a property. There are different types of tenure - freehold, leasehold, and commonhold.Read more about tenure in our glossary page.
Freehold
Key features
- Modern Family Home
- Detached
- Beautiful Gardens
- Parking & Detached Single Garage
- Striking Sea Views
- Video Tour Available
Description
A beautifully extended late Edwardian residence where timeless character meets modern luxury, all set against the stunning backdrop of sea and countryside views.
Steeped in history and standing proudly for over a 100 years, this elegant home blends original period charm with high-end contemporary finishes. The standout feature is a spectacular open-plan kitchen-dining extension added just over a decade ago, which has transformed the property into a stylish, modern sanctuary tailored for both entertaining and everyday living. The bespoke Tom Howley kitchen is crafted to the highest standards, featuring a striking central island with granite worktops, integrated wine cooler, and a premium Falcon range cooker—all set atop rich oak flooring with underfloor heating for year-round comfort and style.
The accommodation offers a wonderful balance of formal and informal living spaces. A grand sitting room with bay window and traditional details reflects the home’s heritage, while a more relaxed second lounge flows seamlessly into the sunroom with underfloor heating, ideal for unwinding with family or taking in the view year-round.
Spanning three floors, Luscombe Grange features five bedrooms, four of which enjoy garden or sea views. The principal suite boasts a chic en suite shower room, while the family bathroom offers a luxurious retreat with Burlington London fixtures.
Outside, the home sits within just over half an acre of beautifully landscaped gardens. A newly built, south-facing deck provides the perfect spot to soak in the sun or enjoy spectacular West Wales sunsets, with sweeping lawned gardens below. A private driveway and single garage offer ample parking.
All of this, just a short walk from the vibrant coastal town of Tywyn and only four miles from the sought-after harbour village of Aberdyfi, Luscombe Grange is a rare blend of history, lifestyle, and location.
Step Inside:
Ground Floor
Stepping through the front door, you’re welcomed by an entrance porch that opens into the main hallway, where a striking U-shaped staircase sits to the left, complemented by charming rustic tiled flooring that sets the tone for the rest of the home. At the heart of the home lies a truly exceptional open plan kitchen-diner. Added by the current owners just over a decade ago, this stunning space has been meticulously designed to mirror the architectural height of the opposite side of the property, with a vaulted ceiling and dramatic skylight that flood the room with natural light. Every detail has been thoughtfully considered.
Ground Floor Cont.
Designed in an L-shape for practical flow, a flexible reception space could be used as a informal lounge, proceeding through The handcrafted Tom Howley kitchen epitomises quality and sophistication. A large central island topped with granite hosts a wine cooler and inset sink, while sleek, soft-close cabinetry conceals an integrated fridge-freezer and clever storage solutions—including a dedicated tea and coffee station with built-in microwave and a large larder unit. The electric Falcon range cooker with gas hobs sits beneath a carved Luscombe Grange header, blending function with architectural charm. Underfoot, rich dark oak flooring contrasts beautifully with soft grey units, all warmed by underfloor heating. Skylights and suspended lighting add further ambiance, while the dining area currently set for six opens directly onto a newly built, south-facing deck that’s bathed in sunlight throughout the day.
Ground Floor Cont.
At the far end, full-width bifold doors open onto a newly built, south-facing deck—perfect for indoor outdoor living and sun-soaked dining. The formal living room pays homage to the home’s Edwardian origins, with high ceilings, ornate coving, and a large bay window with shutters that floods the room with light. A feature fireplace creates a warm and elegant focal point
Ground Floor Cont.
A more casual lounge offers a welcoming space for daily relaxation designed around the open fire with sleek blue tiled surround. Steps lead up to a stylish sunroom, fully insulated and with underfloor heating, it’s the ideal year-round spot to enjoy garden and countryside views even in the winter months. A door from the sun rom provided direct access onto outdoor decking area. The ground floor also includes several versatile rooms. A generous room currently serves as a home gym but could easily function as a ground floor guest bedroom, office, or playroom. An additional home office, a practical utility room with WC, and direct side access offer day-to-day convenience—ideal for active households and gardening enthusiasts.
First Floor
A grand U-shaped staircase leads to the first floor, where you’ll find the impressive master suite—a serene retreat designed for comfort and indulgence. This beautifully appointed room features bespoke fitted cabinetry, offering ample storage with timeless style. A window offering sweeping views across the lawned gardens and out to the sea beyond, creating a stunning backdrop to wake up to each day. The luxurious en suite bathroom completes the space, boasting twin bowl sinks, a walk in rainfall shower, and WC, perfect for starting and ending your day in style.
First Floor Cont.
A second spacious double bedroom enjoys sea views, a charming cast iron fireplace, and a vanity unit with washbasin. The family bathroom offers indulgent style with a roll-top bath, walk-in rain shower, and Burlington London fittings, all set against elegant, panelled walls. A smaller room on this floor houses the water tank and is currently used as a walk-in linen cupboard, with a separate WC adjacent.
Second Floor
On the second floor, you’ll find three additional bedrooms—two doubles and one single — offering flexible accommodation for family, guests, or home working. Two of these rooms enjoy elevated sea views, enhancing the sense of peace and retreat. A contemporary shower room completes this floor, adding everyday convenience and practicality for those residing upstairs.
Step Outside
The newly installed decking area is a standout feature, perfectly positioned to enjoy the sun and sea views, whether you’re sipping wine at sunset or hosting lively summer BBQs while children play on the tiered lawns below. The lawns is cleverly divided into three zones, bordered by mature hedging for privacy, and includes a shed and patio seating area for quiet moments at the bottom of the garden. From the rear garden, there’s also access to a cellar style storage space, ideal for garden tools, equipment or even to store and chill bottles of wine for entertaining guests.
Step Outside Cont.
Set within just over half an acres of grounds, the home is accessed via Bryn Hyfryd Road, through impressive stone pillars that lead to a tarmac driveway and detached garage. A second gated entrance offers potential for further parking or even a larger garage, subject to the buyer’s needs.
Location
The property is situated within half a mile of Tywyn town centre and within a mile of the beach. The seaside town of Tywyn is part of the Cambrian Coast Railway Line offering good links to Aberystwyth and Shrewsbury. It lies on the edge of Snowdonia National Park and provides a wide range of amenities including, shops, restaurants, public houses, takeaways, cinema, and also the Talyllyn Railway line - a popular tourist attraction. Another seaside town, Aberdyfi is approximately 4 miles to the south and also provides a wide range of facilities including shops, restaurants, public houses, championship golf course, railway station and harbour. The surrounding area has a range of outdoor activities such as water sports and walking in Snowdonia National Park.
Services
Mains electricity, water, gas and drainage.
Heating
Gas.
Broadband
Please refer to openreach.com for fibre availability.
Mobile Phone Signal
Please refer to
Tenure
Freehold.
Council Tax
Band G.
Directions
Using the app What Three Words type in: stood.nurses.cycled
Referral Fees
Fine & Country/McCartneys sometimes refers vendors and purchasers to providers of conveyancing, survey and removal services. We may receive fees from them as declared in our Referral Fees Disclosure Form.
Money Laundering Regulations
When submitting an offer to purchase a property, you will be required to provide sufficient identification to verify your identity in compliance with the Money Laundering Regulations. Please note that a small fee of £18 (inclusive of VAT) per person will be charged to conduct necessary money laundering checks. This fee is payable at the time of verification and is non-refundable.
Brochures
Particulars- COUNCIL TAXA payment made to your local authority in order to pay for local services like schools, libraries, and refuse collection. The amount you pay depends on the value of the property.Read more about council Tax in our glossary page.
- Band: G
- PARKINGDetails of how and where vehicles can be parked, and any associated costs.Read more about parking in our glossary page.
- Yes
- GARDENA property has access to an outdoor space, which could be private or shared.
- Yes
- ACCESSIBILITYHow a property has been adapted to meet the needs of vulnerable or disabled individuals.Read more about accessibility in our glossary page.
- Ask agent
Bryn Hyfryd Road, Tywyn, Gwynedd
Add an important place to see how long it'd take to get there from our property listings.
__mins driving to your place
Get an instant, personalised result:
- Show sellers you’re serious
- Secure viewings faster with agents
- No impact on your credit score
Your mortgage
Notes
Staying secure when looking for property
Ensure you're up to date with our latest advice on how to avoid fraud or scams when looking for property online.
Visit our security centre to find out moreDisclaimer - Property reference WEL240101. The information displayed about this property comprises a property advertisement. Rightmove.co.uk makes no warranty as to the accuracy or completeness of the advertisement or any linked or associated information, and Rightmove has no control over the content. This property advertisement does not constitute property particulars. The information is provided and maintained by Fine & Country, Mid Wales. Please contact the selling agent or developer directly to obtain any information which may be available under the terms of The Energy Performance of Buildings (Certificates and Inspections) (England and Wales) Regulations 2007 or the Home Report if in relation to a residential property in Scotland.
*This is the average speed from the provider with the fastest broadband package available at this postcode. The average speed displayed is based on the download speeds of at least 50% of customers at peak time (8pm to 10pm). Fibre/cable services at the postcode are subject to availability and may differ between properties within a postcode. Speeds can be affected by a range of technical and environmental factors. The speed at the property may be lower than that listed above. You can check the estimated speed and confirm availability to a property prior to purchasing on the broadband provider's website. Providers may increase charges. The information is provided and maintained by Decision Technologies Limited. **This is indicative only and based on a 2-person household with multiple devices and simultaneous usage. Broadband performance is affected by multiple factors including number of occupants and devices, simultaneous usage, router range etc. For more information speak to your broadband provider.
Map data ©OpenStreetMap contributors.
