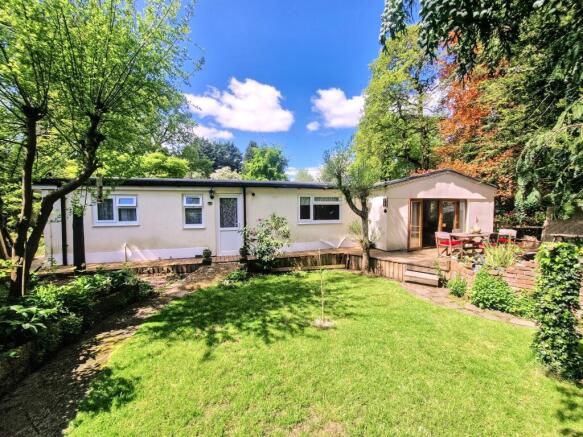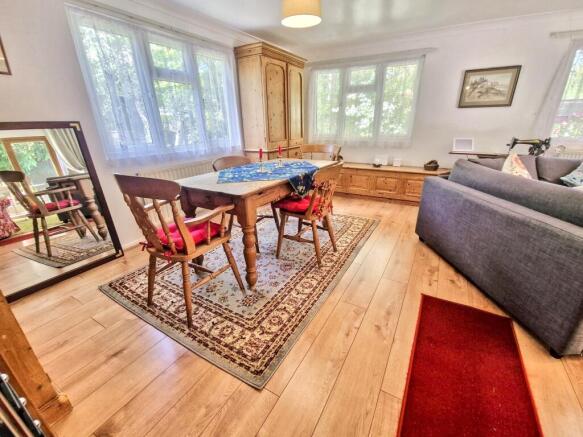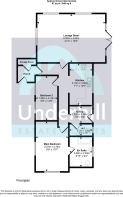Pathfinder Village, Exeter

- PROPERTY TYPE
Park Home
- BEDROOMS
2
- BATHROOMS
2
- SIZE
Ask agent
- TENUREDescribes how you own a property. There are different types of tenure - freehold, leasehold, and commonhold.Read more about tenure in our glossary page.
Ask agent
Key features
- CHAIN FREE
- Two Bedroom Spacious Park Home
- Generous Plot With Country Cottage Style Gardens
- Abundance of Matures Trees & Plants
- Off Road Parking
- Spacious Living/Dining Room Leading Out To Sun Deck
- Utility Room & WC Cloakroom
- Master Bedroom With Large Ensuite Bathroom
Description
Pathfinder Village is set in the lovely Devon countryside in about 40 acres of beautiful woodlands surrounded by green countryside but just a short 10 minute drive away from Exeter. Pathfinder Village is a community reserved exclusively for the retired or semi-retired (over 50's). A resident manager ensures the smooth day-to-day running of the Park and it has it's own Post Office, general store, church, club house and hairdressing salon.
Approach: Set back on a sizeable and attractive plot with mature enclosed gardens with trees and shrubs, raised decking area, laid to lawn, off road parking.and a large shed/workshop in need of repair.
Porch: UPVC double glazed door to side elevation, built in storage cupboard and door leading to:
Entrance Hall: Radiator, wood effect laminate flooring, two ceiling light points and doors leading to living room, utility room, bedroom one, bedroom two and open archway to kitchen.
Living - Dining Room 21' 8" (6.60m) x 15' 5" (4.70m):
A bright and spacious room with UPVC double glazed double doors leading out to rear garden and decking which is perfect for sitting out in the summer months, UPVC double glazed windows to front, side and rear elevations, two radiators, TV point, telephone point, two ceiling light points and wood effect laminate flooring.
Kitchen 13' 1" (3.99m) x 7' 2" (2.18m):
Modern fitted kitchen with a range of wood effect wall, drawer and base units, stainless steel single bowl sink with drainer and mixer tap, space for free standing dishwasher, integrated hob with overhead extractor and mid height oven, space for free standing fridge/freezer, UPVC double glazed window over looking the pretty rear garden, ceiling light point and tile effect vinyl flooring.
Utility Room 5'3" (1.6m) x 7' (2.1m): UPVC double glazed door to rear elevation, worktop, Worcester Greenstar 42CDi Combi, space for free standing washing machine and tumble dryer, ceiling light point and wood effect laminate flooring.
WC 7' (2.1m) x 3' (0.9m)
Low level WC, semi-pedestal sink, UPVC obscured double glazed window to rear elevation, radiator, ceiling light point and wood effect laminate flooring.
Bedroom One 15' 7" (4.75m) x 6' 6" (1.98m):
A spacious master bedroom with dual aspect UPVC double glazed windows to front and side elevations, radiator, ceiling light point and wooden flooring.
Ensuite 13' 10" (4.22m) x 7' 2" (2.18m):
A spacious ensuite bathroom with panelled bath, single enclosure shower unit, low level WC, pedestal sink, walls tiled to splash prone areas, UPVC obscured double glazed window to rear elevation, radiator, ceiling light point and wood effect laminate flooring.
Bedroom Two 13' 8" (4.17m) x 6' 8" (2.03m):
A good sized second bedroom with UPVC double glazed windows to front elevation, ceiling light point, consumer unit and wood effect laminate flooring.
Gardens: This delightful property is set within a generous plot which has multi-seasonal front, side and rear gardens. The front-garden is bounded by a white post and rail fence (installed 2024) and a breathtaking, white hydrangea arborescens (Annabelle) display-hedge (2024). The front garden embraces a seasonal brook, is laid to lawn with a small rose garden and plants, camellias and rhododendrons. The fenced, rear-garden is very secluded with mature conifers at the rear. There is a lawned area surrounded with established shrubs and flower beds, mature trees and a large, above-ground goldfish pond with pump/filtration (installed 2024) and waterfall. The side, stream-garden features a staddle-stone and has a quaint bridge leading to a secluded, banked, grassy terrace with numerous ferns, camellias and perennials. A drainage channel was installed adjacent to the road during 2023 to limit ingress of excess water from the road during adverse weather. This channel discharges into the brook. The road and channel are approximately 17 metres from the house.
All gardens have benefited from the structured removal of excess vegetation and saplings and planting of bulbs and perennials during 2023/24 with permission from the site managers. The whole plot is a haven for wildlife such as birds, bees, squirrels, hedgehogs, fairies and an occasional fox!
Pitch Fee: £178.38 per month due 1st of the month, reviewed yearly in October. Which includes the water rates. Sewage paid separately to South West Water £52.25 per quarter
EPC Rating: Exempt
Council Tax: Band A £137 per month
Agents Notes: The house was re-roofed and insulation enhanced in 2023. The kitchen extension was underpinned and reinforced in 2023 in consultation with the site managers. The house stands on a metal chassis and wooden joists with metal stands on concrete blocks bedded on clay and is currently prepared for internal and external redecoration that may or may not be completed prior to sale.
- COUNCIL TAXA payment made to your local authority in order to pay for local services like schools, libraries, and refuse collection. The amount you pay depends on the value of the property.Read more about council Tax in our glossary page.
- Band: A
- PARKINGDetails of how and where vehicles can be parked, and any associated costs.Read more about parking in our glossary page.
- Yes
- GARDENA property has access to an outdoor space, which could be private or shared.
- Yes
- ACCESSIBILITYHow a property has been adapted to meet the needs of vulnerable or disabled individuals.Read more about accessibility in our glossary page.
- Ask agent
Energy performance certificate - ask agent
Pathfinder Village, Exeter
Add an important place to see how long it'd take to get there from our property listings.
__mins driving to your place
Notes
Staying secure when looking for property
Ensure you're up to date with our latest advice on how to avoid fraud or scams when looking for property online.
Visit our security centre to find out moreDisclaimer - Property reference USTCC_692657. The information displayed about this property comprises a property advertisement. Rightmove.co.uk makes no warranty as to the accuracy or completeness of the advertisement or any linked or associated information, and Rightmove has no control over the content. This property advertisement does not constitute property particulars. The information is provided and maintained by Underhill Estate Agents, Exeter. Please contact the selling agent or developer directly to obtain any information which may be available under the terms of The Energy Performance of Buildings (Certificates and Inspections) (England and Wales) Regulations 2007 or the Home Report if in relation to a residential property in Scotland.
*This is the average speed from the provider with the fastest broadband package available at this postcode. The average speed displayed is based on the download speeds of at least 50% of customers at peak time (8pm to 10pm). Fibre/cable services at the postcode are subject to availability and may differ between properties within a postcode. Speeds can be affected by a range of technical and environmental factors. The speed at the property may be lower than that listed above. You can check the estimated speed and confirm availability to a property prior to purchasing on the broadband provider's website. Providers may increase charges. The information is provided and maintained by Decision Technologies Limited. **This is indicative only and based on a 2-person household with multiple devices and simultaneous usage. Broadband performance is affected by multiple factors including number of occupants and devices, simultaneous usage, router range etc. For more information speak to your broadband provider.
Map data ©OpenStreetMap contributors.




