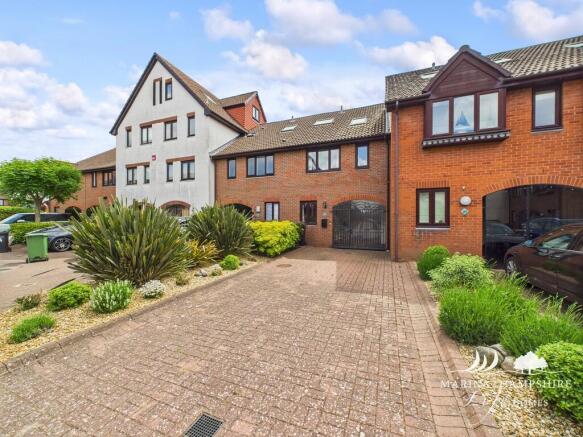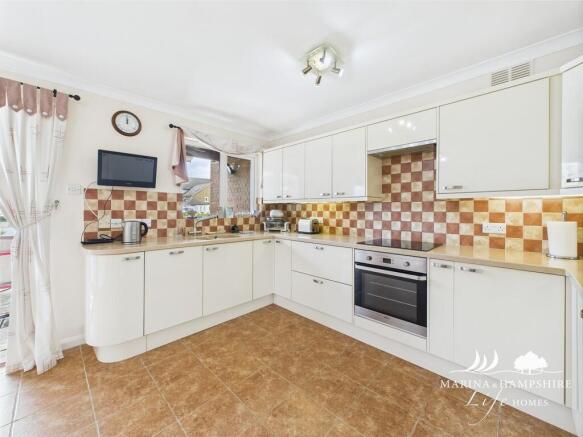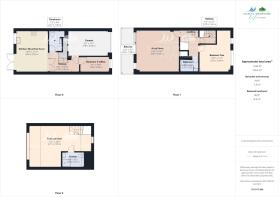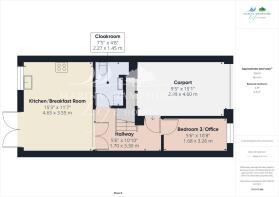
Carbis Close, Port Solent, PO6

- PROPERTY TYPE
Town House
- BEDROOMS
3
- BATHROOMS
3
- SIZE
Ask agent
- TENUREDescribes how you own a property. There are different types of tenure - freehold, leasehold, and commonhold.Read more about tenure in our glossary page.
Freehold
Key features
- Immaculate Order Throughout
- Three Bedrooms
- South East Facing Rear Aspect
- Car Port with Security Gates
- Electric Heating
- Triple Velux to Attic Conversion
- Driveway Parking for 2 Cars
- 11 Metre Mooring at End of Garden
- Double Glazing
- Modern Kitchen/Breakfast Room
Description
Port Solent itself is conveniently situated, offering easy access to M27 and A3 (M) and Portchester train station is nearby. There are numerous restaurants and bars, an Odeon cinema and the David Lloyd Leisure Centre. For those of you that enjoy boating, the marina has a 24 hour manned lock.
ROOM MEASUREMENTS CAR PORT - 4.60m x 2.88m (15' 1" x 9' 5")
ENTRANCE HALL - 3.30m x 1.70m (10' 10" x 5' 6")
BEDROOM 3/OFFICE - 3.26m x 1.68m (10' 8" x 5' 6")
CLOAKROOM - 2.27m x 1.45m (7' 5" x 4'8")
KITCHEN/BREAKFAST ROOM - 4.65m x 3.55m (15' 3" x 11' 7")
FIRST FLOOR LANDING - 2.86m x 2.01m (9' 4" x 6' 7")
LOUNGE - 4.69m x 4.6m (15' 4" x 15' 3")
BALCONY -4.63m x 1.58m (15. 2" 5' 2")
BEDROOM 2 - 3.49m x 3.05m (11' 5" x 10' 0")
BATHROOM -2.02m x 1.47m (6' 7" x 4' 9")
MAIN BEDROOM -7.03 x 4,71m (23' 0" x 15' 5")
ENSUITE - 2.51m x 1.69m (8' 2" x 5' 6")
11 METRE MOORING
REAR GARDEN
PROPERTY DESCRIPTION The accommodation of this lovely home is as follows:
On the ground floor you have a large car port with lockable security gates, this area is ideal to park a car or can be used for storage. Upon entering the front door, you are into the entrance hall, where you will find stairs to the first floor and doors leading to bedroom 3/office, the ground floor cloakroom and the kitchen/breakfast room.
The kitchen/breakfast room is situated to the rear of the property and has been upgraded by the owners to include a cream gloss kitchen with built in appliances to include electric hob with extractor over, oven, fridge/freezer and dishwasher. There is also a water softener which is a useful addition. This room is a great space to relax and entertain friends and family, there is an aluminium bifold door that leads out onto the sunny rear garden and mooring beyond.
On the first floor landing you will find doors leading to the living room, bedroom 2, bathroom and stairs to the main bedroom. The living room is a lovely, large space filled with natural light from the double glazed patio doors that lead out onto the balcony. The balcony offers wonderful marina views, so you can sit, relax and watch the world go by!
Bedroom 2 is a double room situated to the front aspect, there are 2 double glazed windows which again make it a nice, bright room and there is a built in wardrobe for storage. The bathroom is fully tiled to the walls and fitted with a white suite to include bath with mixer tap and shower over, pedestal sink and WC.
The real WOW factor of this property is the stunning, large main bedroom. The room has a triple velux to the rear aspect overlooking the marina, and another velux to the front aspect, providing natural light and fresh air, if needed from front to back. There is a built in wardrobe and drawer units for storage. The modern ensuite is fully tiled and fitted with large corner shower, sink, WC and bidet. There is a large velux window to the front aspect.
To the rear of the house there is a fully paved patio garden which gets the sun most of the day - this leads to the 11 mooring situated at the end of the garden.
This house really does need to be viewed to appreciate all it has to offer. Call to book your viewing today!
MATERIAL INFORMATION - Price (£) - £595,000
- Tenure - Freehold for House
- Leasehold for Mooring
- Length of Lease on Mooring (years remaining) - 113 Years
- Annual Estate Management Charge (£) 1064.86 for house(reviewed April, yearly)
- Annual mooring service charge amount (£) 455.47
- Mooring Service Charge Review Period - April Annually
- Council tax band (England, Wales and Scotland) - Band F
- 100% of the ownership of the property being sold
- Mains Water Supply
- Mains Electricity
- Heating - Electric Underfloor and Ceiling Heating
- Broadband - Fibre available
- Parking- Double Length Driveway and Car Port
- Construction- Brick and timber frame
- Mobile Signal/Coverage- ADSL Fibre Checker (openreach.com)
- Restrictions- Subject to Management Company covenants
- Flooding - Refer to (GOV.UK (check-long-term-flood-risk.service.gov.uk)
-Accessibility- On Three Levels
Stamp Duty Land Tax
Land Registration Fees
Solicitors Fees and Disbursements
We strongly recommend you calculate the total costs of your property purchase to be sure of affordability.
VIEWING BY APPOINTMENT ONLY THROUGH MARINA AND HAMPSHIRE LIFE HOMES All measurements quoted are approximate and are for general guidance only. The fixtures and fittings, services and appliances have not been tested and therefore no guarantee can be given that they are in working order. These particulars are believed to be correct, but their accuracy is not guaranteed and therefore they do not constitute an offer or contract.
Brochures
Marina - 6 Page L...- COUNCIL TAXA payment made to your local authority in order to pay for local services like schools, libraries, and refuse collection. The amount you pay depends on the value of the property.Read more about council Tax in our glossary page.
- Band: F
- PARKINGDetails of how and where vehicles can be parked, and any associated costs.Read more about parking in our glossary page.
- Covered
- GARDENA property has access to an outdoor space, which could be private or shared.
- Yes
- ACCESSIBILITYHow a property has been adapted to meet the needs of vulnerable or disabled individuals.Read more about accessibility in our glossary page.
- Ask agent
Carbis Close, Port Solent, PO6
Add an important place to see how long it'd take to get there from our property listings.
__mins driving to your place
Get an instant, personalised result:
- Show sellers you’re serious
- Secure viewings faster with agents
- No impact on your credit score
Your mortgage
Notes
Staying secure when looking for property
Ensure you're up to date with our latest advice on how to avoid fraud or scams when looking for property online.
Visit our security centre to find out moreDisclaimer - Property reference 102277001484. The information displayed about this property comprises a property advertisement. Rightmove.co.uk makes no warranty as to the accuracy or completeness of the advertisement or any linked or associated information, and Rightmove has no control over the content. This property advertisement does not constitute property particulars. The information is provided and maintained by Marina & Hampshire Life Homes, South Coast. Please contact the selling agent or developer directly to obtain any information which may be available under the terms of The Energy Performance of Buildings (Certificates and Inspections) (England and Wales) Regulations 2007 or the Home Report if in relation to a residential property in Scotland.
*This is the average speed from the provider with the fastest broadband package available at this postcode. The average speed displayed is based on the download speeds of at least 50% of customers at peak time (8pm to 10pm). Fibre/cable services at the postcode are subject to availability and may differ between properties within a postcode. Speeds can be affected by a range of technical and environmental factors. The speed at the property may be lower than that listed above. You can check the estimated speed and confirm availability to a property prior to purchasing on the broadband provider's website. Providers may increase charges. The information is provided and maintained by Decision Technologies Limited. **This is indicative only and based on a 2-person household with multiple devices and simultaneous usage. Broadband performance is affected by multiple factors including number of occupants and devices, simultaneous usage, router range etc. For more information speak to your broadband provider.
Map data ©OpenStreetMap contributors.






