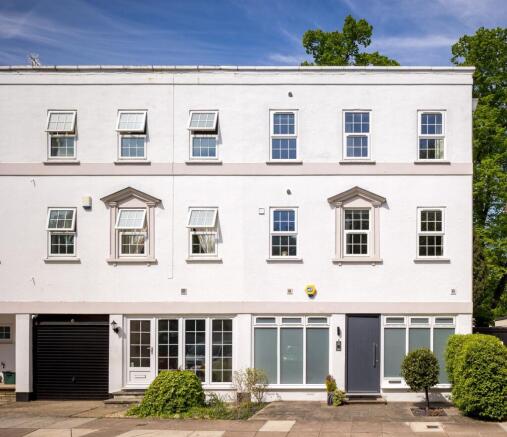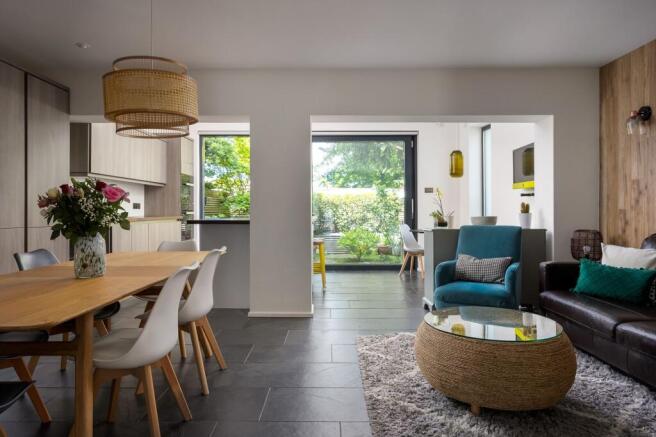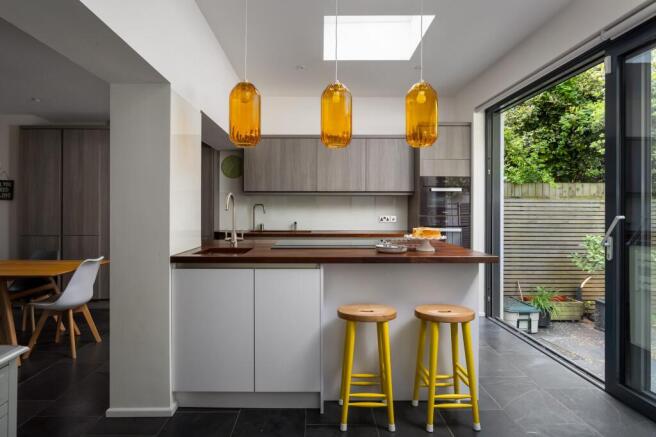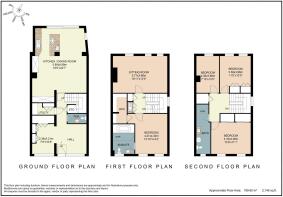
Montpellier, Cheltenham

- PROPERTY TYPE
End of Terrace
- BEDROOMS
4
- BATHROOMS
2
- SIZE
2,148 sq ft
200 sq m
- TENUREDescribes how you own a property. There are different types of tenure - freehold, leasehold, and commonhold.Read more about tenure in our glossary page.
Freehold
Key features
- A hidden gem in the heart of Montpellier - tucked discreetly behind Cheltenham's inconic Promenade, 5 Glensanda Court offers front row views of Montpellier Gardens
- A welcoming entrance space – with room for a home office or reading nook and clever storage, this entrance hall sets the tone for the rest of the house
- Extended by the current owners, the kitchen is a light-filled space all centred around sliding doors to the South-West facing garden
- The sitting room is flooded with natural light and offers uninterrupted views across Montpellier Gardens
- Principal bedroom complete with walk-in wardrobe and spa-style ensuite
- Further three bedrooms and two bathrooms - all beautifully appointed
- Private low-maintenance garden offering the perfect spot for summer evenings. There's also private parking - a rarity in this part of Cheltenham
- From Michelin-starred dining and stylish cafes to independent shops and year-round festivals, Montpellier is one of the most desirable places to live and this home places it all on your doorstep
- Services - Mains water, gas and drainage. Fast broadband
- Directions: GL50 1UF. What3words - jets.funny.steep
Description
A Modern Classic Overlooking Montpellier Gardens
Tucked away in a discreet and sought-after enclave just moments from The Promenade, 5 Glensanda Court provides a rare opportunity to own a light-filled, architecturally-striking home with a front-row seat to one of Cheltenham’s most cherished green spaces. Thoughtfully arranged across three storeys and finished to an impeccable standard, this four-bedroom townhouse combines the clean lines of modern design with generous proportions, abundant storage space, and a quietly luxurious atmosphere throughout.
Whether you’re entertaining guests in the sociable open-plan living space, enjoying peaceful evenings in the first-floor sitting room, or simply watching the seasons change across the treetops of Montpellier Gardens, life here offers beauty and convenience in equal measure.
A Spacious Welcome – with Room to Work and Live
Step inside the generous reception hall and you’re immediately struck by a sense of calm and considered design. At over 19x11ft this versatile space is more than just a hallway – large enough to host comfortably a home office or reading corner – it offers a practical zone for everyday living. Separately, there is plenty of space, perfect for hanging coats, kicking off boots and dropping off shopping after a hectic day out in town.
From here, a wide inner corridor leads you further into the home, passing a sleek guest cloakroom, a separate utility room with space for laundry appliances, and a large under-stairs cupboard – ideal for stowing everything such as sports kit, children’s gear or suitcases at the ready for that next business trip or restful holiday. The name of the game here is the attention to detail for active city dwellers: practical space exactly where you need it.
The Heart of the Home – Light, Space and Style Combined
The current owners extended the ground floor to the rear of the house to create something quite special: the open-plan kitchen, dining and living space. This is a room designed for both daily life and memorable gatherings. Full-width sliding glass doors open out onto a private terrace, to give that indoors meets outdoors vibe, whilst twin skylights over the kitchen ensure this entire space is bathed in natural light from dawn to dusk.
The kitchen itself is beautifully appointed, with sleek, modern cabinetry in a soft matt finish, solid wood worktops that bring warmth and texture, and a suite of integrated Miele appliances for a clean, uncluttered look. Twin sinks, ample space for food preparation, whilst chatting with friends, or children do their homework, combined with clever storage, make this a kitchen as practical as it is elegant. It is equally suited to quick breakfasts or lingering over roast lunch on a Sunday.
The adjoining living and dining areas are generous and comfortable, with room for a large table and relaxed seating.
Underfloor heating runs throughout the ground floor, offering cosy warmth beneath your feet and a sense of seamless comfort, even on the greyest of winter days. So, whether it’s quiet evenings by candlelight or lively get-togethers with friends, this space adapts effortlessly to your needs all year round.
A Living Room with a View
Upstairs, on the first floor, you’ll find a wonderfully proportioned sitting room that stretches the full width of the house - framed by three large sash-style windows, the room is both light-filled and serene.
Across the landing lies the principal bedroom suite – a calm and elegant retreat with walk-in wardrobe and a beautifully finished en-suite bathroom. There’s a walk-in rainfall shower, a deep-set bathtub for long soaks, and twin basins set into a stylish vanity unit all lit softly to encourage moments of quiet contemplation. Soft tiling and chrome fixtures complete the look, offering a space that feels like a luxury boutique hotel suite at home.
Two large built-in wardrobes on the landing provide yet more storage – a consistent and thoughtful theme throughout the house.
Three Further Bedrooms – Tranquil and Versatile
Away from the main living area you’ll find three further bedrooms tucked away on the top floor. Two at more than 13x11ft means there should be no need for children to argue over who has the bigger and both have ample storage with built-in wardrobes. All three are served by a beautifully appointed family shower room.
To the front of the home, you’ll find private parking spaces — a rare luxury in this part of town.
Life at Glensanda Court
With Cheltenham’s excellent schools, mainline train station, and the M5 all easily accessible, this is a location that balances lifestyle, convenience and connectivity – perfectly suited to modern living, right in the heart of town.
Final Thoughts
With its generous living spaces, refined finishes, and unparalleled outlook over Montpellier Gardens, 5 Glensanda Court is a home that truly stands apart. Beautifully designed, immaculately maintained and superbly located, this is Montpellier living at its most contemporary – with all the tranquillity and charm of a private retreat.
Behind the scenes, everything has been done to ensure long-term peace of mind. All bathrooms have been reconfigured, pipework and wiring are new, the roof was redone in 2015, and the boiler has been regularly serviced. There's underfloor heating on the ground floor and in the bathrooms, and the double glazing throughout adds to the home’s quiet, efficient comfort.
EPC Rating: D
Brochures
5 Glensanda Court- COUNCIL TAXA payment made to your local authority in order to pay for local services like schools, libraries, and refuse collection. The amount you pay depends on the value of the property.Read more about council Tax in our glossary page.
- Band: F
- PARKINGDetails of how and where vehicles can be parked, and any associated costs.Read more about parking in our glossary page.
- Yes
- GARDENA property has access to an outdoor space, which could be private or shared.
- Yes
- ACCESSIBILITYHow a property has been adapted to meet the needs of vulnerable or disabled individuals.Read more about accessibility in our glossary page.
- Ask agent
Montpellier, Cheltenham
Add an important place to see how long it'd take to get there from our property listings.
__mins driving to your place
Get an instant, personalised result:
- Show sellers you’re serious
- Secure viewings faster with agents
- No impact on your credit score
Your mortgage
Notes
Staying secure when looking for property
Ensure you're up to date with our latest advice on how to avoid fraud or scams when looking for property online.
Visit our security centre to find out moreDisclaimer - Property reference 70b4f45c-a5a1-4e90-915e-84d02e24c0f3. The information displayed about this property comprises a property advertisement. Rightmove.co.uk makes no warranty as to the accuracy or completeness of the advertisement or any linked or associated information, and Rightmove has no control over the content. This property advertisement does not constitute property particulars. The information is provided and maintained by Stowhill Estates Ltd, Stowhill Estates Frilford. Please contact the selling agent or developer directly to obtain any information which may be available under the terms of The Energy Performance of Buildings (Certificates and Inspections) (England and Wales) Regulations 2007 or the Home Report if in relation to a residential property in Scotland.
*This is the average speed from the provider with the fastest broadband package available at this postcode. The average speed displayed is based on the download speeds of at least 50% of customers at peak time (8pm to 10pm). Fibre/cable services at the postcode are subject to availability and may differ between properties within a postcode. Speeds can be affected by a range of technical and environmental factors. The speed at the property may be lower than that listed above. You can check the estimated speed and confirm availability to a property prior to purchasing on the broadband provider's website. Providers may increase charges. The information is provided and maintained by Decision Technologies Limited. **This is indicative only and based on a 2-person household with multiple devices and simultaneous usage. Broadband performance is affected by multiple factors including number of occupants and devices, simultaneous usage, router range etc. For more information speak to your broadband provider.
Map data ©OpenStreetMap contributors.





