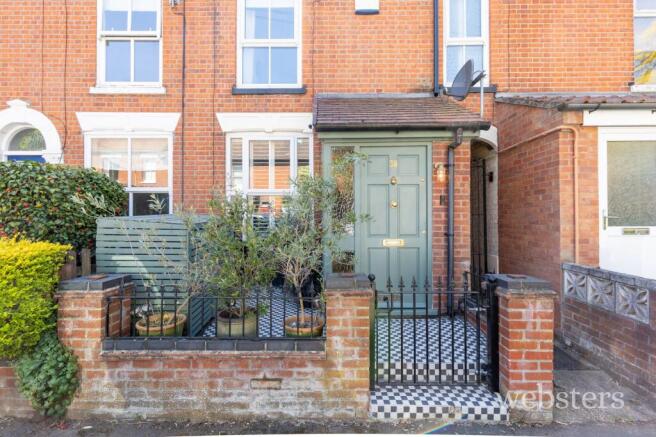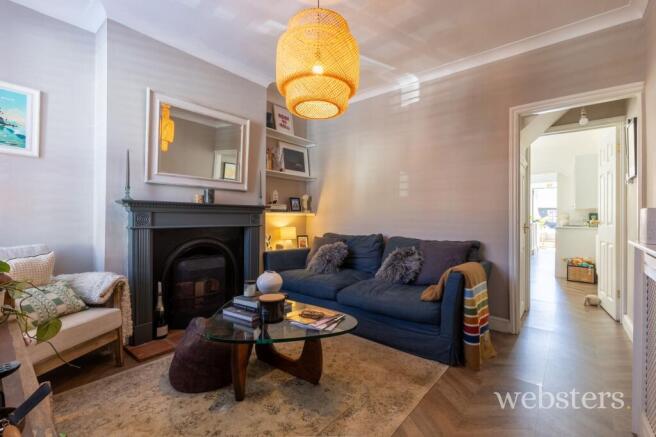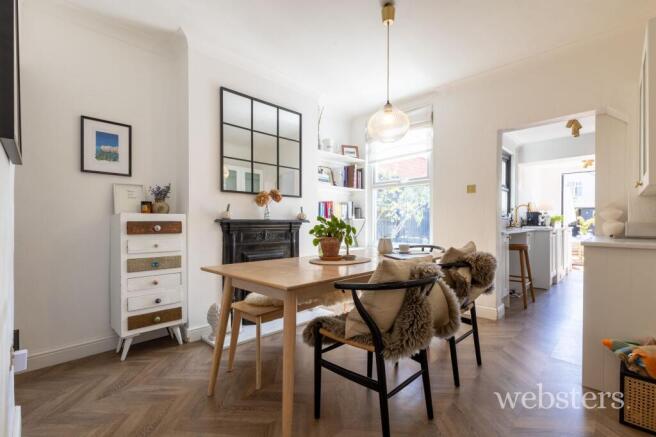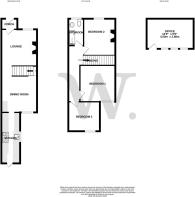
Glebe Road, Norwich, NR2

- PROPERTY TYPE
Terraced
- BEDROOMS
3
- BATHROOMS
1
- SIZE
764 sq ft
71 sq m
- TENUREDescribes how you own a property. There are different types of tenure - freehold, leasehold, and commonhold.Read more about tenure in our glossary page.
Freehold
Key features
- Stylishly Presented Interior
- Modern, Fully Integrated Kitchen
- Dedicated Home Office
- One of the Golden Triangles Most Sought After Roads
- Three Well-Proportioned Bedrooms
- Tranquil Low Maintenance Garden Recently Landscaped
Description
A Stylishly Appointed Three-Bedroom Family Home with Landscaped Gardens and Home Office
Nestled in a sought-after residential enclave, this beautifully presented three-bedroom residence offers a seamless blend of period charm and contemporary living. Meticulously updated throughout, the property boasts high-spec finishes, thoughtfully designed living spaces, and a landscaped garden complete with a dedicated home office — ideal for modern lifestyles.
EPC Rating: E
Porch
A welcoming tiled storm porch sets the tone for the interior, leading to a handsome wooden entrance door. Also benefiting from a hard wired Ring doorbell.
Living Room
3.5m x 3.41m
Elegant and inviting, the living room features high-quality LVT flooring, uPVC double glazing to the front aspect, and a charming working fireplace with tiled hearth and wooden surround. Decorative coving creates a graceful transition into the adjoining dining space.
Dining Room
3.48m x 3.42m
Perfect for entertaining, the dining area continues the LVT flooring and benefits from a uPVC double glazed window overlooking the rear garden. A stylish non-working fireplace with marble hearth adds character, while bespoke cabinetry extending from the kitchen cleverly integrates a wine fridge. A further opening leads seamlessly to the kitchen.
Kitchen
4.87m x 1.8m
The heart of the home, this sleek and contemporary kitchen is fitted with marble-effect work surfaces and a comprehensive range of integrated appliances, including a microwave, dishwasher, washing machine, and tumble dryer. A premium range oven with a 5 point hob with extractor hood over, inset sink with mixer tap and instant hot water function, and LVT flooring complete the space. A glazed door provides access to the garden
Landing
The landing provides access to all bedrooms and the family bathroom.
Bedroom 1
3.48m x 3.36m
A tranquil principal bedroom, featuring plush carpets, bespoke panelled detailing, and extensive built-in storage, including wardrobes set within the alcoves. A uPVC double glazed window overlooks the rear aspect that benefit from integrated bespoke wooden shutters. .
Bedroom 2
3.52m x 3.04m
A generously proportioned second bedroom with carpeted flooring, a uPVC double glazed window to the front aspect, and a built-in wardrobe positioned over the stairs.
Bedroom 3
3.03m x 2.82m
This bright and inviting room offers further flexible living space that boasts an abundance of natural light from the large uPVC double glazed window to the rear aspect.
Bathroom
2.57m x 1.42m
Finished to a high standard, the bathroom comprises a three-piece suite including a low-level WC, stone hand basin, and walk-in shower with glazed panelling and tiled splashbacks. A heated towel rail adds a touch of luxury, complemented by frosted uPVC glazing to the front aspect that has further privacy provided from the bespoke wooden shutters.
Home Office
Located in the garden and connected to mains electricity, this versatile space features wood-effect flooring, lighting, and single-glazed windows — perfect for remote work, a creative studio, or hobby room.
Garden
The beautifully landscaped south facing rear garden, larger than most Golden Triangle Terraces, is predominantly laid to lawn and framed by raised flower beds, with a spacious patio area ideal for outdoor entertaining. This exceptional property is a must-see for discerning buyers seeking a turnkey home with both character and convenience. Early viewing is highly recommended.
- COUNCIL TAXA payment made to your local authority in order to pay for local services like schools, libraries, and refuse collection. The amount you pay depends on the value of the property.Read more about council Tax in our glossary page.
- Band: B
- PARKINGDetails of how and where vehicles can be parked, and any associated costs.Read more about parking in our glossary page.
- Ask agent
- GARDENA property has access to an outdoor space, which could be private or shared.
- Private garden
- ACCESSIBILITYHow a property has been adapted to meet the needs of vulnerable or disabled individuals.Read more about accessibility in our glossary page.
- Ask agent
Energy performance certificate - ask agent
Glebe Road, Norwich, NR2
Add an important place to see how long it'd take to get there from our property listings.
__mins driving to your place
Get an instant, personalised result:
- Show sellers you’re serious
- Secure viewings faster with agents
- No impact on your credit score
Your mortgage
Notes
Staying secure when looking for property
Ensure you're up to date with our latest advice on how to avoid fraud or scams when looking for property online.
Visit our security centre to find out moreDisclaimer - Property reference 559d312f-113f-4894-9e40-ac8a712d6d22. The information displayed about this property comprises a property advertisement. Rightmove.co.uk makes no warranty as to the accuracy or completeness of the advertisement or any linked or associated information, and Rightmove has no control over the content. This property advertisement does not constitute property particulars. The information is provided and maintained by Websters Estate Agents, Norwich. Please contact the selling agent or developer directly to obtain any information which may be available under the terms of The Energy Performance of Buildings (Certificates and Inspections) (England and Wales) Regulations 2007 or the Home Report if in relation to a residential property in Scotland.
*This is the average speed from the provider with the fastest broadband package available at this postcode. The average speed displayed is based on the download speeds of at least 50% of customers at peak time (8pm to 10pm). Fibre/cable services at the postcode are subject to availability and may differ between properties within a postcode. Speeds can be affected by a range of technical and environmental factors. The speed at the property may be lower than that listed above. You can check the estimated speed and confirm availability to a property prior to purchasing on the broadband provider's website. Providers may increase charges. The information is provided and maintained by Decision Technologies Limited. **This is indicative only and based on a 2-person household with multiple devices and simultaneous usage. Broadband performance is affected by multiple factors including number of occupants and devices, simultaneous usage, router range etc. For more information speak to your broadband provider.
Map data ©OpenStreetMap contributors.






