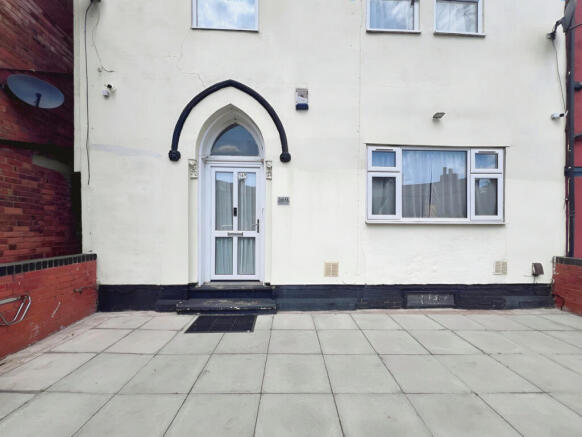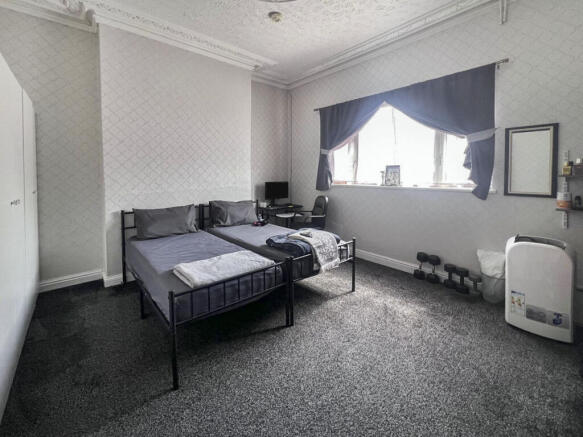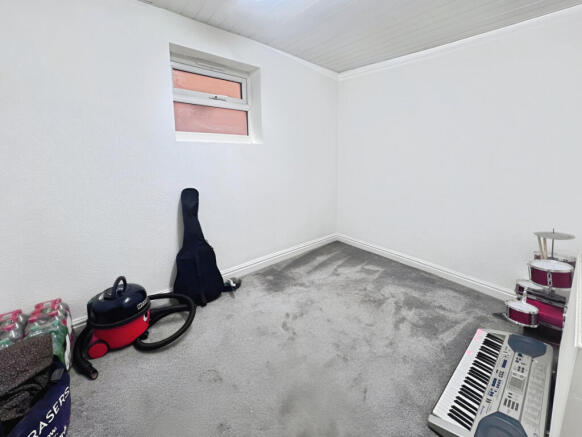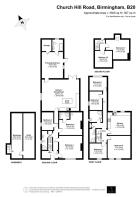
Church Hill Road, Birmingham, B20
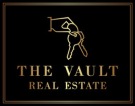
- PROPERTY TYPE
End of Terrace
- BEDROOMS
10
- BATHROOMS
5
- SIZE
Ask agent
- TENUREDescribes how you own a property. There are different types of tenure - freehold, leasehold, and commonhold.Read more about tenure in our glossary page.
Freehold
Key features
- Ready Made Investment Opportunity
- Nearly All Furnishing, Appliances, Fixtures and Fittings Included In Sale
- Currently Generating a High Return with Scope To Increase
- End of Terrace Property
- 10 Large Bedrooms
- 5 Bathrooms
- 2 Kitchens
- Open Plan Lounge
- Well Maintained Garden
- Situated in Handsworth, Birmingham
Description
Attention all investors! Don't miss out on this fantastic 10-bedroom end-of-terrace property situated in Handsworth, Birmingham!
Subject to the final fixtures and fittings form, this property is being sold with nearly all the furniture, fixtures, fittings and appliances!
The Area
Handsworth is a vibrant and diverse suburb located in Birmingham, West Midlands. Known for its rich cultural heritage, Handsworth boasts a mix of residential areas, parks, and local amenities. The area is characterised by its historic architecture and a strong sense of community. It offers a variety of shops, restaurants, and schools, making it an attractive place for families and professionals alike. Additionally, Handsworth is well-connected to the city centre, providing easy access to Birmingham's extensive transport network.
Property Walk Through
Ground Floor:
As you enter through the entrance hallway (10’13” x 4’30”), you'll notice it effectively divides the ground floor living space from the upper levels. To one side, a door leads to the landing and the first floor, while the other opens into the expansive ground floor living area, where the hallway continues (7’13” x 24’02”).
Bedroom One: 15’3” x 14’05”
This large room features carpet flooring, a central heating radiator, elegant coving, a ceiling light point, and double-glazed windows offering a view of the principal elevation.
Bedroom Two: 14’67” x 14’29”
With carpet flooring and fitted wardrobes, this bedroom also boasts a feature wall with integrated bookshelves and a skylight window, providing ample natural light. A central heating radiator ensures comfort throughout.
Bedroom Two En-Suite: 6’86” x 4’02”
Enjoy a luxurious walk-in shower equipped with a steam function and shower jets. The en-suite is beautifully finished with tiled walls and floors, along with a stylish vanity combo wash hand basin and W.C.
Bedroom Three: 10’7” x 7’66”
This room features a panelled ceiling, carpet flooring, a central heating radiator, and a privacy double-glazed window, complemented by a ceiling light point.
Downstairs Shower Room: 11’38” x 3’84”
This convenient shower room includes a walk-in shower, tiled walls and floors, a panelled ceiling, a wall-mounted heater, a back-to-wall W.C., a vanity wash hand basin, and heated towel rails.
Open Plan Lounge and Kitchen: 23’58” x 19’85”
The modern kitchen area boasts wood effect tiles and includes a kitchen island, a 5-ring gas cooker with an extractor hood, and integrated appliances such as an oven, grill, dishwasher, and an American-style fridge freezer. The kitchen counter, cabinets, and drawers feature LED lighting. The lounge area is carpeted and has patio doors leading to the garden, along with ceiling light points and a Velux window for additional light. Central heating radiators ensure warmth throughout.
Principal Bedroom (Bedroom Four): 16’50” x 13’35”
This spacious bedroom has carpet flooring and a UPVC door leading directly into the garden. It features a ceiling light point, a central heating radiator, and a walk-in wardrobe (7’38” x 5’69”).
Principal Bedroom En-Suite: 7’33” x 6’94”
The en-suite includes a panelled ceiling, a central heating radiator, a walk-in shower, with a bath with sliding doors, steam function, and shower jets. A vanity combo wash hand basin adds a touch of elegance.
Basement Floor: 14’56” x 28’32”
The basement is efficiently utilised, divided into two rooms currently serving as storage and a workshop.
First Floor:
Landing: 31’59” x 10’04” (Max)
Upstairs’ Kitchen: 14’85” x 14’52”
This functional kitchen features wood effect tile flooring, a washing machine, two gas cookers, double-glazed windows overlooking the rear elevation, a stainless-steel single bowl sink, two fridge freezers, and an extractor fan.
Bedroom Five: 15’01” x 14’15”
This room includes a ceiling fan light point, carpet flooring, and bay double glazed windows at the front of the property. It also offers large wardrobes with mirrored sliding doors and an additional small wardrobe, along with a radiator.
Bedroom Six: 11’09” x 10’24”
Featuring a radiator, carpet flooring, a ceiling light point, double-glazed windows at the front, and wardrobes for ample storage.
Bedroom Seven: 11’28” x 8’52”
This bedroom has a ceiling light point, carpet flooring, a central heating radiator, and frosted double-glazed windows to the side elevation.
Bedroom Eight: 11’28” x 8’52”
A well-lit room with a ceiling light point, carpet flooring, and a double-glazed window facing the rear elevation.
Upstairs Shower Room One: 7” x 8”
This modern shower room includes a back-to-wall W.C., a walk-in shower, and a hand wash basin, finished with vinyl flooring.
Upstairs Shower Room Two: 8”63” x 3’71”
Similar in design, this shower room features vinyl flooring, a back-to-wall W.C., a hand wash basin, and a walk-in shower.
Second Floor:
Second Floor Landing: 6’62” x 6’47”
Bedroom Nine: 15’41” x 14’71”
This inviting room includes Velux windows, ceiling light points, carpet flooring, and a central heating radiator.
Bedroom Ten:10’90” x 10’44”
A cozy space with a ceiling light point, carpet flooring, a double-glazed window to the side elevation, and a walk-in wardrobe (5’43” x 3’32”).
The Outside
Principle Elevation:
To the front of the property is both off road and free on street parking.
Rear Elevation:
The outdoor space features a covered patio area, three washing machines, a tumble dryer, a table tennis setup, electric sockets, CCTV, night lights, and outdoor seating with tables and chairs. A side gate provides access to the alleyway.
Financials
The current setup uses a combination of short-term lettings and lodger agreements and produces an extremely healthy return. Any incoming investor can expect a potential yield in excess of 12%.
Financial information and details are available on request and may require a NDA to be signed.
Further Information
Each floor has interlinked fire alarms, and each room has battery operated smoke alarms.
There are two Valliant boilers in the property.
Every room has a fire door.
Council Tax Band: A
Local Authority: Birmingham City Council
Predicted Broadband Speeds: Superfast (Ofcom)
Flood Risk: Very Low (Environment Agency)
Anti-Money Laundering
If you proceed with an offer on this property, we are obliged to undertake Anti Money Laundering checks on behalf of HMRC. All estate agents must do this by law. We outsource this process to our compliance partners, Coadjute. Coadjute charge a fee of £45 plus VAT for this service.
Disclaimer
Although we have made every effort to ensure the information in this brochure is accurate, we encourage all interested parties to verify the details, including the description and floor plan, through inspection or other means. Any fixtures and fittings mentioned should be considered excluded from the sale unless explicitly stated. We have not tested any appliances or services and cannot guarantee their functionality.
Viewings strictly by appointment.
- COUNCIL TAXA payment made to your local authority in order to pay for local services like schools, libraries, and refuse collection. The amount you pay depends on the value of the property.Read more about council Tax in our glossary page.
- Band: A
- PARKINGDetails of how and where vehicles can be parked, and any associated costs.Read more about parking in our glossary page.
- Yes
- GARDENA property has access to an outdoor space, which could be private or shared.
- Yes
- ACCESSIBILITYHow a property has been adapted to meet the needs of vulnerable or disabled individuals.Read more about accessibility in our glossary page.
- Ask agent
Church Hill Road, Birmingham, B20
Add an important place to see how long it'd take to get there from our property listings.
__mins driving to your place
Get an instant, personalised result:
- Show sellers you’re serious
- Secure viewings faster with agents
- No impact on your credit score
Your mortgage
Notes
Staying secure when looking for property
Ensure you're up to date with our latest advice on how to avoid fraud or scams when looking for property online.
Visit our security centre to find out moreDisclaimer - Property reference RX580322. The information displayed about this property comprises a property advertisement. Rightmove.co.uk makes no warranty as to the accuracy or completeness of the advertisement or any linked or associated information, and Rightmove has no control over the content. This property advertisement does not constitute property particulars. The information is provided and maintained by The Vault Real Estate, Birmingham. Please contact the selling agent or developer directly to obtain any information which may be available under the terms of The Energy Performance of Buildings (Certificates and Inspections) (England and Wales) Regulations 2007 or the Home Report if in relation to a residential property in Scotland.
*This is the average speed from the provider with the fastest broadband package available at this postcode. The average speed displayed is based on the download speeds of at least 50% of customers at peak time (8pm to 10pm). Fibre/cable services at the postcode are subject to availability and may differ between properties within a postcode. Speeds can be affected by a range of technical and environmental factors. The speed at the property may be lower than that listed above. You can check the estimated speed and confirm availability to a property prior to purchasing on the broadband provider's website. Providers may increase charges. The information is provided and maintained by Decision Technologies Limited. **This is indicative only and based on a 2-person household with multiple devices and simultaneous usage. Broadband performance is affected by multiple factors including number of occupants and devices, simultaneous usage, router range etc. For more information speak to your broadband provider.
Map data ©OpenStreetMap contributors.
