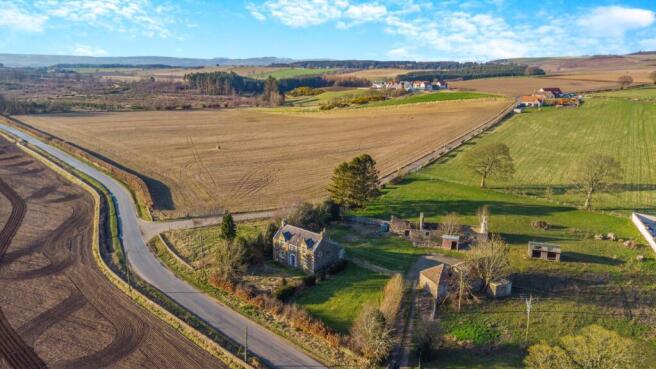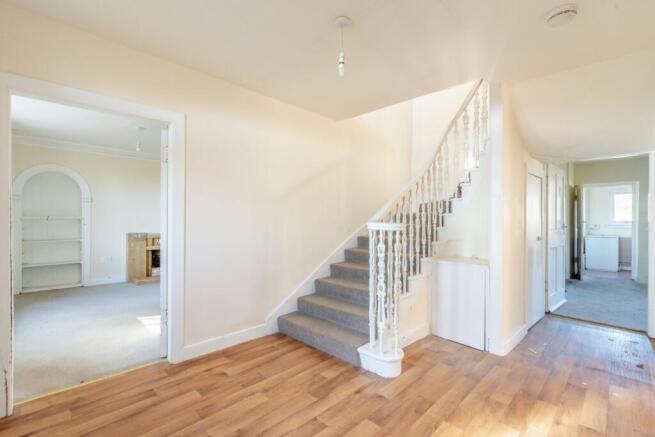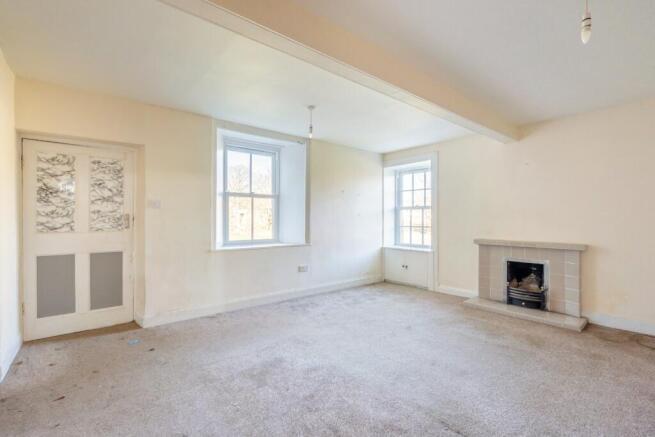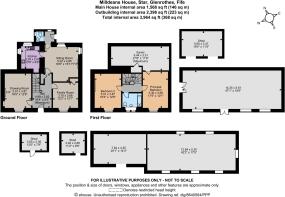Star, Glenrothes, Fife

- PROPERTY TYPE
Detached
- BEDROOMS
3
- BATHROOMS
1
- SIZE
Ask agent
- TENUREDescribes how you own a property. There are different types of tenure - freehold, leasehold, and commonhold.Read more about tenure in our glossary page.
Freehold
Key features
- Traditional farmhouse with outbuildings
- 2 Reception rooms | 3 Bedrooms
- Significant potential.
- Stunning rural position close to Markinch
- Sitting room bedroom enjoy south-facing aspects
- Extensive grounds and outbuildings
- Offering the potential for development
- Stunning, secluded setting.
Description
A detached period home with plenty of character and significant potential, set in a stunning rural position close to Markinch and surrounded by countryside. The property includes a handsome house with three bedrooms and a wealth of original details, as well as extensive grounds and outbuildings, offering the potential for development.
Room description
2 Reception rooms
3 Bedrooms
1 Bathroom
Garage
2 acres
Freehold
Rural
1,568 sq ft
Property description
The property
Milldeans House is a handsome period property, set in the heart of the rolling Fife countryside. The property offers a significant development opportunity with its splendid main house and more than 2,000 square feet of historic stone-built outbuildings, which have fallen into disrepair.
The house itself features impressive stone elevations. The ground floor enjoys a the sitting room and bedroom at the front, as well as a dual aspect sitting room towards the rear. Both the sitting room bedroom enjoy south-facing sash windows welcoming plenty of sunlight, while sitting room and bedroom have open fireplaces with tiled surrounds. Additionally, the ground floor has a kitchen with fitted units to base and wall level and a stainless steel sink and drainer, plus space for all the necessary appliances.
The staircase leads from the reception hall to the first-floor landing with its skylight overhead, off which there are two double bedrooms. Both bedrooms face south, with views across the surrounding fields. One of the bedrooms features an original cast-iron fireplace, while the other has a door leading to a 27ft eaves store room, which has the potential for conversion, subject to the necessary consents. Throughout the house, the décor is neutral and understated, and could benefit from some modernisation.
Outside
The property is set within a generous plot. The main house sits within a corner of the plot, and is accessed via a driveway, which opens onto a courtyard and parking area. The garden to the front and rear of the house is laid to lawn with border hedgerows, but offers the potential for landscaping. Sitting around the courtyard, the two main stone outbuildings are in a state of disrepair but offer significant potential for development into workshop and storage space, or potentially further accommodation, subject to all the relevant regulations and permissions. In addition to the two stone barns there are three storage sheds. The grounds extend beyond the barns, to a large paddock, bordered by post and rail fencing.. Throughout the house, the décor is neutral and understated, and could benefit from some modernisation.
Outside
The property is set within a generous plot. The main house sits within a corner of the plot, and is accessed via a driveway, which opens onto a courtyard and parking area. The garden to the front and rear of the house is laid to lawn with border hedgerows, but off the potential for landscaping. Sitting around the courtyard, the two main stone outbuildings are in a state of disrepair but offer significant potential for development into workshop and storage space, or potentially further accommodation, subject to all the relevant regulations and permissions. In addition to the two stone barns there are tree storage sheds. The grounds extend beyond the barns, to a large paddock, bordered by post and rail fencing.
Location
The property occupies a stunning, secluded setting, two miles from the small village of Star and six miles northeast of Glenrothes. Star has a village hall and a primary school, while all the necessary everyday amenities are available in Glenrothes, including a selection of shops, supermarkets and leisure facilities. Leven provides a further choice of shops and facilities,
while Kirkcaldy offers more extensive amenities within 10 miles. The cities of Perth and Dundee are both easily accessible via the surrounding network of A-roads. Further schooling, including secondary schools, can be accessed in Glenrothes. The area is
well-positioned to enjoy the beautiful east coast, as well as its many links golf courses, including Lundin and Scoonie, as well as world-famous St. Andrews, which is just 16 miles away. There is also walking and cycling in the nearby Lomond Hills.
Distances
Leven 4.2 miles
Glenrothes 6.8 miles
Kirkcaldy 9.8 miles
Perth 22 miles
Dundee 22 miles
Nearby Stations
Markinch Station
Glenrothes with Thornton Station
Kirkcaldy Station
Key Locations
Riverside Park, Glenrothes
Balgonie Castle
Markinch Heritage Centre
Lomond Hills Regional Park & Falkland Estate
Falkland Palace (National Trust for Scotland)
Kirkcaldy Galleries (Museum, Art Gallery & Library)
Ravenscraig Castle, Kirkcaldy
Scottish Deer Centre, Cupar
Nearby Schools
Pitcoudie Primary School
St Margaret’s RC Primary School
Glenwood High School
Auchmuty High School
Markinch Primary School
Balwearie High School
St Leonards School
Dollar Academy
Floorplans
Main House internal area 1,568 sq ft (146 sq m)
Outbuilding internal area 2,396 sq ft (223 sq m)
Total internal area 3,964 sq ft (368 sq m)
For identification purposes only.
General
Local Authority: Fife Council
Services: Electricity - mains, Water - mains, Drainage private septic tank, Heating - oil.
Mobile and Broadband checker: Information can be found here
Council Tax: Band D
EPC Rating: E
Wayleaves and easements: The property is sold subject to any wayleaves or easements, whether mentioned in these particulars or not.
Brochures
Web Details- COUNCIL TAXA payment made to your local authority in order to pay for local services like schools, libraries, and refuse collection. The amount you pay depends on the value of the property.Read more about council Tax in our glossary page.
- Band: TBC
- PARKINGDetails of how and where vehicles can be parked, and any associated costs.Read more about parking in our glossary page.
- Yes
- GARDENA property has access to an outdoor space, which could be private or shared.
- Yes
- ACCESSIBILITYHow a property has been adapted to meet the needs of vulnerable or disabled individuals.Read more about accessibility in our glossary page.
- Ask agent
Energy performance certificate - ask agent
Star, Glenrothes, Fife
Add an important place to see how long it'd take to get there from our property listings.
__mins driving to your place
Get an instant, personalised result:
- Show sellers you’re serious
- Secure viewings faster with agents
- No impact on your credit score
Your mortgage
Notes
Staying secure when looking for property
Ensure you're up to date with our latest advice on how to avoid fraud or scams when looking for property online.
Visit our security centre to find out moreDisclaimer - Property reference PRT250011. The information displayed about this property comprises a property advertisement. Rightmove.co.uk makes no warranty as to the accuracy or completeness of the advertisement or any linked or associated information, and Rightmove has no control over the content. This property advertisement does not constitute property particulars. The information is provided and maintained by Strutt & Parker, Perth. Please contact the selling agent or developer directly to obtain any information which may be available under the terms of The Energy Performance of Buildings (Certificates and Inspections) (England and Wales) Regulations 2007 or the Home Report if in relation to a residential property in Scotland.
*This is the average speed from the provider with the fastest broadband package available at this postcode. The average speed displayed is based on the download speeds of at least 50% of customers at peak time (8pm to 10pm). Fibre/cable services at the postcode are subject to availability and may differ between properties within a postcode. Speeds can be affected by a range of technical and environmental factors. The speed at the property may be lower than that listed above. You can check the estimated speed and confirm availability to a property prior to purchasing on the broadband provider's website. Providers may increase charges. The information is provided and maintained by Decision Technologies Limited. **This is indicative only and based on a 2-person household with multiple devices and simultaneous usage. Broadband performance is affected by multiple factors including number of occupants and devices, simultaneous usage, router range etc. For more information speak to your broadband provider.
Map data ©OpenStreetMap contributors.






