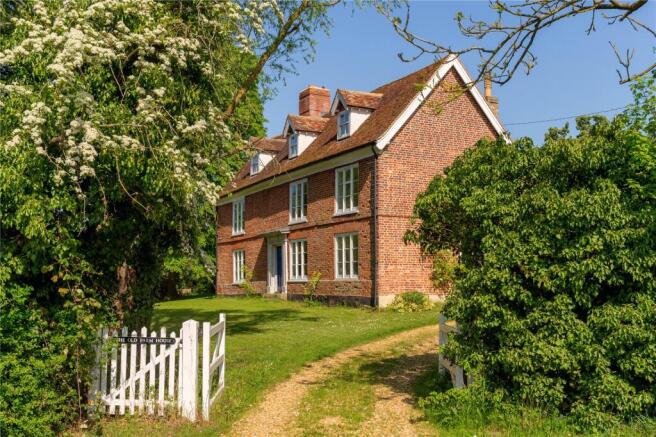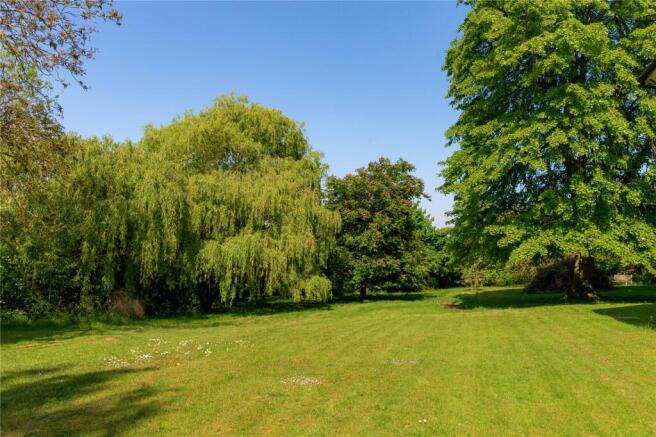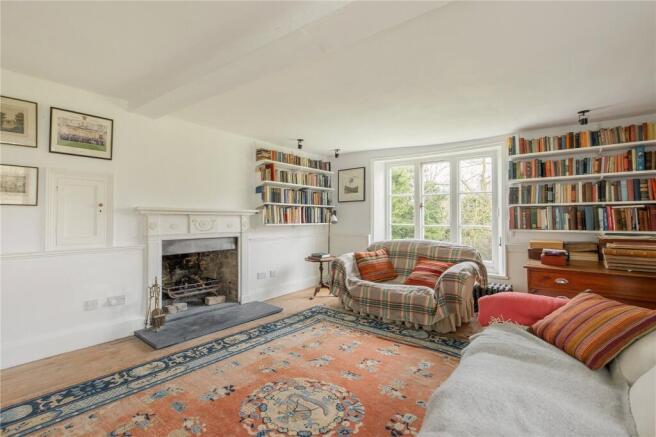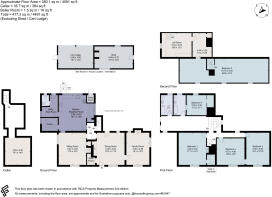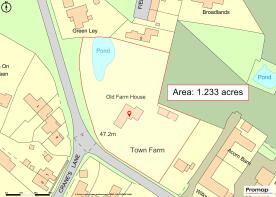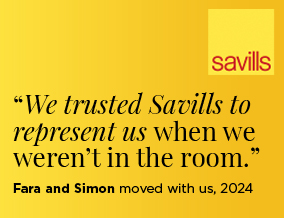
Tinkers Lane, Kingston, Cambridge, CB23

- PROPERTY TYPE
Detached
- BEDROOMS
6
- BATHROOMS
2
- SIZE
4,091 sq ft
380 sq m
- TENUREDescribes how you own a property. There are different types of tenure - freehold, leasehold, and commonhold.Read more about tenure in our glossary page.
Freehold
Key features
- Delightful location in sought after village
- Many period features including bread oven, fireplaces and exposed brick flooring
- Spacious kitchen with larder and utility/boot room
- Versatile, spacious receptions rooms
- Range of outbuildings
- Mature gardens with mature fruit trees
- In all 1.23 acres
- EPC Rating = F
Description
Description
The Old Farmhouse is a charming and substantial detached former farmhouse arranged over three floors, set amidst beautifully mature gardens and approached via a sweeping private drive. A collection of useful outbuildings and a wealth of period features further enhance the property's unique appeal.
Listed Grade II for its architectural and historical significance, the house boasts an elegant Georgian façade with earlier origins evident to the rear. Sympathetically restored in the 1970s and further refurbished in recent years, the property offers a warm and characterful home blending heritage elements with comfortable modern living. Original features include Inglenook fireplaces, exposed timber beams, tiled floors, and a traditional bread oven.
Constructed with brick and rendered elevations under a peg-tiled roof, The Old Farmhouse is far more generous in scale than first impressions suggest. The accommodation is both spacious and versatile, retaining many fine period details: original doors and locks, large timber-framed windows, Georgian entablature to the front entrance, and a range of open fireplaces throughout, including two wood-burning stoves.
The ground floor features three principal reception rooms to the front, a sitting room with good ceiling height and a fireplace, a formal dining room with a Georgian fire surround, and a flexible study or studio space. To the rear lies a large kitchen/breakfast room, full of rustic charm with its bread oven, walk-in larder, Swedish radiators, and views over courtyards. Adjoining this is a utility room and rear lobby with traditional brick flooring.
The first floor offers three spacious double bedrooms to the front. A rear landing leads to a fourth bedroom, served by a Jack and Jill family bathroom and an additional guest bathroom. A characterful spiral staircase rises to the top floor, where two vaulted and interconnected bedrooms offer flexible living or guest accommodation. A hatch and pull-down ladder provide access to an additional loft studio space and a separate storeroom.
The property further benefits from recently granted planning and listed building consent (Ref: 24/03621/HFUL & 24/03622/LBC), permitting the addition of three new bathrooms, three additional windows, a new internal staircase to the second attic and another to the cellar, and the repositioning of the driveway—offering exciting scope to enhance the home even further.
The delightful mature gardens surround the house and incorporate a variety of fruit trees (apple, greengage, plum, pear, cherry quince and mulberry) and there are also some nut trees, cob nut, almond and walnut. The drive sweeps through the grounds to a range of outbuildings at the rear providing cart lodge parking, storage and a fully equipped wood-workshop in an old smithy with a large and fully functional fire-place. In all 1.23 acres
Location
Kingston is a small village situated approximately 10 miles to the west of the historic city of Cambridge. The village itself has a village hall and church, with further facilities and amenities available in Bourn (1.5 miles) and Comberton (3.4 miles). In Bourn, there is a café, public house, and post office as well as Cambridge Country Club which offers a luxury spa, gym, swimming pool and an 18-hole golf course.
For schooling, Kingston is in catchment for Bourn CofE Primary School (1.8 miles) and Comberton Village College (3 miles), with further independent schooling available in Cambridge for all ages including The Perse, The Leys, Stephen Perse Foundation and Hills and Long Road sixth form colleges.
Cambridge offers a wide array of cultural and recreational amenities, including the Fitzwilliam museum, punting along the river Cam and shopping centres the Grand Arcade and Grafton Centre.
For the commuter, the closest stations are Foxton (7.9 miles) or Shepreth (8.3 miles) on the Great Northern Rail line into London Kings Cross, and into Cambridge. The M11 (junction 12) is 7 miles away giving access to the north to the A14 and A1, and to the south towards Stansted Airport (34.1 miles) and London (67.1 miles).
All distances and times are approximate.
Square Footage: 4,091 sq ft
Acreage: 1.23 Acres
Additional Info
Oil fired central heating
Mains drainage
Brochures
Web Details- COUNCIL TAXA payment made to your local authority in order to pay for local services like schools, libraries, and refuse collection. The amount you pay depends on the value of the property.Read more about council Tax in our glossary page.
- Band: G
- PARKINGDetails of how and where vehicles can be parked, and any associated costs.Read more about parking in our glossary page.
- Yes
- GARDENA property has access to an outdoor space, which could be private or shared.
- Yes
- ACCESSIBILITYHow a property has been adapted to meet the needs of vulnerable or disabled individuals.Read more about accessibility in our glossary page.
- Ask agent
Tinkers Lane, Kingston, Cambridge, CB23
Add an important place to see how long it'd take to get there from our property listings.
__mins driving to your place
Get an instant, personalised result:
- Show sellers you’re serious
- Secure viewings faster with agents
- No impact on your credit score
Your mortgage
Notes
Staying secure when looking for property
Ensure you're up to date with our latest advice on how to avoid fraud or scams when looking for property online.
Visit our security centre to find out moreDisclaimer - Property reference CAS220271. The information displayed about this property comprises a property advertisement. Rightmove.co.uk makes no warranty as to the accuracy or completeness of the advertisement or any linked or associated information, and Rightmove has no control over the content. This property advertisement does not constitute property particulars. The information is provided and maintained by Savills, Cambridge. Please contact the selling agent or developer directly to obtain any information which may be available under the terms of The Energy Performance of Buildings (Certificates and Inspections) (England and Wales) Regulations 2007 or the Home Report if in relation to a residential property in Scotland.
*This is the average speed from the provider with the fastest broadband package available at this postcode. The average speed displayed is based on the download speeds of at least 50% of customers at peak time (8pm to 10pm). Fibre/cable services at the postcode are subject to availability and may differ between properties within a postcode. Speeds can be affected by a range of technical and environmental factors. The speed at the property may be lower than that listed above. You can check the estimated speed and confirm availability to a property prior to purchasing on the broadband provider's website. Providers may increase charges. The information is provided and maintained by Decision Technologies Limited. **This is indicative only and based on a 2-person household with multiple devices and simultaneous usage. Broadband performance is affected by multiple factors including number of occupants and devices, simultaneous usage, router range etc. For more information speak to your broadband provider.
Map data ©OpenStreetMap contributors.
