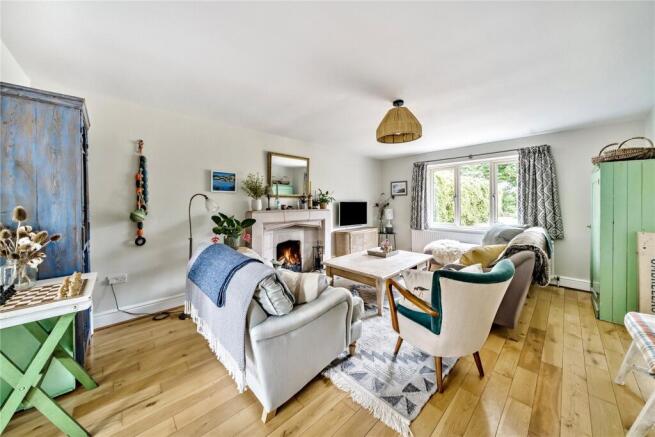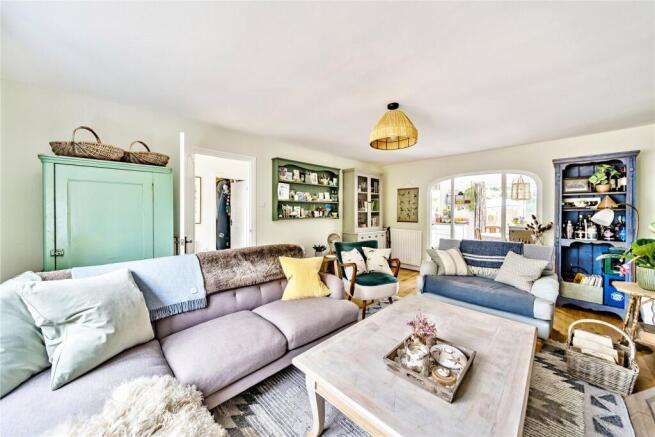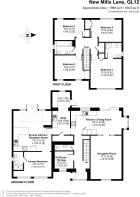
New Mills Lane, Hillesley, Wotton-under-Edge, Gloucestershire, GL12

- PROPERTY TYPE
Detached
- BEDROOMS
5
- BATHROOMS
3
- SIZE
1,988 sq ft
185 sq m
- TENUREDescribes how you own a property. There are different types of tenure - freehold, leasehold, and commonhold.Read more about tenure in our glossary page.
Freehold
Key features
- Detached Property comprising Four Bedroom Home & One Bedroom Annex
- Main House Accommodation: Hallway, Kit/Storage Room, Cloakroom/wc, Sitting Room, Kitchen / Dining Room, Utility & Boot Room, Four Bedrooms, Principal with Ensuite, Family Bathroom.
- Annex Accommodation: Open Plan Kitchen / Dining / Family Room. One Double Bedroom with Ensuite Wet Room
Description
The annex offers the potential for an income stream, multi-generational living or generous guest accommodation, but could easily be integrated into the main home as further flexible accommodation.
The home is light, bright and airy, enjoying a pleasing situation in a quiet cul-de-sac and with beautiful far-reaching views.
Situation
Located in the Cotswolds, the charming village of Hillesley lies between the rural market towns of Wotton under Edge, Chipping Sodbury and Tetbury. Being in an area of Outstanding Natural Beauty, it has lovely countryside surrounds yet still offers easy access to Bristol, Bath, M5 (approx.6.6 miles) and the M4 (approx. 8.5 miles) and it is an ideal location for families, commuters and outdoor enthusiasts alike. There is a Primary School, Church and Public House within the village of Hillesley plus the very popular Katharine Lady Berkeley Secondary School which is just 2.6 miles away.
Accommodation Kilcott View
The property accommodation briefly comprises glass entrance porch, light bright entrance hallway, with stairs to the first floor. The well thought out kit room / storage room provides an intelligent, accessible storage solution, comfortably housing the kit for all the family’s outdoor pursuits. Cloakroom / wc also located on the ground floor. The hub of the home open plan kitchen / dining room is located to the rear of the property with patio doors connecting to the rear gardens and a bay window to the side. The comfortable sitting room has a stone fireplace with open fire grate. A utility and boot room with door to the garden provides a perfect entrance into the property with muddy boots. To the first floor are four well-proportioned bedrooms, the principal with dual aspect and an ensuite shower room. There is also a family bathroom. Bedrooms one and four have built-in storage.
Accommodation Annex
The annex accommodation is connected to the main house via access through the utility room. The annex accommodation comprises an open plan reception space providing sitting room / dining room / kitchen. The space is flooded with natural light by lantern roof and glass doors that lead out to the garden. These doors could also provide an independent access into the annex should you require this. The kitchen is fitted with peninsular breakfast bar. The annex also boasts a double bedroom with an ensuite wet room. The addition of the annex offers much potential and a myriad of uses or could easily be integrated into the main home if further accommodation or storage was required.
Outside
The property benefits from enclosed private gardens that wrap around the property, the gardens are mainly laid to lawn and patio. Patio connects the house to the gardens with an additional patio area to follow the sunshine around the garden. Plenty of room for garden play equipment too. The driveway affords parking for several vehicles to the front.
Local Authority
Stroud Council Council Tax Band F. EPC D rating.
Services
Oil fired central heating, mains electricity, water and drainage.
Tenure
Freehold.
Brochures
Particulars- COUNCIL TAXA payment made to your local authority in order to pay for local services like schools, libraries, and refuse collection. The amount you pay depends on the value of the property.Read more about council Tax in our glossary page.
- Band: F
- PARKINGDetails of how and where vehicles can be parked, and any associated costs.Read more about parking in our glossary page.
- Yes
- GARDENA property has access to an outdoor space, which could be private or shared.
- Yes
- ACCESSIBILITYHow a property has been adapted to meet the needs of vulnerable or disabled individuals.Read more about accessibility in our glossary page.
- Ask agent
New Mills Lane, Hillesley, Wotton-under-Edge, Gloucestershire, GL12
Add an important place to see how long it'd take to get there from our property listings.
__mins driving to your place
Get an instant, personalised result:
- Show sellers you’re serious
- Secure viewings faster with agents
- No impact on your credit score
Your mortgage
Notes
Staying secure when looking for property
Ensure you're up to date with our latest advice on how to avoid fraud or scams when looking for property online.
Visit our security centre to find out moreDisclaimer - Property reference WER250016. The information displayed about this property comprises a property advertisement. Rightmove.co.uk makes no warranty as to the accuracy or completeness of the advertisement or any linked or associated information, and Rightmove has no control over the content. This property advertisement does not constitute property particulars. The information is provided and maintained by David James, Wotton-Under-Edge. Please contact the selling agent or developer directly to obtain any information which may be available under the terms of The Energy Performance of Buildings (Certificates and Inspections) (England and Wales) Regulations 2007 or the Home Report if in relation to a residential property in Scotland.
*This is the average speed from the provider with the fastest broadband package available at this postcode. The average speed displayed is based on the download speeds of at least 50% of customers at peak time (8pm to 10pm). Fibre/cable services at the postcode are subject to availability and may differ between properties within a postcode. Speeds can be affected by a range of technical and environmental factors. The speed at the property may be lower than that listed above. You can check the estimated speed and confirm availability to a property prior to purchasing on the broadband provider's website. Providers may increase charges. The information is provided and maintained by Decision Technologies Limited. **This is indicative only and based on a 2-person household with multiple devices and simultaneous usage. Broadband performance is affected by multiple factors including number of occupants and devices, simultaneous usage, router range etc. For more information speak to your broadband provider.
Map data ©OpenStreetMap contributors.





