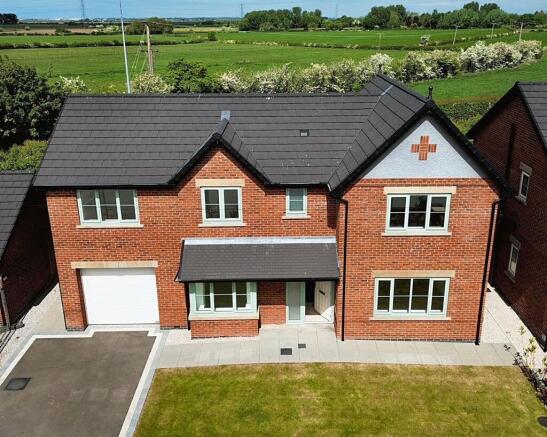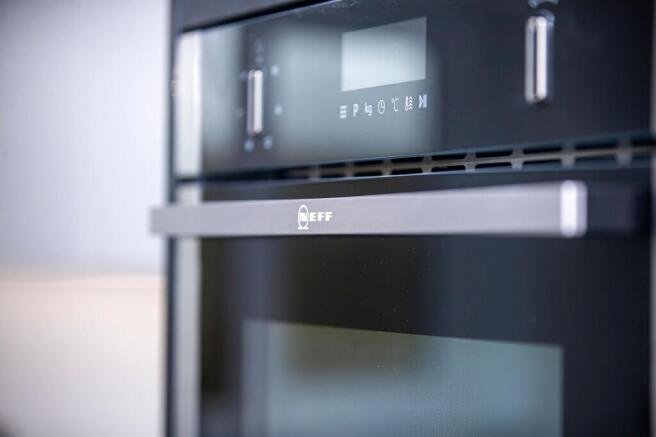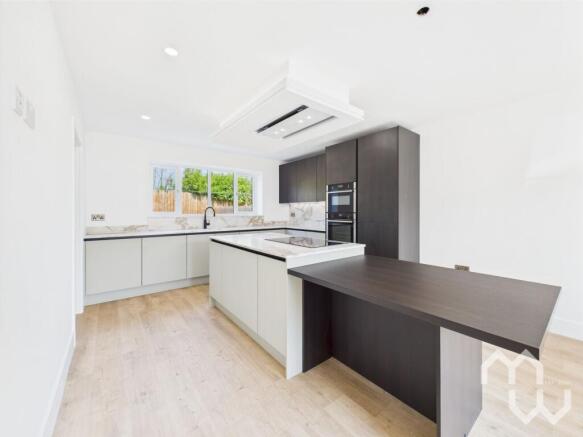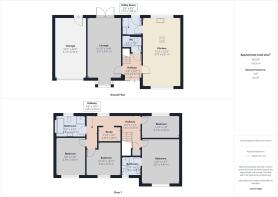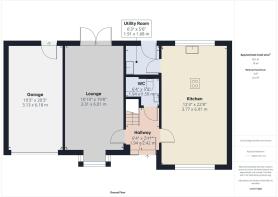Liverpool Old Road, Much Hoole, PR4

- PROPERTY TYPE
Detached
- BEDROOMS
4
- BATHROOMS
2
- SIZE
1,745 sq ft
162 sq m
- TENUREDescribes how you own a property. There are different types of tenure - freehold, leasehold, and commonhold.Read more about tenure in our glossary page.
Freehold
Key features
- Incredible specification throughout
- Latest energy efficient technology
- Triple glazed windows, underfloor heating
- Detached garage, spacious front and rear gardens
- Luxury bathrooms
- Contemporary feel, attention to detail
- Last plot remaining, no chain
- Highly rated primary and secondary schools nearby
Description
Last Plot Remaining
Located in the sought after village of Much Hoole this impressive premium new build home offers over 1,750 square ft of beautiful living accommodation. New build family homes of this quality are a rarity in this Village location. This high spec modern home, built by a local family owned property developer with an outstanding reputation for quality will blow you away with its luxury feel, substantial living space and exceptional fixtures and fittings throughout
The property has the benefit of fantastic joinery, LED lighting feature lighting, underfloor heating throughout with a state of the art hybrid heat pump heating system. The developers have carefully considered and sourced stylish fitments to include beautifully designed kitchens, Hansgrohe bathroom fittings, a stunning array of porcelain tiles, a beautiful hand crafted staircase along with bi-fold doors ensuring a contemporary feel and high levels of natural light.
From the outside this large, attractive property offers plenty of kerb appeal. Set back from the road behind a good sized front garden and built from traditional handmade brick with a rough cast render feature panel, Chartwell green triple glazed windows and doors and a landscaped garden it sits perfectly within its village surroundings. At the front there is a large integral garage and a two car drive with feature paving that leads to the beautiful composite front door.
This four double bedroom detached property by Kneen Homes offers modern family living. The stunning entrance hall complete with oak and glass staircase offers a warm welcome. Off the hall to the left you will find the large front to back bright lounge with a bay window at the front and glass French doors out to the garden at the rear. There is also a beautiful ground floor WC/ cloakroom clad with designer feature tiles.
Through the right door you will find the impressive living kitchen which provides a range of contemporary handle less kitchen units, beautiful quartz worktops and a central island which incorporates a dining table. This stylish kitchen comes complete with the latest high end NEFF integrated appliances include a 5 ring induction hob, integrated extractor, dish washer , combi oven, fridge freezer and a hide and slide oven. This beautiful kitchen is set in a large living kitchen/ dining room with bi-fold doors which open out onto a large patio to the rear and landscaped lawned gardens beyond. There is also a utility room with the same quality units, worktop, sink, and point for a washer and dryer.
Up the feature staircase to the first floor is where this house becomes even more impressive. The large landing incorporates a great open plan office space with views of the open fields through the window, off this spacious landing are solid oak doors into various double bedrooms, an airing cupboard and main family bathroom.
The stunning designer 4 piece bathrooms includes large format porcelain tiles, large shower enclosure with Hansgroha shower, Hansgroha taps, wall mounted vanity Basin units, LED heated smart mirror, chrome towel rail, free standing bath and a WC.
The very large master bedroom is set to the front of the property with a beautiful designer en-suite complete with more high quality fixtures including large format porcelain tiles, Hansgroha shower, Hansgroha taps, Wall mounted vanity Basin units, LED heated smart mirror, chrome towel rail and WC.
There are 3 further double bedrooms, one to the rear of the property and 2 double bedrooms with village views to the front of the property all the bedrooms have acoustic triple glazed windows, bedside switches, high speed internet connections, tv points and space for fitted or free standing wardrobes.
Outside there are great front and rear landscaped garden spaces with a large drive, an integrated garage with electric Hormann garage door and separate personnel door off the large patio in the rear garden. Outside lights, electric car charger point, outdoor socket and an outside tap come as standard with this outstanding property.
Entrance Hallway
Feature open glass staircase.
Open Plan Kitchen, Dining, Family Room
Large space for family to cook, dine and relax with. kitchen comes with high end appliances and island including a, true handle less designer kitchens with solid surface quartz worktops and feature lighting.
All kitchens come complete with fully integrated appliances including: Neff induction Hob, Neff fan oven, Neff microwave, Bosch fridge freezer and Quooker hot water tap.
Utility Room
Door to rear.
Lounge
Lounge runs the full length of the house, window to front, French doors to rear.
Downstairs WC
Two piece bathroom suite.
Bedroom One
Window to front.
En-Suite Bathroom
All the homes at the Much Hoole development come with stunning designer bathrooms and en-suites including large format feature tiles.
- Hansgroha Rain showers
- Hansgroha taps
- Wall mounted Basin units
- Shaver socket
- Feature lighting
- LED heated smart mirrors
Bedroom Two
Window to front.
Bedroom Three
Window to front.
Bedroom Four
Window to rear with field views.
Family Bathroom
All the homes at the Much Hoole development come with stunning designer bathrooms and en-suites including large format feature tiles.
- Hansgroha Rain showers
- Hansgroha taps
- Wall mounted Basin units
- Shaver socket
- Feature lighting
- LED heated smart mirrors
Study
Ideal work from home space off the landing.
Energy Efficiencies
Each home comes complete with a Alpha E-Hybrid heating system combining both a traditional gas boiler with an air source heat pump. Other energy efficient features include: underfloor heating to the ground floor, triple glazed windows, upgraded insulation and smart meters to help reduce emissions and keep your energy costs low.
Garden
Landscaped rear garden with patio, turf and fencing.
Parking - Garage
Attached garage. Off road parking for 3 vehicles.
Parking - Off street
Driveway parking.
Brochures
Property Brochure- COUNCIL TAXA payment made to your local authority in order to pay for local services like schools, libraries, and refuse collection. The amount you pay depends on the value of the property.Read more about council Tax in our glossary page.
- Ask agent
- PARKINGDetails of how and where vehicles can be parked, and any associated costs.Read more about parking in our glossary page.
- Garage,Off street
- GARDENA property has access to an outdoor space, which could be private or shared.
- Private garden
- ACCESSIBILITYHow a property has been adapted to meet the needs of vulnerable or disabled individuals.Read more about accessibility in our glossary page.
- Ask agent
Energy performance certificate - ask agent
Liverpool Old Road, Much Hoole, PR4
Add an important place to see how long it'd take to get there from our property listings.
__mins driving to your place
Get an instant, personalised result:
- Show sellers you’re serious
- Secure viewings faster with agents
- No impact on your credit score
Your mortgage
Notes
Staying secure when looking for property
Ensure you're up to date with our latest advice on how to avoid fraud or scams when looking for property online.
Visit our security centre to find out moreDisclaimer - Property reference 5f177d3b-05c3-4dcb-8030-e2eddd378406. The information displayed about this property comprises a property advertisement. Rightmove.co.uk makes no warranty as to the accuracy or completeness of the advertisement or any linked or associated information, and Rightmove has no control over the content. This property advertisement does not constitute property particulars. The information is provided and maintained by Moving Works, Longton. Please contact the selling agent or developer directly to obtain any information which may be available under the terms of The Energy Performance of Buildings (Certificates and Inspections) (England and Wales) Regulations 2007 or the Home Report if in relation to a residential property in Scotland.
*This is the average speed from the provider with the fastest broadband package available at this postcode. The average speed displayed is based on the download speeds of at least 50% of customers at peak time (8pm to 10pm). Fibre/cable services at the postcode are subject to availability and may differ between properties within a postcode. Speeds can be affected by a range of technical and environmental factors. The speed at the property may be lower than that listed above. You can check the estimated speed and confirm availability to a property prior to purchasing on the broadband provider's website. Providers may increase charges. The information is provided and maintained by Decision Technologies Limited. **This is indicative only and based on a 2-person household with multiple devices and simultaneous usage. Broadband performance is affected by multiple factors including number of occupants and devices, simultaneous usage, router range etc. For more information speak to your broadband provider.
Map data ©OpenStreetMap contributors.
