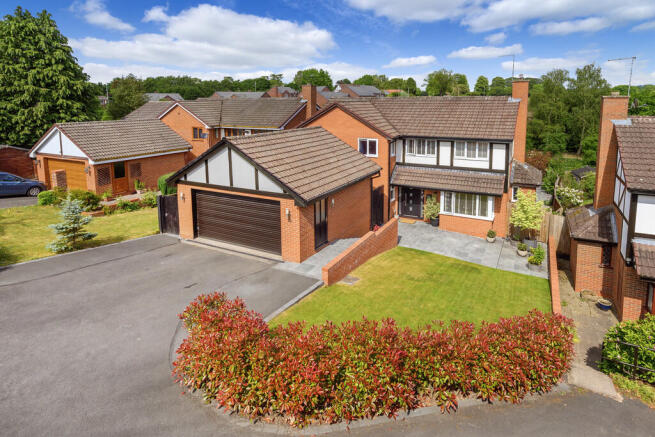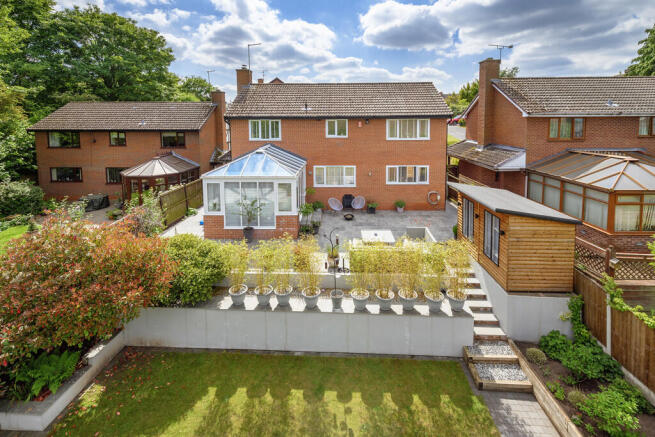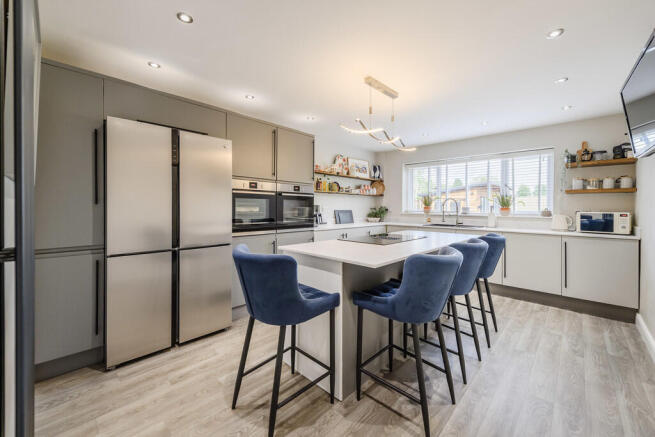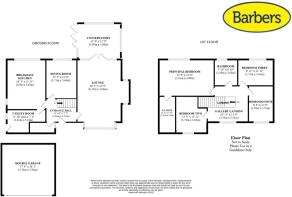
4 bedroom detached house for sale
Millfield Drive, Market Drayton

- PROPERTY TYPE
Detached
- BEDROOMS
4
- BATHROOMS
2
- SIZE
1,600 sq ft
149 sq m
- TENUREDescribes how you own a property. There are different types of tenure - freehold, leasehold, and commonhold.Read more about tenure in our glossary page.
Freehold
Key features
- Immaculately Presented Four Bedroom Detached House
- Great Location within Walking Distance of the Canal and The Grove School
- Entrance Hall, Cloaks/WC, Utility, Dining Kitchen
- Spacious Lounge, New Conservatory
- Principal Bedroom with En Suite
- Three Further Double Bedrooms, Bathroom
- Smart, New Patio Entertaining Space
- Garden Office/Hobby Room, Lawned Garden
- Double Garage, Driveway Parking
- Council Tax Band - F, Energy Rating - D
Description
To the front of the property is the Double Garage and Driveway Parking for three cars. Steps lead down to the front door which opens to the welcoming Hallway which has smart new wood flooring that flows up to the first floor Gallery Landing, with a carpet runner to the stairs. Off the Hallway is the Guest Cloakroom, and to your right is the very spacious Lounge with box-bay window to the front and an inglenook fireplace housing a 'Stovax' open fire with granite hearth. Double French doors then lead out to the new Conservatory which has bi-folding doors to the new patio entertaining area.
Also to the ground floor is the Dining Room and a very smart Breakfast Kitchen with large central island with breakfast bar and a digital hob with integrated filter unit, twin integrated ovens, plus an integrated dishwasher and fridge freezer. Off the Kitchen is the Utility with a good range of units that match those in the Kitchen, an inset sink and space for your washing machine and tumble dryer, the wall-mounted gas central heating boiler and a door leading out to the side of the property.
Heading up to the first floor, and the accommodation is set around a light and spacious central gallery Landing. The generous Principal Bedroom overlooks the rear of the property, and has an excellent range of fitted wardrobes and leads to the En Suite with a smart walk-in double shower. There are three further good-size Double Bedrooms and the family Bathroom which has both a free-standing bath and a double shower.
To the rear of the property is the newly landscaped, 0.17 acre terraced Garden with a large patio entertaining space making the most of the views out across the valley and farmland beyond. Steps lead down through the retaining wall to a lawned garden with raised beds - and there's the most lovely new Garden Office with windows looking out over the Garden and farmland beyond.
To the front is the Detached Double Garage which has light, power, window, pedestrian door and a remote controlled electric roller door. The Driveway to the front of the Garage has been widened to give you Parking for three cars, and there are paved pathways to either side of the property leading round to the rear Garden.
This beautiful property has been very well maintained and updated over the last two years by the Vendors, including new flooring and carpets throughout the ground floor, and the smart paved pathways, patio and adding the finishing touch of the Garden Office. We therefore recommend viewing to appreciate the space and quality of this lovely home.
Please contact the team in our Market Drayton office to arrange a viewing.
LOCATION Market Drayton is a busy market town with a weekly street market every Wednesday whose charter dates back to 1245. The property is within walking distance of the Canal and The Grove School, and the town has also has an Indoor Swimming Pool, Doctors' Clinic, Dentists and a range of Cafes, Shops, Supermarkets and Sports Clubs.
A wider range of shops and facilities can be found via the A53 to Shrewsbury and Newcastle-under-Lyme, and the A41 links to Newport and Whitchurch. The nearest mainline train stations are at Crewe and Stoke-on-Trent, and the M6 is approximately a 30 minutes' drive.
ACCOMMODATION
ENTRANCE HALL 11' 10" x 7' 7" (3.61m x 2.31m)
LOUNGE 20' 2" x 12' 0" (6.15m x 3.66m)
CONSERVATORY 12' 9" x 12' 9" (3.89m x 3.89m)
DINING ROOM 12' 2" x 12' 0" (3.71m x 3.66m)
CLOAKS/WC 3' 7" x 9' 6" (1.09m x 2.9m)
BREAKFAST KITCHEN 16' 1" x 11' 11" (4.9m x 3.63m)
UTILITY ROOM 11' 10" max x 7' 4" (3.61m x 2.24m)
GALLERY LANDING 10' 11" x 11' 6" (3.33m x 3.51m)
PRINCIPAL BEDROOM 12' 6" x 16' 0" (3.81m x 4.88m)
EN SUITE SHOWER ROOM 11' 4" x 5' 11" (3.45m x 1.8m)
BEDROOM TWO 12' 3" x 11' 11" (3.73m x 3.63m)
BEDROOM THREE 8' 11" x 11' 11" (2.72m x 3.63m)
BEDROOM FOUR 8' 6" x 11' 0" (2.59m x 3.35m)
FAMILY BATHROOM 7' 10" x 8' 10" (2.39m x 2.69m)
DOUBLE GARAGE 17' 6" x 18' 2" (5.33m x 5.54m)
GARDEN OFFICE 11' 3" x 5' 5" (3.43m x 1.65m)
TO VIEW THIS PROPERTY By arrangement with the Agents Office at Tower House, Maer Lane, Market Drayton, TF9 3SH
Tel: or email:
DIRECTIONS From our office on Maer Lane turn left and then left again on Smithfield Road. Go straight over the two mini roundabouts and then bear left on Stafford Street. Follow the road out over the canal bridge and then bear right on Millfield Road, keeping left and you'll see three houses - this one is the middle one with the wide driveway.
SERVICES We are advised that all mains services and gas central heating are available. Barbers have not tested any apparatus, equipment, fittings etc or services to this property, so cannot confirm that they are in working order or fit for purpose. A buyer is recommended to obtain confirmation from their Surveyor or Solicitor.
For broadband and mobile supply and coverage buyers are advised to visit the Ofcom mobile and broadband checker website.
LOCAL AUTHORITY Shropshire Council, Shirehall, Shrewsbury, SY2 6ND. Tel:
ENERGY RATING - D
COUNCIL TAX BAND - F
FLOOR PLAN Not to Scale - please use as a guideline only
TENURE We are advised that the property is Freehold and this will be confirmed by the Vendors Solicitor during the Pre- Contract Enquiries. Vacant possession upon completion.
METHOD OF SALE For Sale by Private Treaty.
BARBERS COPYRIGHT To ensure compliance with the latest Anti Money Laundering Regulations all intending purchasers must produce identification documents prior to the issue of sale confirmation. To avoid delays in the buying process please provide the required documents as soon as possible. We may use an online service provider to also confirm your identity. A list of acceptable ID documents is available upon request.
PROPERTY INFORMATION We believe this information to be accurate, but it cannot be guaranteed. The fixtures, fittings, appliances and mains services have not been tested. If there is any point which is of particular importance please obtain professional confirmation. All measurements quoted are approximate. These particulars do not constitute a contract or part of a contract.
AML REGULATIONS To ensure compliance with the latest Anti Money Laundering Regulations all intending purchasers must produce identification documents prior to the issue of sale confirmation. To avoid delays in the buying process please provide the required documents as soon as possible. We may use an online service provider to also confirm your identity. A list of acceptable ID documents is available upon request.
INDEPENDANT FINANCIAL ADVICE To be sure that you have the most up-to-date information on suitable Mortgages available to you, we can arrange for you to meet with our Independent Mortgage Advisor from the Mortgage Advice Bureau. Please call our Market Drayton office for an appointment.
RESIDENTIAL LETTINGS SERVCIE Barbers are a long-established firm in the field of Residential Lettings and Property Management. Our Award-Winning team have a wealth of experience and knowledge, and we have a dedicated Property Management team responsible for managing over 800 properties in the local area. If you are interested in buying this or any other property as an investment, please contact us for more information on the services we can offer.
MD
Brochures
Mkt D Residential...- COUNCIL TAXA payment made to your local authority in order to pay for local services like schools, libraries, and refuse collection. The amount you pay depends on the value of the property.Read more about council Tax in our glossary page.
- Band: F
- PARKINGDetails of how and where vehicles can be parked, and any associated costs.Read more about parking in our glossary page.
- Garage,Off street
- GARDENA property has access to an outdoor space, which could be private or shared.
- Yes
- ACCESSIBILITYHow a property has been adapted to meet the needs of vulnerable or disabled individuals.Read more about accessibility in our glossary page.
- Ask agent
Millfield Drive, Market Drayton
Add an important place to see how long it'd take to get there from our property listings.
__mins driving to your place
Get an instant, personalised result:
- Show sellers you’re serious
- Secure viewings faster with agents
- No impact on your credit score
Your mortgage
Notes
Staying secure when looking for property
Ensure you're up to date with our latest advice on how to avoid fraud or scams when looking for property online.
Visit our security centre to find out moreDisclaimer - Property reference 101056070038. The information displayed about this property comprises a property advertisement. Rightmove.co.uk makes no warranty as to the accuracy or completeness of the advertisement or any linked or associated information, and Rightmove has no control over the content. This property advertisement does not constitute property particulars. The information is provided and maintained by Barbers, Market Drayton. Please contact the selling agent or developer directly to obtain any information which may be available under the terms of The Energy Performance of Buildings (Certificates and Inspections) (England and Wales) Regulations 2007 or the Home Report if in relation to a residential property in Scotland.
*This is the average speed from the provider with the fastest broadband package available at this postcode. The average speed displayed is based on the download speeds of at least 50% of customers at peak time (8pm to 10pm). Fibre/cable services at the postcode are subject to availability and may differ between properties within a postcode. Speeds can be affected by a range of technical and environmental factors. The speed at the property may be lower than that listed above. You can check the estimated speed and confirm availability to a property prior to purchasing on the broadband provider's website. Providers may increase charges. The information is provided and maintained by Decision Technologies Limited. **This is indicative only and based on a 2-person household with multiple devices and simultaneous usage. Broadband performance is affected by multiple factors including number of occupants and devices, simultaneous usage, router range etc. For more information speak to your broadband provider.
Map data ©OpenStreetMap contributors.







