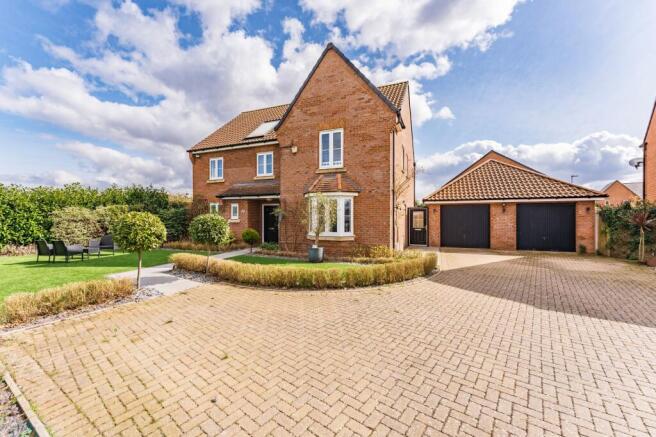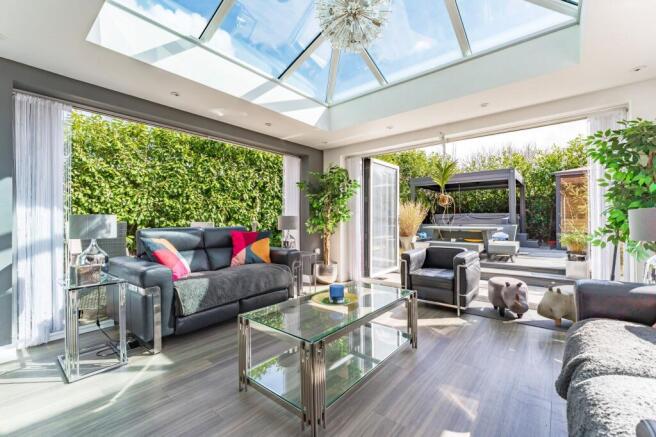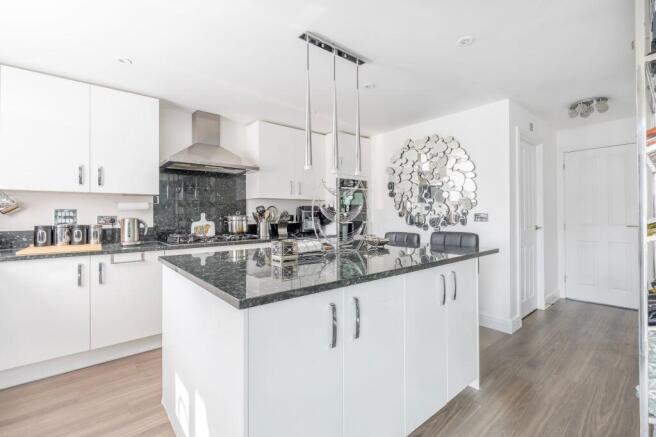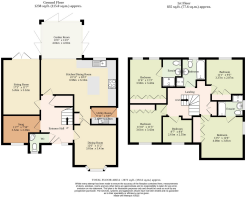
Aldridge Way, Horsford

Letting details
- Let available date:
- 22/07/2025
- Deposit:
- £2,884A deposit provides security for a landlord against damage, or unpaid rent by a tenant.Read more about deposit in our glossary page.
- Min. Tenancy:
- 12 months How long the landlord offers to let the property for.Read more about tenancy length in our glossary page.
- Let type:
- Long term
- Furnish type:
- Part furnished
- Council Tax:
- Ask agent
- PROPERTY TYPE
Detached
- BEDROOMS
5
- BATHROOMS
3
- SIZE
2,073 sq ft
193 sq m
Key features
- NO DEPOSIT OPTION
- Exquisite detached residence, constructed in 2017, in the Norfolk village of Horsford
- Brand new kitchen with high-quality fixtures and fittings, including Granite worktops, Bosch integrated appliances, a central island and a functional utility room
- Open-plan layout ensuring a seamless flow between living spaces, with an elegantly designed dining area that encourages intimate family gatherings
- Stunning orangery that extends the living space, flaunting large bi-fold doors that open out to the garden and a roof lantern that fills the room with an abundance of natural light
- Sitting room accentuated by French doors and a built-in glazed wall unit with lighting, as well as a versatile dining room, inviting relaxation and entertaining
- Five bedrooms that vary in size, two private en-suites and a modern family bathroom
- Landscaped gardens including a composite decking, an artificial lawn, Porcelain tiles and full four channel outdoor lighting, with a hottub, sauna and greenhouse under separate negotiation
- Impressive façade with a well-kept garden, a brick-weave driveway providing off-road parking for at least four cars
- AC installed in the open-plan layout and the four bedrooms, high-end radiators and new carpets that have been recently fitted
Description
*NO DEPOSIT OPTION* Built in 2017, is this exquisite detached residence is set within the quaint Norfolk village of Horsford. It stands as a testament to luxury living, perfectly suited to the modern family lifestyle. Showcasing meticulous attention to detail and high-end finishes throughout, with the addition of a brand new kitchen and a stunning orangery. The five bedrooms vary in size, with two private en-suites and a family bathroom. It has an impressive façade, showcasing a brick-weave driveway. Whilst the secluded landscaped gardens are complemented by a hot-tub and a sauna. Experience all this remarkable home has to offer, within a close-knit community setting. AVAILABLE JULY!
Horsford
Aldridge Way is ideally situated in the charming village of Horsford, just a short distance from a variety of local amenities. The village itself offers a peaceful, rural setting while still being conveniently located for easy access to nearby towns and cities. Horsford's local shops, including the Co-op Food store (0.6 miles) and the Post Office (0.5 miles), provide all your daily essentials. For more extensive shopping, the vibrant city of Norwich is just 6 miles away, offering a wide range of retail options, restaurants, and cultural attractions. For outdoor enthusiasts, the beautiful Horsford Common (0.7 miles) is perfect for scenic walks, and the surrounding countryside offers a variety of leisure activities. The property is also well-connected to major road networks, with the A140 and A47 nearby, providing quick access to the broader region.
Aldridge Way
Upon arrival, you will be greeted by the properties impressive façade, that sets the tone for what lies within. A brick-weave driveway provides off-road parking for up to four vehicles. A pathway leads you up to the entrance door, with landscaped grounds either side, where the current owners place there seating arrangements.
Step inside the bright and airy entrance hall, that is complemented nicely by a convenient WC. Immediately capturing your attention is the open-plan reception space, that stands proudly as the heart of the home. The kitchen is equipped with brand-new fixtures and fittings, including Granite worktops, Bosch integrated appliances and a grand central island, to elevate your cooking experience. A functional utility room completes the space, with an optional Hot Point washing machine and tumble dryer, with storage, a Granite worktop and an extractor fan. The kitchen flows into a casual dining area, for enjoying a morning coffee or socialising with friends.
A highlight of the home is undoubtable the stunning orangery that extends the living space and floods the interior with natural light. The large bi-fold doors provide a seamless transition to the landscaped garden, while the roof lantern adds a touch of grandeur to the room. The sitting room, with its French doors and built-in glazed wall unit, offers a cosy atmosphere for relaxation and entertaining. Positioned at the front of the residence is a versatile dining room, with a large bay window, creating the perfect home office, playroom or additional accommodation.
Ascend to the first floor, where you will encounter five bedrooms that vary in size and has built-in wardrobes, each thoughtfully designed to offer the utmost comfort and privacy. Two bedrooms flaunt private en-suites that add a touch of luxury yet convenience to your daily routines. The remaining bedrooms share a family bathroom, comprising of a modern three piece suite.
This garden is a private, luxurious retreat designed for comfort and relaxation. Featuring composite decking for a stylish seating area, porcelain tiles creates a patio area, and an artificial lawn for easy maintenance, it offers a perfect blend of functionality and beauty. Vibrant planted beds and shrubbery add character, while a hot tub and sauna provide ultimate relaxation. A greenhouse nurtures plants year-round and is perfect for garden enthusiasts. With a four-channel outdoor lighting system and electrical sockets strategically placed throughout, this garden is a serene, year-round space that is fully enclosed for privacy and seclusion.
Agents notes
The double garage will not be included within the tenancy.
EPC Rating: B
- COUNCIL TAXA payment made to your local authority in order to pay for local services like schools, libraries, and refuse collection. The amount you pay depends on the value of the property.Read more about council Tax in our glossary page.
- Band: E
- PARKINGDetails of how and where vehicles can be parked, and any associated costs.Read more about parking in our glossary page.
- Yes
- GARDENA property has access to an outdoor space, which could be private or shared.
- Yes
- ACCESSIBILITYHow a property has been adapted to meet the needs of vulnerable or disabled individuals.Read more about accessibility in our glossary page.
- Ask agent
Aldridge Way, Horsford
Add an important place to see how long it'd take to get there from our property listings.
__mins driving to your place
Notes
Staying secure when looking for property
Ensure you're up to date with our latest advice on how to avoid fraud or scams when looking for property online.
Visit our security centre to find out moreDisclaimer - Property reference b5b8f94f-2ce5-4c49-92c7-a6a96bd51670. The information displayed about this property comprises a property advertisement. Rightmove.co.uk makes no warranty as to the accuracy or completeness of the advertisement or any linked or associated information, and Rightmove has no control over the content. This property advertisement does not constitute property particulars. The information is provided and maintained by Minors & Brady, Wroxham. Please contact the selling agent or developer directly to obtain any information which may be available under the terms of The Energy Performance of Buildings (Certificates and Inspections) (England and Wales) Regulations 2007 or the Home Report if in relation to a residential property in Scotland.
*This is the average speed from the provider with the fastest broadband package available at this postcode. The average speed displayed is based on the download speeds of at least 50% of customers at peak time (8pm to 10pm). Fibre/cable services at the postcode are subject to availability and may differ between properties within a postcode. Speeds can be affected by a range of technical and environmental factors. The speed at the property may be lower than that listed above. You can check the estimated speed and confirm availability to a property prior to purchasing on the broadband provider's website. Providers may increase charges. The information is provided and maintained by Decision Technologies Limited. **This is indicative only and based on a 2-person household with multiple devices and simultaneous usage. Broadband performance is affected by multiple factors including number of occupants and devices, simultaneous usage, router range etc. For more information speak to your broadband provider.
Map data ©OpenStreetMap contributors.





