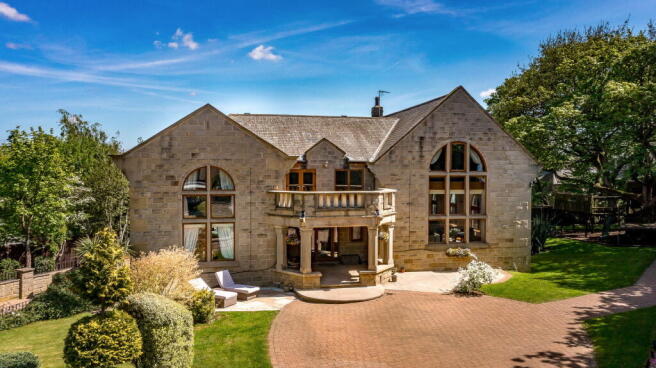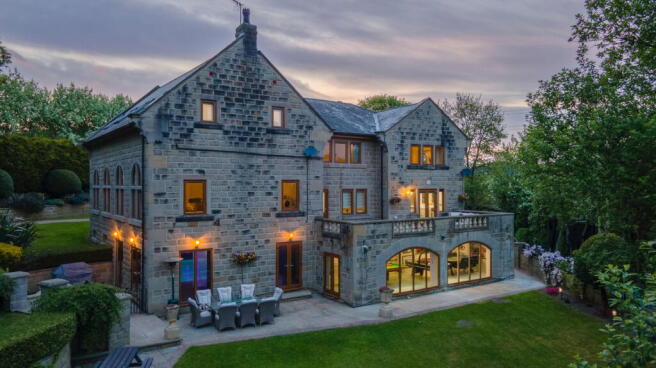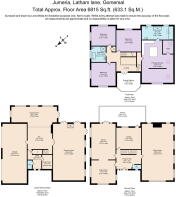Jumeria, Latham Lane, Gomersal, BD19

- PROPERTY TYPE
Detached
- BEDROOMS
4
- BATHROOMS
2
- SIZE
6,815 sq ft
633 sq m
- TENUREDescribes how you own a property. There are different types of tenure - freehold, leasehold, and commonhold.Read more about tenure in our glossary page.
Freehold
Key features
- Modern detached executive residence
- Over 6,500 sq ft
- 4 double bedrooms
- Swimming pool, bar & games room
- Underfloor heating throughout
- New kitchen & bathrooms
- Large wrap around gardens with duck pond
- Electric gated driveway
- Triple integral garage
- No onward chain
Description
Welcome Home…
Tucked behind elegant, remote-controlled gates in one of Gomersal’s most exclusive enclaves, Jumeira stands proud — a captivating sanctuary built in 2001 and lovingly transformed by its current owners. This is a home where every stone, stair and skirting board has been chosen with care, a celebration of refined family living. Set within sweeping grounds and embraced by tranquillity, this four-bedroom residence offers luxurious proportions and a lifestyle of ease. Whether you're commuting to Leeds or Bradford or seeking quiet days by the fire, Jumeira welcomes you with open arms.
A Grand First Impression…
Step beneath the covered veranda, a place where one might pause for morning coffee or evening wine, and cross the threshold into the reception hall — a space defined by its solid oak floors, the gentle warmth of underfloor heating which runs throughout the home and the graceful rise of a reclaimed staircase. This entrance sets the tone: heritage materials blended effortlessly with modern luxury. A well-appointed WC is discreetly positioned just off the hallway — ideal for guests and everyday convenience. From here, the oak staircase continues both upward to the galleried landing and downward to the leisure level below.
Where Memories Are Made…
The living room stretches over an impressive 40 feet — a room made for conversation and celebration. Windows grace three elevations: to the front, framing the approach; to the side, four elegant arched windows overlook the gardens; and to the rear, further glazing opens up views of the outdoor spaces beyond. An inset carpet, bordered by solid oak flooring, and deep skirtings wrap the space in warmth, while a handsome stone fireplace, set within a traditional brick chimney, anchors the room with character and substance.
Affectionately known by the owners as “The Christmas Room”, it’s a space filled with memories of laughter, music and family.
"It’s where we’ve hosted big Christmases — with a towering tree in the window, the grand piano in full song and all the family gathered round. It truly is the heart of Jumeira during the festive season."
Culinary Dreams…
In the heart of the home the Rotpunkt kitchen is a striking example of refined German design — sleek, handmade cabinetry in contrasting light and dark grey tones creates a bold yet elegant aesthetic. White Corian worktops are accentuated by under-lighting, giving the impression they float above the base units. Integrated AEG appliances include an oven, steam oven, microwave oven, two warming drawers, wine cooler, dishwasher and built-in coffee maker, with space provided for an American-style fridge freezer.
At the centre, a large island houses an induction hob with overhead extractor and an inset sink. A breakfast bar extends the island — ideal for chatting over morning coffee or sharing an evening drink while dinner simmers. The flooring, a grey marble-effect tile, continues seamlessly through an archway into the adjoining dining room, creating a cohesive and luxurious flow.
French doors lead out onto the terrace, perfect for al fresco dining under Yorkshire skies.
"We always end up around the island, chatting, laughing, tasting... it’s the soul of our home."
Dining In Style…
Beyond the kitchen, the dining room glows with natural charm. An oak and glazed door set within a stone arch leads directly from the hallway, offering a beautiful architectural feature as you enter. Windows to both the front and side elevations bring views of the gardens and the approach, enhancing the connection to the outdoors. The continuation of grey marble-effect tiling underfoot enhances the sense of flow and cohesion between the spaces. Whether it’s a quiet family meal or a dinner party with friends, this room rises to the occasion.
A Place To Retreat…
The snug offers a quieter corner — a space to read, relax or enjoy quiet moments. A media wall with inbuilt living flame electric fire adds both warmth and a contemporary focal point. A glazed door leads directly onto the terrace, offering a peaceful spot to sit and enjoy the outlook over the garden. Ideal as a den or intimate lounge, it’s yet another layer to the home’s generous layout.
A Sanctuary Below…
Descend to the lower ground floor and discover a realm designed for wellness, entertaining and refined indulgence. At its heart lies a striking indoor pool, beautifully finished in sleek grey tiling that complements the home’s contemporary elegance. Concealed linear lighting, integrated into the walls and ceiling, casts a gentle architectural glow, enhancing the clean lines of the space to create a tranquil, spa-like atmosphere and a dramatic visual effect. The water is heated and protected by a discreet electric retractable cover, while poolside rainfall showers set behind a glass screen provide a refreshing post-swim experience and complete this luxurious retreat.
A generous open-plan entertaining space flows effortlessly around the pool area, starting with a stylish bar fitted with glass worktops, two double fridges and an integrated sound system — the perfect focal point for weekend gatherings and celebrations. Beyond this, the current owners have created a vibrant games area, dressed with sports memorabilia and offering ample space for a snooker table, air hockey and casino table. Large picture windows frame views of the garden and French doors open directly onto a paved patio, ideal for outdoor entertaining overlooking the lawned gardens and tranquil pond.
“We host pool parties in winter, BBQs in summer… it’s where the best memories happen."
Practical Spaces…
A utility room, immaculately fitted with white gloss cabinetry and space for laundry, wine and ice machines, adds both function and flair. There’s also a second cloakroom, ensuring guests and family have everything to hand. A separate pump room stores the pool equipment neatly — much of which has been recently replaced, ensuring efficiency and peace of mind.
Accessed directly from the bar area, a triple garage provides excellent additional space. Currently utilised as a home gym, it offers superb flexibility — ideal for secure car storage, general utility or the formation of a private cinema room or studio retreat, depending on lifestyle needs. The home is also served by two boilers, both newly replaced in 2024, delivering reliable and efficient heating throughout.
A Staircase Of Substance…
The oak staircase continues to the upper floor, where a galleried landing and a balcony terrace, set above the front entrance of Jumeira, greet you with atmosphere and presence. Thoughtfully positioned to capture the setting sun, this elevated space offers a tranquil vantage point to enjoy the day's close. Carefully designed lighting and reclaimed detailing add softness and sophistication.
A Principal Suite Of Distinction…
The principal suite is an expansive, thoughtfully zoned retreat offering both luxury and practicality. The bedroom area, with a feature arched window, is softened by plush white carpet and framed by vaulted ceilings. A half wall subtly divides the space, leading into a generous dressing area complete with fitted wardrobes, a central island with drawers and bench seating — all set against the warmth of oak flooring.
Just off this area lies a private study, ideal for working from home or quiet contemplation. Bathed in natural light from a large Velux window and painted in a deep charcoal hue, the space features an elegant oak desk and open shelving, continuing the refined design language of the suite.
The en-suite bathroom has been newly refurbished in a palette of white and grey marble-effect porcelain tiles, bringing a sleek and serene aesthetic. An inset jacuzzi bath, walk-in wet room-style shower, twin vanity unit, WC, underfloor heating and black ironmongery complete this indulgent space — a haven of calm, crafted with care and attention to detail.
"It’s our private space — peaceful, organised and beautifully thought out. It feels like a true hideaway."
Room For Everyone…
The second bedroom is generous in scale, with a partially vaulted ceiling adding depth and air. Dual aspect windows, including a feature arched window to the front, fill the space with natural light. The third, warm and inviting, echoes this with a similarly vaulted charm and overlooks the rear gardens. The fourth also faces the gardens and offers a peaceful retreat for guests or family. Each bedroom is fitted with mirrored wardrobes, adding practicality and reflecting the light and proportions of these well-appointed rooms.
A Bathroom To Soothe…
The family bathroom has been recently refurbished and now blends calm, contemporary styling with practical comfort. Sleek light grey tiles extend across the walls and floor, setting a clean, understated tone. A freestanding bath invites long, luxurious soaks, while the wet room-style walk-in shower adds daily ease. A wash basin is set atop a tiled counter, accompanied by in-built shelving to the side. Finishing touches include chrome ironmongery, bringing a polished edge to this serene and stylish space.
Beyond The Walls…
Outside, the near half acre grounds are an ever-changing tapestry of lawn, stone and water. The electric gates open to a generous driveway and a vast garage that echoes the grandeur of the home. Walled gardens brim with seasonal colour, and a duck pond — complete with arched bridge — brings joy to every stroll. The pond is home to Winston, the resident duck, and welcomes a lively group of visiting ducks in spring and summer, adding charm and character to this enchanting setting. A play area with treehouse ensures younger residents feel just as enchanted. An outdoor watering system serves the flower hanging baskets and window troughs, keeping the garden beautifully maintained with minimal effort. The current owners have also drawn up plans to replace the large shed in the garden with a sleek, modern outbuilding — a project that would not require planning permission. These thoughtfully considered designs can be shared with the buyer, offering a ready-made opportunity to further enhance the lifestyle offering of the garden, should they wish to carry it forward.
"We love the gardens all year round. In summer it’s barbecues by the pond. In winter, just walking the path with a coffee brings peace."
Note: If you proceed with an offer on this property we are obliged to undertake Anti Money Laundering checks on behalf of HMRC. All estate agents have to do this by law. We outsource this process to our compliance partners, Coadjute, who charge a fee for this service.
Brochures
Brochure 1- COUNCIL TAXA payment made to your local authority in order to pay for local services like schools, libraries, and refuse collection. The amount you pay depends on the value of the property.Read more about council Tax in our glossary page.
- Band: G
- PARKINGDetails of how and where vehicles can be parked, and any associated costs.Read more about parking in our glossary page.
- Garage,Gated
- GARDENA property has access to an outdoor space, which could be private or shared.
- Private garden
- ACCESSIBILITYHow a property has been adapted to meet the needs of vulnerable or disabled individuals.Read more about accessibility in our glossary page.
- Wide doorways,Level access
Jumeria, Latham Lane, Gomersal, BD19
Add an important place to see how long it'd take to get there from our property listings.
__mins driving to your place
Get an instant, personalised result:
- Show sellers you’re serious
- Secure viewings faster with agents
- No impact on your credit score
Your mortgage
Notes
Staying secure when looking for property
Ensure you're up to date with our latest advice on how to avoid fraud or scams when looking for property online.
Visit our security centre to find out moreDisclaimer - Property reference S1325785. The information displayed about this property comprises a property advertisement. Rightmove.co.uk makes no warranty as to the accuracy or completeness of the advertisement or any linked or associated information, and Rightmove has no control over the content. This property advertisement does not constitute property particulars. The information is provided and maintained by Mr & Mr Child, Covering Yorkshire. Please contact the selling agent or developer directly to obtain any information which may be available under the terms of The Energy Performance of Buildings (Certificates and Inspections) (England and Wales) Regulations 2007 or the Home Report if in relation to a residential property in Scotland.
*This is the average speed from the provider with the fastest broadband package available at this postcode. The average speed displayed is based on the download speeds of at least 50% of customers at peak time (8pm to 10pm). Fibre/cable services at the postcode are subject to availability and may differ between properties within a postcode. Speeds can be affected by a range of technical and environmental factors. The speed at the property may be lower than that listed above. You can check the estimated speed and confirm availability to a property prior to purchasing on the broadband provider's website. Providers may increase charges. The information is provided and maintained by Decision Technologies Limited. **This is indicative only and based on a 2-person household with multiple devices and simultaneous usage. Broadband performance is affected by multiple factors including number of occupants and devices, simultaneous usage, router range etc. For more information speak to your broadband provider.
Map data ©OpenStreetMap contributors.




