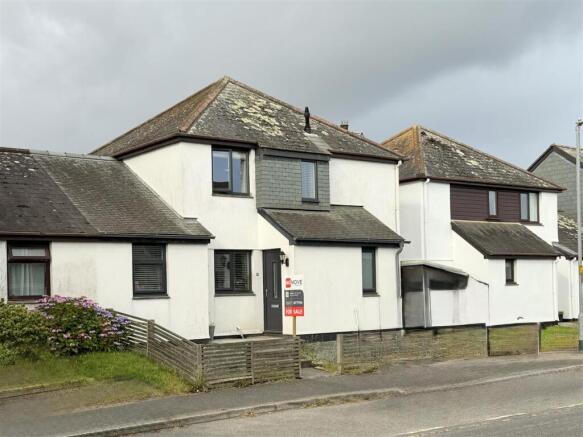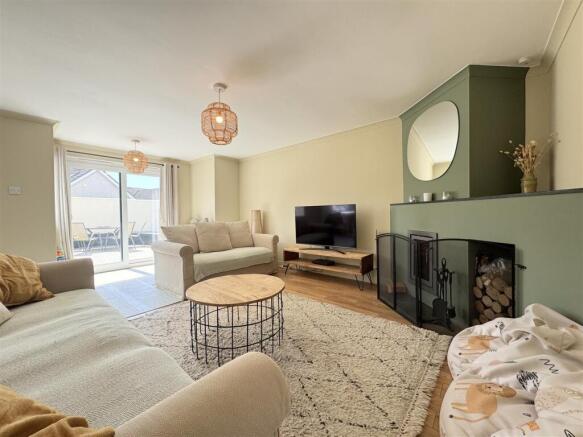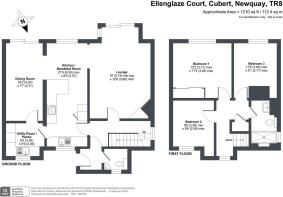Ellenglaze Court, Cubert, Newquay

- PROPERTY TYPE
Link Detached House
- BEDROOMS
3
- BATHROOMS
1
- SIZE
Ask agent
- TENUREDescribes how you own a property. There are different types of tenure - freehold, leasehold, and commonhold.Read more about tenure in our glossary page.
Freehold
Key features
- LINK DETACHED THREE DOUBLE BEDROOM FAMILY HOME
- OPEN PLAN LIVING AREAS
- IMMACULATELY PRESENTED WITH FRESH DECOR AND REPLACEMENT CARPETS
- LOG BURNER
- SOUTH WESTERLY FACING LOW MAINTENANCE GARDEN
- PARKING AT THE REAR
- GORGEOUS BATHROOM
- WALKING DISTANCE TO THE VILLAGE AMENITIES AND PRIMARY SCHOOL
Description
Welcome to Number Nine, Ellenglaze Court – A Family Home in the Heart of Village Life Tucked away in the peaceful village of Cubert, this property offers a lifestyle that’s perfectly suited to families looking to grow, explore, and make memories by the coast. Set on a sunny, south-facing plot in a quiet cul-de-sac, this home combines comfort, community, and convenience in equal measure.
Just a few minutes’ walk from the well-regarded Cubert Primary School, school runs become a breeze—giving you more time to enjoy the slower pace of village life. The local bakery, post office, and convenience store are all within easy reach, ideal for busy mornings or last-minute essentials. And when it’s time to unwind, The Smugglers Den Inn provides a welcoming space for relaxed family meals in a cosy, traditional setting.
Weekends here are all about adventure and togetherness. With the North Cornish coast only a couple of miles away, family outings can include beach days at Crantock or Holywell Bay—both within walking distance. Whether it’s building sandcastles, splashing in the waves, or exploring rock pools, there’s no shortage of ways to enjoy the outdoors together. For active families, Cubert is surrounded by walking and cycling routes for all abilities, and the nearby town of Newquay (just three miles away) offers even more—surf schools, soft play, swimming pools, and a vibrant mix of cafés, shops, and activities for kids of all ages.
The entrance porch provides a practical welcome, offering useful storage for coats, shoes, and everyday essentials. From here, you’re led into a central hallway with a handy downstairs toilet and stairs to the upper level.
The heart of the home lies in its spacious, light-filled living areas. A generous lounge with a Contura log burner creates the ideal setting for relaxed evenings, while patio doors open directly onto the garden, filling the space with natural light and seamlessly blending indoor and outdoor living. The lounge flows effortlessly into the sleek, contemporary kitchen, which boasts a stylish range of high-gloss units. Practically, there's an integrated dish washer, fridge, oven and microwave with an electric hob. A breakfast bar subtly divides the room, making it the ideal spot for a quick coffee or casual breakfast... continuing the open-plan layout, the dining area features sliding doors to the rear garden—perfect for summer barbecues or laid-back family meals.
One of the standout features of this home is the practical utility room, offering more storage with space and plumbing for a washing machine and tumble dryer—ideal for busy family life. This space helps keep the rest of the house organized and clutter-free. Designed with connection in mind, the entire ground floor offers an inviting, flexible space ideal for entertaining, cooking, dining, and unwinding as a family.
Upstairs, you’ll find three generously sized double bedrooms, each offering comfort and versatility with the largest having the benefit of plenty of built in storage.. The stunning family bathroom has been beautifully finished with a bath and shower over, adding a touch of luxury to daily routines. Also, on the first floor you will find an airing cupboard housing the boiler.
The current owners have recently replaced the caropets and upgraded the decor. The windows and external doors were replaced in 2024.
This delightful home boasts a beautifully sunny, south-westerly facing garden that’s a private sun trap, offering the ideal setting for outdoor relaxation and entertaining. The garden is designed for low maintenance, ensuring you can spend more time enjoying it and less time on upkeep. Whether you’re hosting a summer BBQ or simply unwinding with family and friends, this enclosed outdoor space provides the perfect spot for making the most of sunny days.
In summary, life at Number Nine isn’t just about where you live—it’s about how you live. It’s about school mornings that don’t feel rushed, beach afternoons that turn into sunset picnics, and a friendly village where children can grow up safely, surrounded by nature and community.
.
Lounge - 5.79m x 3.86m (19'0 x 12'8) - .
Dining Room - 4.93m x 2.31m (16'2 x 7'7) - .
Kitchen Breakfast Room - 6.55m x 2.57m (21'6 x 8'5) - .
Utility - 2.54m x 2.06m (8'4 x 6'9) - .
Bedroom 1 - 3.71m x 3.48m (12'2 x 11'5) - .
Bedroom 2 - 2.95m x 2.59m (9'8 x 8'6) - .
Bedroom 3 - 3.48m x 2.77m (11'5 x 9'1) - .
Bathroom -
Brochures
Ellenglaze Court, Cubert, NewquayEPCBrochure- COUNCIL TAXA payment made to your local authority in order to pay for local services like schools, libraries, and refuse collection. The amount you pay depends on the value of the property.Read more about council Tax in our glossary page.
- Band: C
- PARKINGDetails of how and where vehicles can be parked, and any associated costs.Read more about parking in our glossary page.
- Driveway
- GARDENA property has access to an outdoor space, which could be private or shared.
- Yes
- ACCESSIBILITYHow a property has been adapted to meet the needs of vulnerable or disabled individuals.Read more about accessibility in our glossary page.
- Ask agent
Ellenglaze Court, Cubert, Newquay
Add an important place to see how long it'd take to get there from our property listings.
__mins driving to your place
Get an instant, personalised result:
- Show sellers you’re serious
- Secure viewings faster with agents
- No impact on your credit score
Your mortgage
Notes
Staying secure when looking for property
Ensure you're up to date with our latest advice on how to avoid fraud or scams when looking for property online.
Visit our security centre to find out moreDisclaimer - Property reference 33905371. The information displayed about this property comprises a property advertisement. Rightmove.co.uk makes no warranty as to the accuracy or completeness of the advertisement or any linked or associated information, and Rightmove has no control over the content. This property advertisement does not constitute property particulars. The information is provided and maintained by Mo Move, Newquay. Please contact the selling agent or developer directly to obtain any information which may be available under the terms of The Energy Performance of Buildings (Certificates and Inspections) (England and Wales) Regulations 2007 or the Home Report if in relation to a residential property in Scotland.
*This is the average speed from the provider with the fastest broadband package available at this postcode. The average speed displayed is based on the download speeds of at least 50% of customers at peak time (8pm to 10pm). Fibre/cable services at the postcode are subject to availability and may differ between properties within a postcode. Speeds can be affected by a range of technical and environmental factors. The speed at the property may be lower than that listed above. You can check the estimated speed and confirm availability to a property prior to purchasing on the broadband provider's website. Providers may increase charges. The information is provided and maintained by Decision Technologies Limited. **This is indicative only and based on a 2-person household with multiple devices and simultaneous usage. Broadband performance is affected by multiple factors including number of occupants and devices, simultaneous usage, router range etc. For more information speak to your broadband provider.
Map data ©OpenStreetMap contributors.






