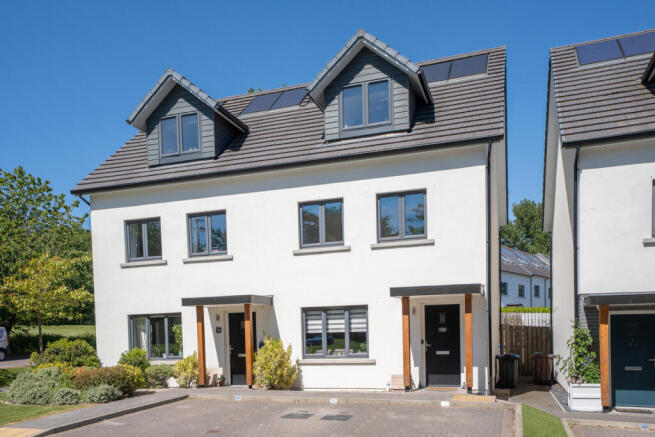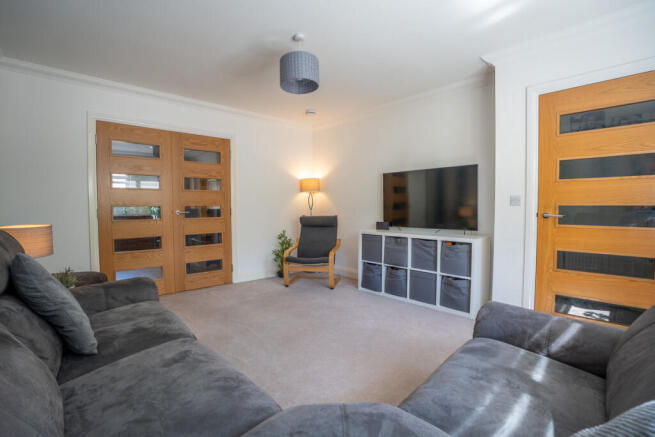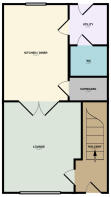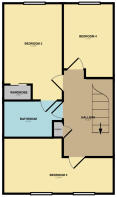
Mill Park View, Aberdeen, AB21
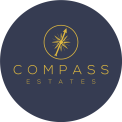
- PROPERTY TYPE
Semi-Detached
- BEDROOMS
4
- BATHROOMS
2
- SIZE
1,367 sq ft
127 sq m
- TENUREDescribes how you own a property. There are different types of tenure - freehold, leasehold, and commonhold.Read more about tenure in our glossary page.
Freehold
Key features
- Four Bedrooms
- Solar panels
- Stunning primary suite
- Garden
- Parking
Description
Spread across three spacious levels, the property boasts high-quality finishes and cutting-edge technology throughout. Designed with energy efficiency in mind, it features state-of-the-art insulation and solar panels—perfect for meeting the needs of today’s family lifestyle.
The ground floor offers a versatile living space that can function as an open-plan area or be divided using elegant double doors. The sleek, fully integrated dining kitchen is ideal for both everyday living and entertaining. A convenient WC and utility room complete this level, with direct access to a fully enclosed garden that benefits from sunlight throughout the day.
Upstairs on the first floor, you’ll find three generously sized double bedrooms. One of these enjoys en-suite access to the contemporary family bathroom, making it an ideal guest or teenager’s room, one is currently being used as a home office. The entire top floor is dedicated to an impressive principal suite, complete with a private shower room, dressing area, and a large storage cupboard.
Located in the popular residential suburb of Stoneywood, this home is perfectly positioned for family living. Educational facilities from nursery to secondary level are within walking distance, along with local amenities including a Co-Op and M&S Foodhall. Additional shopping options are available nearby in Bucksburn. Excellent transport links offer easy access both north and south of the city. For outdoor enthusiasts, the area also features the scenic Stoneywood Riverside Trail and woodland path—ideal for walks with the family or peaceful moments in nature.
Lounge
12'5" x 14'5" (3.80m x 4.40m)
Bright spacious lounge with double doors leading to the kitchen diner.
Kitchen / Diner
10'2" x 15'5" (3.10m x 4.70m)
Contemporary fitted dining kitchen with ample storage and integrated appliances.
Utility Room
5'10" x 6'2" (1.80m x 1.90m)
Spacious utility room with back garden access.
WC
4'7" x 5'10" (1.40m x 1.80m)
Handy ground floor WC
Bedroom 2
8'6" x 14'5" (2.60m x 4.40m)
Double bedroom with built in wardrobe and family bathroom access.
Bedroom 3
8'2" x 16'4" (2.50m x 5.00m)
Front facing double bedroom with 2 large windows.
Bedroom 4
7'2" x 11'1" (2.20m x 3.40m)
Double bedroom, currently being used as a home office.
Family Bathroom
5'2" x 8'10" (1.60m x 2.70m)
Family bathroom with shower over bath, sink & WC.
Primary Bedroom Suite
15'8" x 25'7" (4.80m x 7.80m)
Stunning primary bedroom suite, with en-suite shower and dressing room.
Ensuite shower
4'11" x 6'6" (1.50m x 2.00m)
Large en-suite shower room with sink & toilet.
Dressing Room
5'2" x 7'6" (1.60m x 2.30m)
Dressing room.
Disclaimer
These particulars are intended to give a fair description of the property but their accuracy cannot be guaranteed, and they do not constitute or form part of an offer of contract. Intending purchasers must rely on their own inspection of the property. None of the above appliances/services have been tested by ourselves. We recommend that purchasers arrange for a qualified person to check all appliances/services before making a legal commitment. Whilst every attempt has been made to ensure the accuracy of the floorplan contained here, measurements of doors, windows, rooms and any other items are approximate and no responsibility is taken for any error, omission, or misstatement. This plan is for illustrative purposes only and should be used as such by any prospective purchaser. Photos may have been altered, enhanced or virtually staged for marketing purposes.
- COUNCIL TAXA payment made to your local authority in order to pay for local services like schools, libraries, and refuse collection. The amount you pay depends on the value of the property.Read more about council Tax in our glossary page.
- Band: F
- PARKINGDetails of how and where vehicles can be parked, and any associated costs.Read more about parking in our glossary page.
- Driveway
- GARDENA property has access to an outdoor space, which could be private or shared.
- Yes
- ACCESSIBILITYHow a property has been adapted to meet the needs of vulnerable or disabled individuals.Read more about accessibility in our glossary page.
- Ask agent
Mill Park View, Aberdeen, AB21
Add an important place to see how long it'd take to get there from our property listings.
__mins driving to your place
Explore area BETA
Aberdeen
Get to know this area with AI-generated guides about local green spaces, transport links, restaurants and more.
Get an instant, personalised result:
- Show sellers you’re serious
- Secure viewings faster with agents
- No impact on your credit score
About Compass Estates, Livingston
Alba Innovation Centre, Alba Campus, Livingston, West Lothian, EH54 7GA

Your mortgage
Notes
Staying secure when looking for property
Ensure you're up to date with our latest advice on how to avoid fraud or scams when looking for property online.
Visit our security centre to find out moreDisclaimer - Property reference RX583385. The information displayed about this property comprises a property advertisement. Rightmove.co.uk makes no warranty as to the accuracy or completeness of the advertisement or any linked or associated information, and Rightmove has no control over the content. This property advertisement does not constitute property particulars. The information is provided and maintained by Compass Estates, Livingston. Please contact the selling agent or developer directly to obtain any information which may be available under the terms of The Energy Performance of Buildings (Certificates and Inspections) (England and Wales) Regulations 2007 or the Home Report if in relation to a residential property in Scotland.
*This is the average speed from the provider with the fastest broadband package available at this postcode. The average speed displayed is based on the download speeds of at least 50% of customers at peak time (8pm to 10pm). Fibre/cable services at the postcode are subject to availability and may differ between properties within a postcode. Speeds can be affected by a range of technical and environmental factors. The speed at the property may be lower than that listed above. You can check the estimated speed and confirm availability to a property prior to purchasing on the broadband provider's website. Providers may increase charges. The information is provided and maintained by Decision Technologies Limited. **This is indicative only and based on a 2-person household with multiple devices and simultaneous usage. Broadband performance is affected by multiple factors including number of occupants and devices, simultaneous usage, router range etc. For more information speak to your broadband provider.
Map data ©OpenStreetMap contributors.
