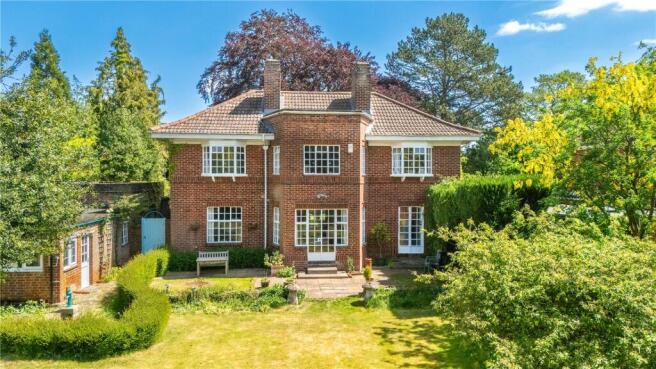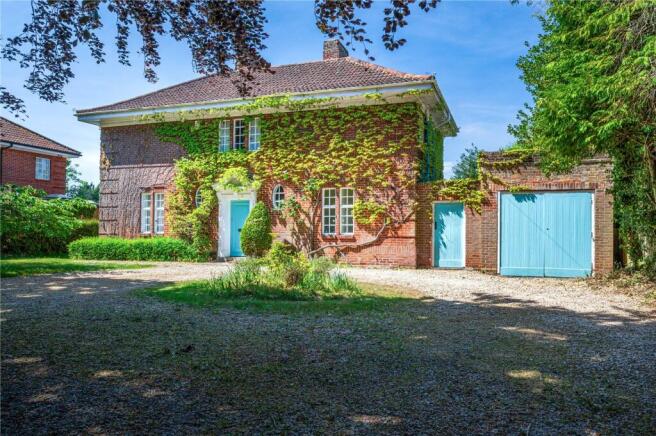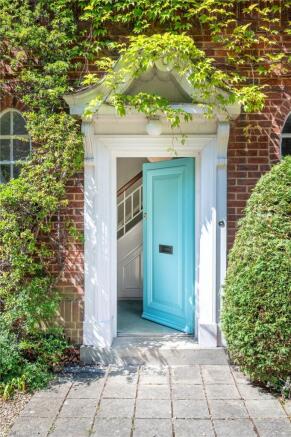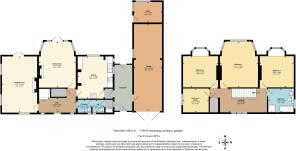Abberbury Avenue, Oxford, Oxfordshire

- PROPERTY TYPE
Detached
- BEDROOMS
4
- BATHROOMS
2
- SIZE
2,121 sq ft
197 sq m
- TENUREDescribes how you own a property. There are different types of tenure - freehold, leasehold, and commonhold.Read more about tenure in our glossary page.
Freehold
Key features
- Exceptional development opportunity
- Period house retaining many original features
- Substantial garden of 0.6 acres
- Four bedrooms
- Brick-built garage and workshop
- Ample parking
- Significant potential to extend, remodel and add value
- No Onward Chain
Description
This splendid four-bedroom detached house stands on a wide tree-lined avenue in much sought-after Iffley Village. It was built in 1939 and still retains many original features such as authentic metal-framed windows, parquet floors, and even the bell panel used to summon domestic staff. Returning to the market after more than 50 years, it now would benefit from refurbishment throughout.
The house is set within a generous plot of approximately 0.6 acres and benefits from a beautiful garden. There is significant potential to remodel, extend and add further value. Thus it represents an incredible opportunity to create a wonderful new family home.
Available with NO ONWARD CHAIN.
On the Ground Floor
The elegant front door is distinguished by a magnificent porch canopy above, and to the side the original bell-push. It opens into a spacious hallway with a ceiling height of 2.57m, and beneath the existing fitted carpet, there remains intact a fine parquet floor.
To the left is the triple-aspect sitting room, with French doors opening on to the rear terrace. To the right, a door leads through to the well-proportioned breakfast kitchen with views over the rear garden and a further door that leads to a small lobby/boot room and access to the outside. The large dining room is centrally located and boasts a fine bay window with French doors which again open on to the garden terrace. An unusually spacious down-stairs cloakroom completes the ground-floor accommodation.
On the First Floor
The stairs lead up to a very spacious first-floor landing again with high ceilings (2.46m) and windows overlooking the front garden. There are three spacious double bedrooms with beautiful views over the garden, and a smaller fourth bedroom currently utilised as a study which faces to the south side of the house. There is a well-proportioned family bathroom as well as a large airing cupboard.
A hatch in the bathroom gives access to the very sizeable and useful loft space, which benefits from a height of 2.2m at the apex.
OUTSIDE
Located on a wide tree-lined avenue, the property is set well back from the road and screened by several mature trees including Sycamore and a magnificent Copper Beech, and a mixed hedge of yew, box and holly. To the front of the property is a wide gravelled driveway with turning circle and parking for a number of vehicles. There is a separate brick-built ‘end-on-end’ double garage with side access from the house.
To the rear of the property is the beautiful garden, which extends to approximately 0.6 acres and comprises a large area of lawn adjacent to the house and then beyond that an orchard with apple, pear and cherry trees. The garden is flanked by plantings of assorted shrubs and trees including blackberry, lilac, and dog rose. This tranquil and shady space is bordered by a mature hedge of cedar, box and holly, beyond which lies a 6.7 acre expanse of allotments which slopes westward towards Iffley Village, with views over the church to Boars Hill and beyond.
There is a brick-built workshop, formerly used by the previous owner as a pottery studio, a greenhouse, and also a well which is still in use and supplies water to the garden.
LOCATION
The tranquil tree-lined lanes of Iffley village contribute to the feeling that this small community is a place apart yet, being barely two miles from the centre of Oxford, it is within easy reach of the university, schools and amenities of the city, by public transport, car, or bicycle. The eastern by-pass ring road affords easy access to the wider road network, so Iffley also boasts excellent transport links for those needing to travel further afield.
Iffley is a thriving and active community, with a long history. It boasts a stunning 12th century church, St Mary’s, and 15th century church hall. The Friends of Iffley Village community group coordinates and publicises many activities and events, which include a history society, classic car club, amateur dramatics, film and music societies, and several book clubs. There is a community-run shop which stocks basic supplies, sells stamps, and has facilities for posting parcels and drop offs. Iffley also boasts two pubs, and two hotels.
For families, a number of excellent state and independent schools are within easy reach, including Magdalen College School, Headington School, Cheney, and Oxford Spires Academy. A bus service to Abingdon School runs from Iffley Turn.
There are many green spaces nearby, including Rivermead Nature Park, Oriel meadow, Iffley Meadows (Berks, Bucks and Oxon Wild-life Trust), as well as the playing fields at the end of Abberbury Avenue just a short walk away. The river is also close by with two rowing clubs, City of Oxford and Falcon Rowing & Canoe Club. A walk over Iffley Lock and along the Thames towpath offers a delightful stroll into the city or, taking the famous Thames Path itself, potentially all the way to London.
Approximate distances:
City Centre 2.3 mi/3.6 km
Oxford Rail Station 2.8 mi/4.5 km
John Radcliffe Hospital 3.6 mi/6 km
Churchill Hospital 2.6 mi/4.2 km
M40 to London (Thame) 9.3 mi/14.8 km
Drawing Room
3.81 x 6.10m (12'6" x 20'0")
Dining Room
4.01 x 4.99m (13'2" x 16'4")
Kitchen/Breakfast Room
3.81 x 4.59m (12'6" x 15'1")
Hall
4.01 x 1.61m (13'2" x 5'3")
Cloakroom
1.49 x 1.40m (4'11" x 4'7")
Lavatory
1.29 x 1.40m (4'3" x 4'7")
Bedroom 1
4.13 x 4.98m (13'7" x 16'4")
Bedroom 2
3.81 x 3.39m (12'6" x 11'1")
Bedroom 3
3.69 x 3.39m (12'1" x 11'1")
Bedroom 4/Study
2.79 x 2.59m (9'2" x 8'6")
Bathroom
2.79 x 2.59m (9'2" x 8'6")
Garage
3.05 x 9.41m (10'0" x 30'11")
Workshop/Studio
3.05 x 2.22m (10'0" x 7'3")
Brochures
Web DetailsParticulars- COUNCIL TAXA payment made to your local authority in order to pay for local services like schools, libraries, and refuse collection. The amount you pay depends on the value of the property.Read more about council Tax in our glossary page.
- Band: TBC
- PARKINGDetails of how and where vehicles can be parked, and any associated costs.Read more about parking in our glossary page.
- Yes
- GARDENA property has access to an outdoor space, which could be private or shared.
- Yes
- ACCESSIBILITYHow a property has been adapted to meet the needs of vulnerable or disabled individuals.Read more about accessibility in our glossary page.
- Ask agent
Abberbury Avenue, Oxford, Oxfordshire
Add an important place to see how long it'd take to get there from our property listings.
__mins driving to your place
Get an instant, personalised result:
- Show sellers you’re serious
- Secure viewings faster with agents
- No impact on your credit score
Your mortgage
Notes
Staying secure when looking for property
Ensure you're up to date with our latest advice on how to avoid fraud or scams when looking for property online.
Visit our security centre to find out moreDisclaimer - Property reference OXF250019. The information displayed about this property comprises a property advertisement. Rightmove.co.uk makes no warranty as to the accuracy or completeness of the advertisement or any linked or associated information, and Rightmove has no control over the content. This property advertisement does not constitute property particulars. The information is provided and maintained by Humberts Oxford, Oxford. Please contact the selling agent or developer directly to obtain any information which may be available under the terms of The Energy Performance of Buildings (Certificates and Inspections) (England and Wales) Regulations 2007 or the Home Report if in relation to a residential property in Scotland.
*This is the average speed from the provider with the fastest broadband package available at this postcode. The average speed displayed is based on the download speeds of at least 50% of customers at peak time (8pm to 10pm). Fibre/cable services at the postcode are subject to availability and may differ between properties within a postcode. Speeds can be affected by a range of technical and environmental factors. The speed at the property may be lower than that listed above. You can check the estimated speed and confirm availability to a property prior to purchasing on the broadband provider's website. Providers may increase charges. The information is provided and maintained by Decision Technologies Limited. **This is indicative only and based on a 2-person household with multiple devices and simultaneous usage. Broadband performance is affected by multiple factors including number of occupants and devices, simultaneous usage, router range etc. For more information speak to your broadband provider.
Map data ©OpenStreetMap contributors.




