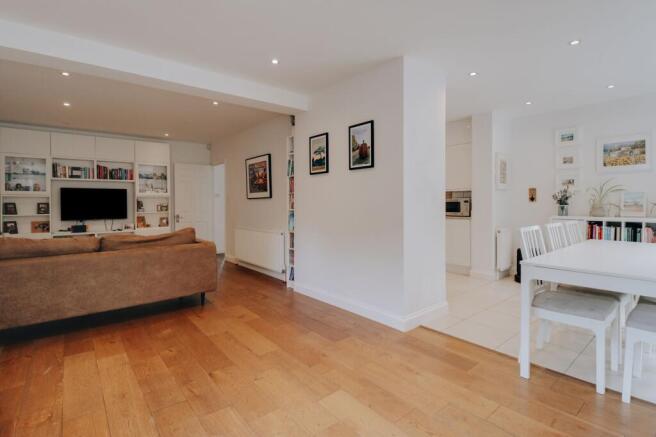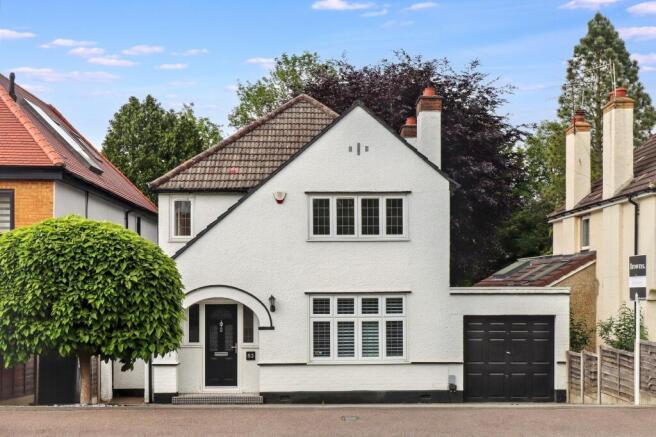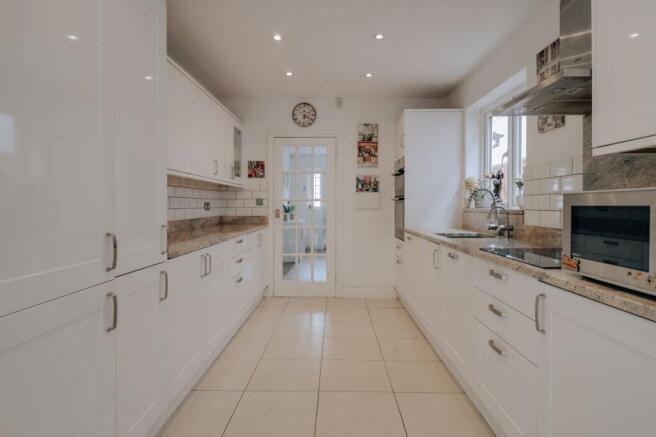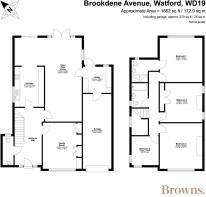Brookdene Avenue, Watford, WD19

- PROPERTY TYPE
Detached
- BEDROOMS
4
- BATHROOMS
2
- SIZE
1,861 sq ft
173 sq m
- TENUREDescribes how you own a property. There are different types of tenure - freehold, leasehold, and commonhold.Read more about tenure in our glossary page.
Freehold
Key features
- Prime Brookdene Avenue location equidistant from Northwood and Watford, within easy reach of Bushey Station.
- Spacious four-bedroom detached home extending to 1,862 sq.ft, blending 1930s charm with modern design.
- Striking white-painted façade with pebble-dash and brickwork, large windows, gable end, and sleek black garage.
- Manicured front garden with off-street parking for three vehicles enhances kerb appeal.
- Welcoming entrance hall leading to a bright, elegantly finished living room with engineered wood flooring and bespoke media wall.
- Showstopping open-plan kitchen/dining area with galley layout, stone surfaces, white cabinetry and high-spec appliances.
- French doors to the rear patio flood the dining area with natural light and connect indoor/outdoor living seamlessly.
- Additional ground floor amenities include a practical utility area and stylish guest W.C.
- Four well-proportioned bedrooms, including a principal suite with modern en-suite and a sleek family bathroom.
- Private north-easterly garden with large patio, established borders, and pristine lawn - perfect for entertaining or relaxation.
Description
Perfectly positioned on the ever-popular Brookdene Avenue, this handsome four-bedroom detached home spans an impressive 1,862 sq.ft and offers a seamless blend of classic 1930s character and modern comfort. Beautifully cared for by its current owner, the property is in superb condition throughout. Behind its striking white-painted façade; a charming mix of traditional pebble-dash and brickwork is elevated by large, light-loving windows and a distinctive gable end, set against a sleek black garage for added kerb appeal. The home sits proudly behind a manicured front garden, with off-street parking for three generously sized vehicles.
As you step inside, a spacious and welcoming hallway sets the tone for what lies ahead - an impeccably presented home where every detail has been carefully considered. To your right, the principal living room (14' x 11'10") immediately impresses. Immaculately finished, this elegant space is bathed in natural light thanks to its south-westerly aspect, with a large picture window enhancing the sense of space and serenity. Rich engineered wood flooring underfoot and a bespoke media wall add warmth and contemporary flair to the room’s refined character. Flowing seamlessly from the hallway is the show-stopping open-plan kitchen and dining space, designed with both practicality and modern aesthetics in mind. The kitchen follows a sleek galley-style layout, with smooth neutral-toned stone surfaces complemented by crisp white cabinetry and brushed chrome hardware. High-spec integrated appliances include a boiling water tap, induction hob, full-height fridge freezer and a built-in dishwasher - making day-to-day living and entertaining effortlessly easy. At the far end, French doors frame views of the landscaped garden and flood the dining area with natural light, creating an airy and sociable setting for meals and gatherings. Completing the ground floor is a discreet yet highly functional utility area and a well-appointed guest W.C., adding to the home’s superbly practical layout.
Ascending to the first floor, you're welcomed by a spacious and naturally bright landing that provides access to four well-proportioned bedrooms - each thoughtfully presented and echoing the stylish continuity of the home. The principal bedroom (12’7” x 11’11”) offers ample space for freestanding furniture and benefitting from a sleek en-suite bathroom complete with a contemporary walk-in shower enclosure. The remaining three bedrooms are equally inviting, ideal for family, guests or flexible use as a home office or dressing room. A modern family bathroom, tiled floor-to-ceiling, serves the additional bedrooms and completes the first floor.
To the rear, the north-easterly facing garden unfolds from a generous patio accessed directly via both the open-plan kitchen/dining area and the second reception room. Framed by well-stocked borders and established planting, the garden centres around a beautifully maintained lawn - offering a private, peaceful backdrop for al fresco dining, family games or quiet relaxation.
EPC Rating: E
- COUNCIL TAXA payment made to your local authority in order to pay for local services like schools, libraries, and refuse collection. The amount you pay depends on the value of the property.Read more about council Tax in our glossary page.
- Band: F
- PARKINGDetails of how and where vehicles can be parked, and any associated costs.Read more about parking in our glossary page.
- Yes
- GARDENA property has access to an outdoor space, which could be private or shared.
- Private garden
- ACCESSIBILITYHow a property has been adapted to meet the needs of vulnerable or disabled individuals.Read more about accessibility in our glossary page.
- Ask agent
Energy performance certificate - ask agent
Brookdene Avenue, Watford, WD19
Add an important place to see how long it'd take to get there from our property listings.
__mins driving to your place
Get an instant, personalised result:
- Show sellers you’re serious
- Secure viewings faster with agents
- No impact on your credit score
Your mortgage
Notes
Staying secure when looking for property
Ensure you're up to date with our latest advice on how to avoid fraud or scams when looking for property online.
Visit our security centre to find out moreDisclaimer - Property reference 07726a75-5703-4db7-bff4-e9d75c7a44f7. The information displayed about this property comprises a property advertisement. Rightmove.co.uk makes no warranty as to the accuracy or completeness of the advertisement or any linked or associated information, and Rightmove has no control over the content. This property advertisement does not constitute property particulars. The information is provided and maintained by Browns, covering Hertfordshire. Please contact the selling agent or developer directly to obtain any information which may be available under the terms of The Energy Performance of Buildings (Certificates and Inspections) (England and Wales) Regulations 2007 or the Home Report if in relation to a residential property in Scotland.
*This is the average speed from the provider with the fastest broadband package available at this postcode. The average speed displayed is based on the download speeds of at least 50% of customers at peak time (8pm to 10pm). Fibre/cable services at the postcode are subject to availability and may differ between properties within a postcode. Speeds can be affected by a range of technical and environmental factors. The speed at the property may be lower than that listed above. You can check the estimated speed and confirm availability to a property prior to purchasing on the broadband provider's website. Providers may increase charges. The information is provided and maintained by Decision Technologies Limited. **This is indicative only and based on a 2-person household with multiple devices and simultaneous usage. Broadband performance is affected by multiple factors including number of occupants and devices, simultaneous usage, router range etc. For more information speak to your broadband provider.
Map data ©OpenStreetMap contributors.




