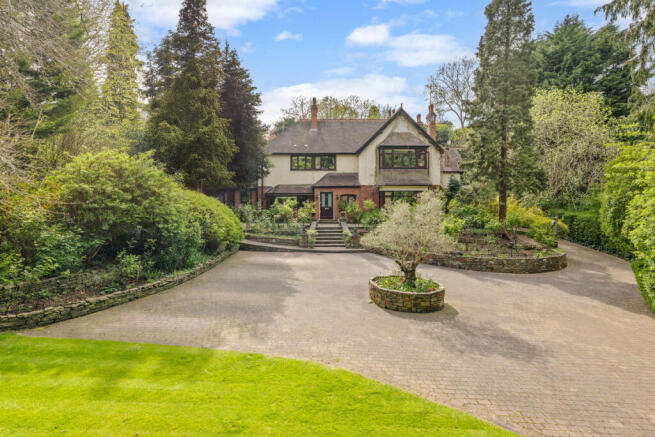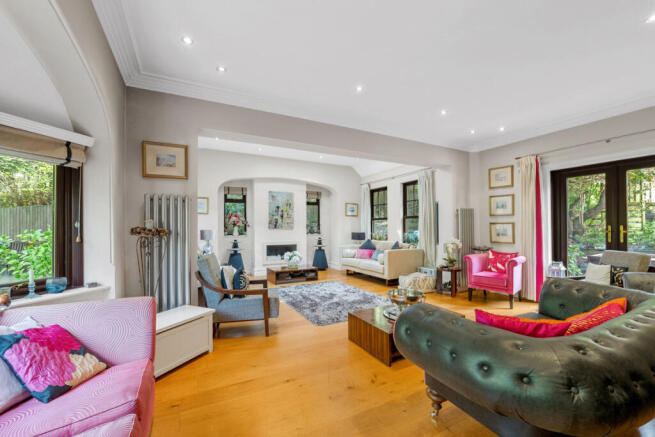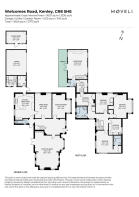
Welcomes Road, Kenley, CR8

- PROPERTY TYPE
Detached
- BEDROOMS
5
- BATHROOMS
3
- SIZE
3,773 sq ft
351 sq m
- TENUREDescribes how you own a property. There are different types of tenure - freehold, leasehold, and commonhold.Read more about tenure in our glossary page.
Freehold
Key features
- Secluded 0.66 acre (0.27 ha) plot, set well back from a private road
- Over 3,700 sq ft of accommodation
- High ceilings and original period features throughout
- Landscaped gardens with lawn, terraces, feature pond, and mature planting
- Vaulted games room with bar and private terrace
- Outdoor swimming pool and jacuzzi with complete privacy
- Five double bedrooms
- Five reception rooms
Description
The approach is immediately impressive, with high ceilings, large, well-proportioned windows, and a generous central hallway that introduces the style and scale of the accommodation. Original cornicing, dado and picture rails, and a feature fireplace add to the character, while a rear door provides a direct connection to the garden.
The drawing room is a superb triple-aspect space, with a deep bay to the front, twin windows framing the fireplace, and French doors opening onto the terrace. Bespoke cabinetry, solid wood flooring, and high skirtings complete the room’s considered finish. The adjacent family room also features a bay window and decorative fireplace, while the formal dining room—with parquet flooring and detailed wall panelling—provides a more traditional setting for entertaining. The kitchen/breakfast room is double aspect and fitted with Corian worktops, a Falcon five-ring gas range, integrated dishwasher, and space for a large fridge/freezer and dining table. Everyday practicality has been carefully considered, with a separate utility area, downstairs cloakroom, and excellent storage accessed discreetly off the main hallway. A wide staircase leads to a galleried landing, where natural light floods through a rear-facing window. The principal bedroom is double aspect with views over the garden, a dressing area with fitted wardrobes, and an en-suite bathroom with pedestal basin and bath. Four further double bedrooms are positioned across the first floor, each with its own distinct character—some with bay windows, fitted wardrobes, or original fireplaces. A well-appointed family bathroom and separate shower room serve this floor, while a peaceful study area—accessed via an arched door and a short flight of steps—offers an ideal retreat. To the far end, a vaulted games room provides a remarkable and flexible space. Complete with a full-width bar, double aspect windows, and French doors leading out to a private terrace, this room offers clear potential for a self-contained annexe, with steps down to the pool terrace and a separate entrance. A secondary staircase leads to a lower utility area with double sink, appliance space, laundry connections, and direct access to the garden.
Outside: Set well back from the road, the property is approached through electric gates and along a sweeping brick-paved driveway that curves through mature trees and lawn to a central turning circle. A detached double garage lies to one side, with further parking discreetly positioned nearby. Stone steps rise to the front door, framed by raised beds planted with roses and established shrubs. The rear garden is laid to lawn and bordered by mature trees and structured planting, providing privacy and a sense of calm. A wide brick terrace runs along the back of the house, with a feature pond set within a brick-pillared gazebo. An electric awning extends over the main terrace, creating a sheltered space for outdoor dining. To one side, the swimming pool and jacuzzi are set within a private paved area, surrounded by brickwork, rockery planting and tall trees offering complete seclusion. A further patio with seating and a detached outbuilding completes the garden. In all, the grounds extend to approximately 0.66 acres (0.27 hectares).
Situation: The property is situated on Welcomes Road, one of Kenley’s most prestigious private roads, known for its mature plots, privacy, and peaceful surroundings. Despite the sense of seclusion, the location is highly convenient: Kenley station is just 0.7 miles away, with Whyteleafe and Upper Warlingham stations also close by at 0.9 and 1 mile respectively — all offering direct services to London Bridge and Victoria. The M25 is within easy reach, providing fast links to Gatwick and the wider motorway network. The area is well served by both state and independent schools, and surrounded by open countryside, with Kenley Common, Riddlesdown, and the North Downs all nearby for walking, cycling, and outdoor pursuits
Tenure: Freehold
Council Tax band: H
Local Authority: London Borough of Croydon
- COUNCIL TAXA payment made to your local authority in order to pay for local services like schools, libraries, and refuse collection. The amount you pay depends on the value of the property.Read more about council Tax in our glossary page.
- Band: H
- PARKINGDetails of how and where vehicles can be parked, and any associated costs.Read more about parking in our glossary page.
- Yes
- GARDENA property has access to an outdoor space, which could be private or shared.
- Yes
- ACCESSIBILITYHow a property has been adapted to meet the needs of vulnerable or disabled individuals.Read more about accessibility in our glossary page.
- Ask agent
Welcomes Road, Kenley, CR8
Add an important place to see how long it'd take to get there from our property listings.
__mins driving to your place
Get an instant, personalised result:
- Show sellers you’re serious
- Secure viewings faster with agents
- No impact on your credit score
Your mortgage
Notes
Staying secure when looking for property
Ensure you're up to date with our latest advice on how to avoid fraud or scams when looking for property online.
Visit our security centre to find out moreDisclaimer - Property reference RX541599. The information displayed about this property comprises a property advertisement. Rightmove.co.uk makes no warranty as to the accuracy or completeness of the advertisement or any linked or associated information, and Rightmove has no control over the content. This property advertisement does not constitute property particulars. The information is provided and maintained by Moveli, London & Country. Please contact the selling agent or developer directly to obtain any information which may be available under the terms of The Energy Performance of Buildings (Certificates and Inspections) (England and Wales) Regulations 2007 or the Home Report if in relation to a residential property in Scotland.
*This is the average speed from the provider with the fastest broadband package available at this postcode. The average speed displayed is based on the download speeds of at least 50% of customers at peak time (8pm to 10pm). Fibre/cable services at the postcode are subject to availability and may differ between properties within a postcode. Speeds can be affected by a range of technical and environmental factors. The speed at the property may be lower than that listed above. You can check the estimated speed and confirm availability to a property prior to purchasing on the broadband provider's website. Providers may increase charges. The information is provided and maintained by Decision Technologies Limited. **This is indicative only and based on a 2-person household with multiple devices and simultaneous usage. Broadband performance is affected by multiple factors including number of occupants and devices, simultaneous usage, router range etc. For more information speak to your broadband provider.
Map data ©OpenStreetMap contributors.





