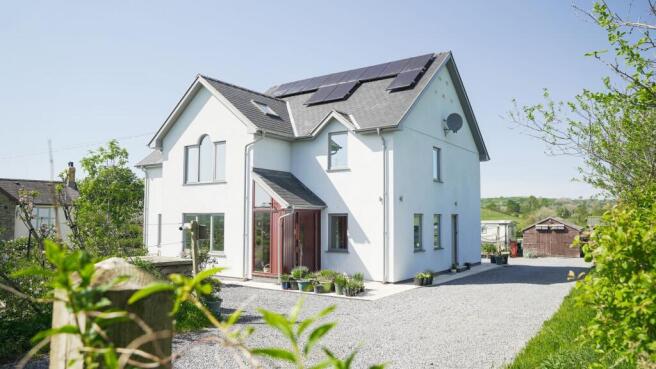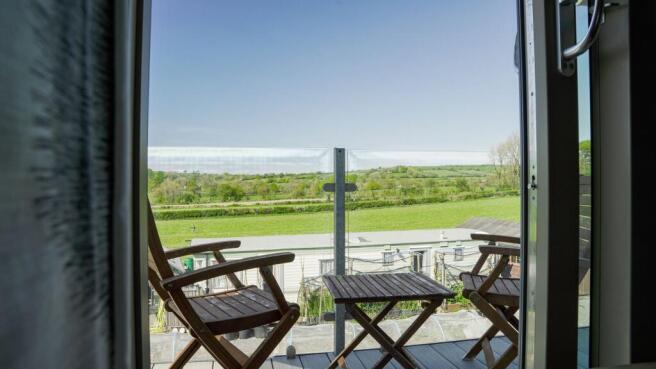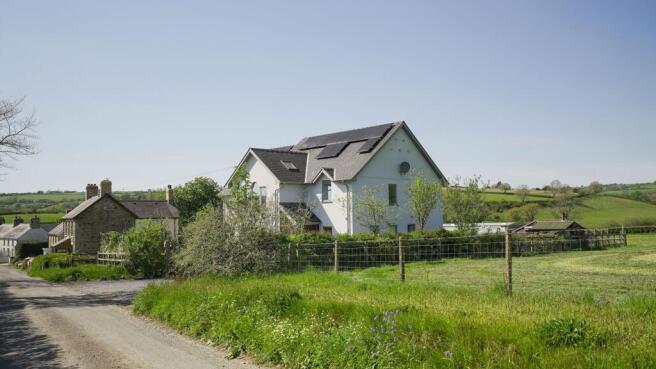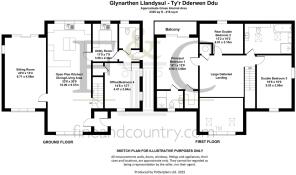Ty'r Dderwen Ddu, Glynarthen, Llandysul, SA44

- PROPERTY TYPE
House
- BEDROOMS
4
- BATHROOMS
2
- SIZE
Ask agent
- TENUREDescribes how you own a property. There are different types of tenure - freehold, leasehold, and commonhold.Read more about tenure in our glossary page.
Freehold
Key features
- EPC rating of A giving exceptional energy efficiency
- air source heat pump and underfloor heating
- south facing solar panels, FIT registered
- exceptional insulation and air tightness
- advanced heat recovery ventilation system
- energy efficient, flexibly controlled LED lighting throughout
- built in wired system for UHD video, premium audio and high speed data
- versatile outbuildings
- established attractive and productive garden
- extensive countryside views in a a prime location
Description
Ty’r Dderwen Ddu | A Spectacular Architecturally-Designed Country Residence
Fine & Country West Wales are delighted to present Ty’r Dderwen Ddu — a truly outstanding, architecturally-designed and bespoke-built detached residence, positioned on the edge of a sought-after coastal village and enjoying far-reaching countryside views.
This exceptional 4 bedroom home has been constructed to an exacting standard, combining elegant design with a highly efficient specification, including an EPC rating of A. The property benefits from air source heating, underfloor heating to the ground floor, has south-facing solar panels which contribute to an all-electric, home and an advanced heat recovery ventilation system, ensuring year-round comfort and energy efficiency.
At the heart of the home is a breath-taking open-plan kitchen, dining and living area with a full-height vaulted ceiling and a dramatic feature window that floods the space with natural light. A bespoke oak staircase, engineered oak flooring, and Nordan aluminium-clad double-glazed windows and doors are just a few of the high-quality features throughout.
The layout offers four generously proportioned double bedrooms, with three alongside a stunning galleried landing, overlooking the main living area, (the fourth acting as a very user friendly office space). With thoughtful design and generous proportions, the home’s existing footprint could support up to five bedrooms, subject to building regulations, offering superb potential for future expansion.
Externally, the property is complemented by a number of versatile outbuildings including workshops and sheds / a magnificent 2-zone greenhouse/ an established, productive garden with apple trees, fruit and vegetable beds and enjoys a peaceful rural setting with open views to three aspects. This is a rare opportunity to acquire a contemporary countryside home that delivers both lifestyle and sustainability.
Vendors thoughts on Ty’r Dderwen Ddu:
‘Our move to this peaceful location and the build of our energy-efficient home was a carefully planned lifestyle change. The house, gardens, and surrounding nature have brought immense joy to us and our family, offering space to grow food, entertain, and enjoy hobbies year-round.
Designed for comfort and sustainability, the home features outstanding insulation, solar panels, underfloor heating, and a ventilation system requiring minimal input. It’s also future-proofed with high-spec wired infrastructure for entertainment and connectivity throughout.
We’ve loved the wildlife, coast, and local beauty—red kites overhead, blue flag beaches nearby, and vibrant towns a short drive away. Though a health issue now calls us elsewhere, we’re proud to pass on a home that has truly delivered on every level.’
Early viewing is highly recommended to avoid disappointment, - please contact Fine & Country West Wales.
EPC Rating: A
Front Porch
1.96m x 1.27m
Enter the property via solid pine door, includes a wall light. Floor-to-ceiling glazing and tiled flooring throughout.
Open Plan Kitchen
10.26m x 9.37m
A light filled contemporary space that includes; sage shaker units, corian worktops, island with breakfast bar, rangemaster cooker with induction hob, integrated Bosch dishwasher, stainless steel cooker backsplash, stainless steel cooker hood, stainless steel butler style sink, Blanco taps, generous above and below counter power points, LED spotlights, under counter and floor level lighting, network point, extractor and ceramic floor tiles.
Open plan Dining/Living Area
Vaulted ceiling with Velux windows, galleried landing and engineered oak flooring. A large Dining/Living area, with a featured oak staircase, low-level safety lighting, large feature windows, ceramic tiled flooring, in-built TV/Satellite and Network wiring, wall lights, uplighters and LED spot lights
Sitting Room
4.06m x 6.71m
A generously sized triple aspect living area that flows seamlessly onto the patio through rear double doors.
Engineered Oak flooring, generous electric sockets, separate network socket, hidden surround sound, satellite and network wiring, atmospheric LED spot lights, light-enhancing glazed oak door.
Utility Room
3.58m x 2.36m
A practical utility area with extensive cupboard and drawer storage, stainless steel sink, Blanco taps, plumbing for washing machine and condensing tumble drier, generous above and below counter electrical sockets, solar panel monitor and ceramic floor tiles
4th Bedroom/ Office
4.47m x 3.84m
A bright and versatile room with three double-glazed windows, fitted storage, and engineered oak flooring – ideal as a bedroom or as currently used, as an office. Separate Network point; TV Satellite and Network wiring, Storage Room with Audio Visual, Network and Satellite hub wiring loom.
Cloakroom
2.31m x 1.75m
A downstairs cloakroom featuring a vanity unit with countertop basin, towel rail, extractor fan, modern WC, extensive cupboard storage with generous countertops, ceramic floor tiles, electric consumer distribution boards, heat pump and solar control units and meter with LED spot lights
Galleried Landing
7.11m x 3.81m
A charming galleried landing, offering bright and open seating area with feature arched windows to the front, supplemented with extra light from Velux windows. Extensive countryside views over the Teifi valley, access ladder to part boarded and lit loft, TV satellite and network wiring, feature radiator, LED spot lights, generous electric sockets, engineered oak flooring and oak doors to all first floor rooms.
Master Bedroom
3.86m x 4.9m
The master bedroom features: large glazed double doors to balcony with glass balustrade, expansive countryside views towards the coast, engineered oak flooring, oak doors, walk in wardrobe, LED spot lights and multi-control bedside lights, separate network socket, TV satellite and network wiring
En Suite to Master Bedroom
1.68m x 2.49m
A generously sized en-suite; ceramic non-slip floor tiles, glazed wall tiles, walk-in Roman shower cubicle with Mira shower, towel rail, heated mirror, extractor, razor socket, modern vanity suite with cupboards and counter tops, inset sink, mixer taps, WC, LED spot lights and front aspect window.
Rear Double Bedroom 2
3.1m x 4.01m
A well presented bedroom, finished with elegant engineered oak flooring and equipped with a TV, SAT and radio aerial socket for added convenience, LED spot lights and multi-control bedside lights. Rear aspect, with views over the countryside.
Main Bathroom
3.33m x 4.06m
A large stylish bathroom featuring a panelled bath with mixer taps and hand held shower fitting, modern vanity suite with extensive cupboards and counter tops, inset sink with mixer tap, heated mirror, extractor, towel rail, corner shower (Mira), ceramic non-slip floor tiles, glazed floor tiles, LED spotlighting and Velux windows for natural light.
Double Bedroom 3
3.05m x 5.03m
A dual-aspect room enhanced by built-in storage, engineered oak flooring, generous electric sockets, TV SAT and radio aerial socket, LED spot lights offering both brightness and functionality. This room can accommodate several beds and enjoys open landscape views.
External Features
Marine grade stainless steel outdoor lighting around the base.
Garden - Front -planted for year around colour and easy maintenance; mature shrubs and flower borders with gravelled paths; feature 25 cordon apple trees in 20 different seasonal varieties; pond with feature blade waterfall and hidden pump controls; automatic watering system; extensive wildflower areas to front and sides.
Rear - Lawn and patio areas.
Roofed Garden kitchen with large pizza oven
Vegetable and Fruit growing beds - productive raised beds with frost, bird and insect protective covers plus an automatic watering system.
Greenhouse
4.88m x 3.66m
A large two-zoned greenhouse with electric power and water, staging, automatic ventilation and irrigation and a hydroponic growing system.
Workshop
6.1m x 3.66m
A generously sized workshop, ideal for a range of uses, with power connected, extensive shelving and work surfaces throughout, Whether used as a workshop, studio, or additional storage, this versatile space coupled with additional sheds offers excellent functionality to suit a variety of needs.
Static Caravan
4.57m x 9.14m
A well-presented static caravan featuring three bedrooms and electric heating throughout, offering a comfortable and practical living space for guests or extended family.
Garden
The beautifully landscaped garden is a true outdoor sanctuary, thoughtfully designed for both relaxation and functionality. A well-kept lawn provides space for play or peaceful enjoyment, while a dedicated BBQ area makes it perfect for entertaining. Raised beds offer a sustainable and innovative approach to growing fresh produce, complemented by a fully installed irrigation system for effortless maintenance throughout the garden. A charming water feature adds a touch of serenity to the pond, attracting local wildlife and creating a soothing atmosphere. With uninterrupted views over the surrounding countryside, this garden seamlessly blends modern convenience with natural beauty.
Parking - Driveway
Extensive parking for more than 4 vehicles and/or caravan; large vehicle entrance with good access from the road; ability to turn on site.
- COUNCIL TAXA payment made to your local authority in order to pay for local services like schools, libraries, and refuse collection. The amount you pay depends on the value of the property.Read more about council Tax in our glossary page.
- Band: F
- PARKINGDetails of how and where vehicles can be parked, and any associated costs.Read more about parking in our glossary page.
- Driveway
- GARDENA property has access to an outdoor space, which could be private or shared.
- Private garden
- ACCESSIBILITYHow a property has been adapted to meet the needs of vulnerable or disabled individuals.Read more about accessibility in our glossary page.
- Ask agent
Energy performance certificate - ask agent
Ty'r Dderwen Ddu, Glynarthen, Llandysul, SA44
Add an important place to see how long it'd take to get there from our property listings.
__mins driving to your place
Get an instant, personalised result:
- Show sellers you’re serious
- Secure viewings faster with agents
- No impact on your credit score
About Fine and Country West Wales, Aberystwyth
The Gallery Station Approach Alexandra Road, Aberystwyth, SY23 1LH

Your mortgage
Notes
Staying secure when looking for property
Ensure you're up to date with our latest advice on how to avoid fraud or scams when looking for property online.
Visit our security centre to find out moreDisclaimer - Property reference 6492fece-6710-46cc-8736-fd4641e8dbbc. The information displayed about this property comprises a property advertisement. Rightmove.co.uk makes no warranty as to the accuracy or completeness of the advertisement or any linked or associated information, and Rightmove has no control over the content. This property advertisement does not constitute property particulars. The information is provided and maintained by Fine and Country West Wales, Aberystwyth. Please contact the selling agent or developer directly to obtain any information which may be available under the terms of The Energy Performance of Buildings (Certificates and Inspections) (England and Wales) Regulations 2007 or the Home Report if in relation to a residential property in Scotland.
*This is the average speed from the provider with the fastest broadband package available at this postcode. The average speed displayed is based on the download speeds of at least 50% of customers at peak time (8pm to 10pm). Fibre/cable services at the postcode are subject to availability and may differ between properties within a postcode. Speeds can be affected by a range of technical and environmental factors. The speed at the property may be lower than that listed above. You can check the estimated speed and confirm availability to a property prior to purchasing on the broadband provider's website. Providers may increase charges. The information is provided and maintained by Decision Technologies Limited. **This is indicative only and based on a 2-person household with multiple devices and simultaneous usage. Broadband performance is affected by multiple factors including number of occupants and devices, simultaneous usage, router range etc. For more information speak to your broadband provider.
Map data ©OpenStreetMap contributors.




