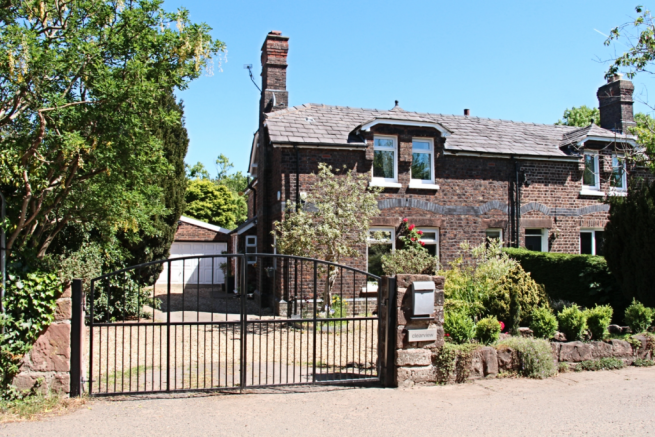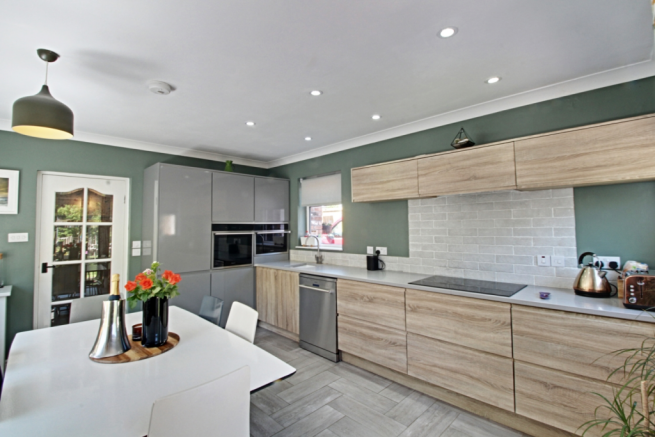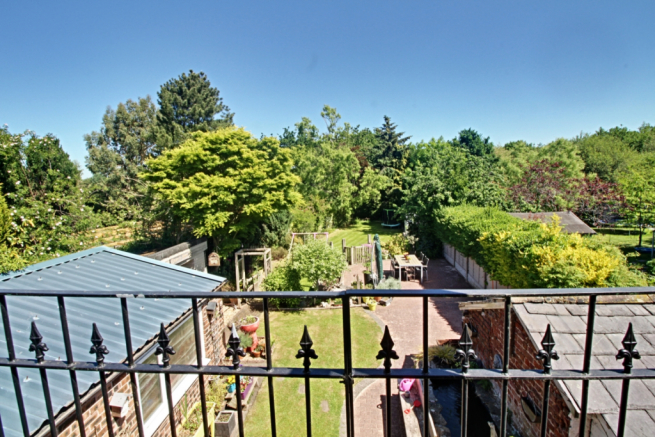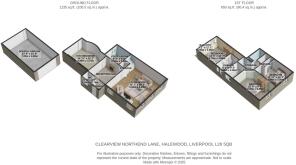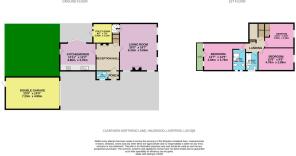Clearview, North End Lane, Liverpool, L26 5QB

- PROPERTY TYPE
Semi-Detached
- BEDROOMS
3
- BATHROOMS
3
- SIZE
Ask agent
- TENUREDescribes how you own a property. There are different types of tenure - freehold, leasehold, and commonhold.Read more about tenure in our glossary page.
Freehold
Key features
- Extended Victorian Semi-Detached Cottage Full of Character
- Spacious Private Driveway & Double Garage for Multiple Vehicles
- Large Landscaped Garden with Built in Outdoor Bar - Ideal for Entertaining
- Exclusive Countryside Feel & Lane, even though being moments from the city
- Cosy Living Room with Log-Burning Fire & Additional Hallway Fireplace
- Modern Fitted Kitchen with Dining area that overlooks the stunning garden
- Recently installed PV Solar Panels
- Three Good Sized double Bedrooms including Master with Balcony Overlooking Garden
Description
Charming 3-Bedroom Extended Victorian Cottage with Double Garage, Garden Bar & Spacious Driveway.
Tucked away in a truly unique and peaceful setting, this original Victorian semi-detached cottage offers the perfect blend of period charm and modern comfort. With three well-proportioned double bedrooms, a double garage, a large private driveway with space for multiple vehicles, and a beautifully landscaped garden complete with its own bar, this is a rare opportunity to own a home full of character and lifestyle appeal.
Step inside and you're welcomed by a warm, inviting interior, rich in features such as the log-burning fire in the living room and a second fireplace in the hallway, adding further period charm. A downstairs WC adds convenience, while the separate utility room houses the white goods and boiler, keeping everything neatly tucked away. A modern kitchen fitted with sleek units flows out to the back garden.
Upstairs, the master bedroom enjoys direct access to a private balcony/veranda that overlooks the garden, the perfect spot to relax with a coffee or unwind in the evening. The master bedroom also has its own newly refurbished en-suite. All the bedrooms upstairs contain double beds, and provide ample living space, alongside a family bathroom.
The home also features recently installed PV solar panels, adding energy efficiency and long-term savings.
In addition to the utility room, there is a separate outbuilding on the grounds, which houses the oil fired combi-boiler serving the property's heating system.
The large garden is the standout space in itself, with a dedicated outdoor bar area ideal for entertaining. Whether you're enjoying a summer BBQ or hosting friends, the large sunny block paved patio is perfect for outdoor living. It truly is an extension of the home.
Despite the exclusive countryside feel, the property is ideally positioned close to transport links into the city, as well as being just 5 minutes from Woolton Village, offering the best of both worlds. This is a home that combines history, practicality, and a unique lifestyle offering in a niche, highly desirable setting.
Further details
Property Type: Semi-detached Victorian Cottage (3 bedrooms, 3 bathrooms)
No. of Floors: 2
Floor Space: Circa 140sqm
EPC Rating: C
Council Tax Band: C
Local Authority: Knowsley
Parking: Off Street, Garage, Driveway
Outside Space: Front Garden, Back Garden
Heating/Energy: PV Solar Panels, Oil fired combi-boiler, double glazing, New private drainage system
Appliances/White Goods: Electric Oven (Double), Electric Hob, Fridge/Freezer, Dishwasher, Washing Machine, Boiler (which has been serviced every year)
Standard Construction
Broadband available
Video viewing upon request
Hall
3.13m x 3.69m - 10'3" x 12'1"
A welcoming hallway with original character and a charming feature fireplace, setting the tone and character for this home.
WC
1.59m x 0.79m - 5'3" x 2'7"
A modern WC that provides a toilet downstairs.
Living Room
5.06m x 6.23m - 16'7" x 20'5"
Cosy and inviting with a log burning fire, perfect for relaxing evenings
Kitchen
4.86m x 3.7m - 15'11" x 12'2"
Modern fitted kitchen with sleek units, integrated appliances with a dining area that leads out into the back garden.
Bathroom
2.52m x 1.56m - 8'3" x 5'1"
Modern family bathroom with bath and shower facilities
Ensuite
2.86m x 1.52m - 9'5" x 4'12"
Newly refurbished en-suite for the master bedroom, which provides a walk in shower
Bedroom 2
3.94m x 3.28m - 12'11" x 10'9"
Comfortable double room with space for storage and natural light
Bedroom 3
4.78m x 2.89m - 15'8" x 9'6"
Good sized double bedroom ideal as a guest room or child's bedroom
Master Bathroom
3.84m x 3.79m - 12'7" x 12'5"
A bright and spacious Master bedroom with has a brand new en-suite, which has direct access to a private balcony overlooking the stunning garden.
Outside
Double Garage
7.23m x 4.8m - 23'9" x 15'9"
Utility Room
2.58m x 2.33m - 8'6" x 7'8"
Out building Utility room housing white goods, such as washing machine, boiler etc
Porch
1.16m x 1.55m - 3'10" x 5'1"
- COUNCIL TAXA payment made to your local authority in order to pay for local services like schools, libraries, and refuse collection. The amount you pay depends on the value of the property.Read more about council Tax in our glossary page.
- Band: C
- PARKINGDetails of how and where vehicles can be parked, and any associated costs.Read more about parking in our glossary page.
- Yes
- GARDENA property has access to an outdoor space, which could be private or shared.
- Yes
- ACCESSIBILITYHow a property has been adapted to meet the needs of vulnerable or disabled individuals.Read more about accessibility in our glossary page.
- Ask agent
Clearview, North End Lane, Liverpool, L26 5QB
Add an important place to see how long it'd take to get there from our property listings.
__mins driving to your place
Get an instant, personalised result:
- Show sellers you’re serious
- Secure viewings faster with agents
- No impact on your credit score
Your mortgage
Notes
Staying secure when looking for property
Ensure you're up to date with our latest advice on how to avoid fraud or scams when looking for property online.
Visit our security centre to find out moreDisclaimer - Property reference 10666428. The information displayed about this property comprises a property advertisement. Rightmove.co.uk makes no warranty as to the accuracy or completeness of the advertisement or any linked or associated information, and Rightmove has no control over the content. This property advertisement does not constitute property particulars. The information is provided and maintained by EweMove, Covering North West England. Please contact the selling agent or developer directly to obtain any information which may be available under the terms of The Energy Performance of Buildings (Certificates and Inspections) (England and Wales) Regulations 2007 or the Home Report if in relation to a residential property in Scotland.
*This is the average speed from the provider with the fastest broadband package available at this postcode. The average speed displayed is based on the download speeds of at least 50% of customers at peak time (8pm to 10pm). Fibre/cable services at the postcode are subject to availability and may differ between properties within a postcode. Speeds can be affected by a range of technical and environmental factors. The speed at the property may be lower than that listed above. You can check the estimated speed and confirm availability to a property prior to purchasing on the broadband provider's website. Providers may increase charges. The information is provided and maintained by Decision Technologies Limited. **This is indicative only and based on a 2-person household with multiple devices and simultaneous usage. Broadband performance is affected by multiple factors including number of occupants and devices, simultaneous usage, router range etc. For more information speak to your broadband provider.
Map data ©OpenStreetMap contributors.
