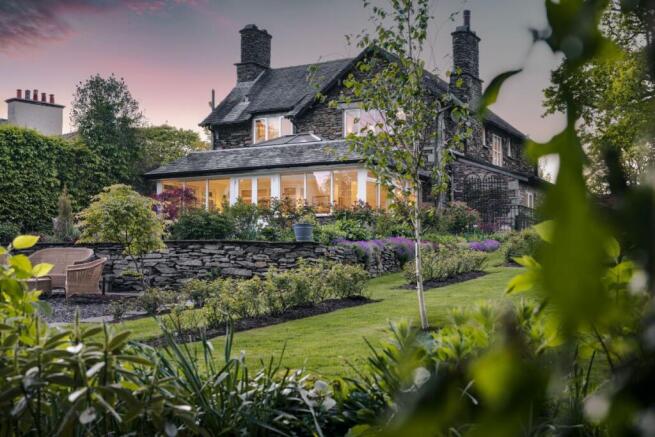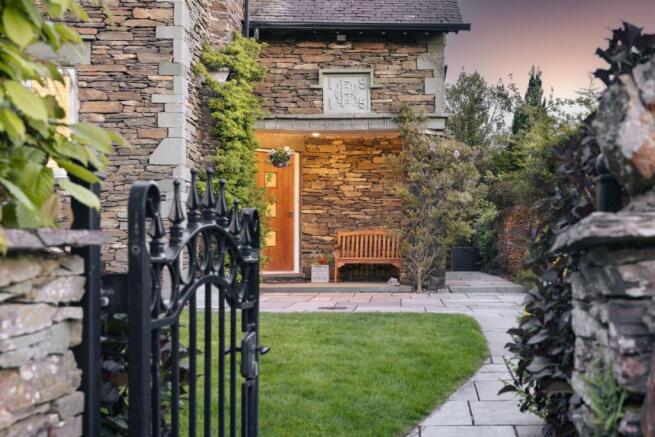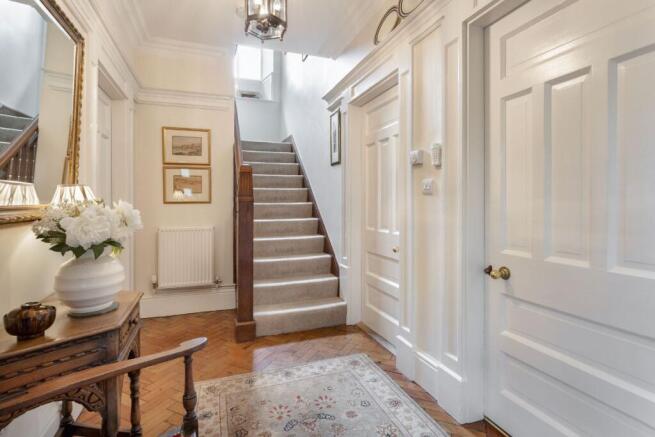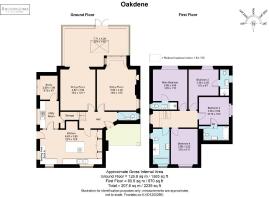Oakdene, Brook Road, Windermere, LA23 2ED

- PROPERTY TYPE
Detached
- BEDROOMS
4
- BATHROOMS
4
- SIZE
Ask agent
- TENUREDescribes how you own a property. There are different types of tenure - freehold, leasehold, and commonhold.Read more about tenure in our glossary page.
Freehold
Description
* Beautiful Pattinson built home, 1915
* Traditional features adding character to the home, with modern comforts
* Renovated to a very high standard throughout
* Light filled conservatory room with beautiful views and doors onto the garden
* 4 bedrooms, 4 bathrooms
* Incredible development opportunity: plot for another house and woodland
Services:
* Mains water, electricity and drainage
* Gas central heating
* Electric underfloor heating in some rooms
* All phone providers reach the home
* Fast internet
Grounds and Location:
* Large landscaped garden with lawn, flower beds, stream and multiple seating areas
* Peaceful and private location
* Private parking for 4+ cars
* Walking distance into Windermere with great local cafes and shops
* Extensive grounds to build on subject to agreed planning permission
This move-in-ready Pattinson house offers a perfect blend of contemporary elegance and original charm. Built in 1915, it boasts spacious and beautifully decorated rooms, a large woodland, a private driveway, and extensive gardens that flow down to Mill Beck.
The epitome of the best of both worlds, Oakdene is private and tranquil, yet just moments away, you will find all the essentials - shops, schools, pubs, walks, supermarket, and attractions.
Two double gates greet you as you pull off Brook Road onto the private tarmacked driveway. Discover parking for yourselves and your guests, and side access to the kitchen allows for convenient unloading of groceries and bags. Take a moment and notice the peacefulness as you look down the slight slope of the garden, promising heavenly restful days surrounded by lush greenery.
Guests can be welcomed to the front of the home, where you will find a spacious and light hallway with original parquet herringbone flooring that stretches out underfoot, oozing elegance and warmth.
Take the door to the right and discover a most useful downstairs loo ideal for guests to freshen up in when attending one of your many get-togethers.
Adjacent is a cosy yet spacious living room, bathed with natural light, highlighting the freestanding Gazco gas fire surrounded by sumptuous sofas that you can sink into after a busy day. Note the original picture and dado rails as well as the neutral hues, adding a classic elegance to this serene space.
Next door, the formal dining room continues the home's natural charm, where romantic candlelit dinners and family Christmases can be spent around the large central table. Move seamlessly into the newly finished garden room that transcends the rear, creating a place for all occasions.
Flooded with sunlight all day, from the skylight and glazing, and embraced by underfloor heating, this beautiful space is both stylish and versatile. Imagine morning coffee before the school run, and pre-dinner drinks that can extend out onto the patio in warmer weather. Draw the curtains between the two spaces and enhance the cosy dinner party feel.
Cross the hall, and feel instantly welcome into the heart of the home. Vast and completed to the highest of standards, this kitchen-diner is a cook's dream centred around a large island! Beautifully crafted English Hardwood cabinetry created by Sculleries of Edinburgh, provides ample storage for pots and pans as well as double dishwasher drawers ideal for large families or when you are hosting. With 2 Miele double ovens, combi microwave, steam oven, 2 ring hob, wok hob, and electric 3-door Aga cooking for a crowd will be effortless! Full-height fridge, freezer, and larders alongside a wine fridge ensure that you have plenty of places for pantry items and perishables.
Whilst the host is cooking up a storm, guests can make themselves comfortable on the banquette seating at the far end of the room. Families will be well served with children crafting and completing homework under the watchful gaze of the homemaker at the stove.
Half-glazed screen doors open into a luxurious utility room housing all the mod cons. Pass the bespoke built-in storage, hiding the cleaning essentials, and wine racks to find a door into the study - ideal for those working from home.
Return to the hallway and ascend the cosily carpeted stairs, stopping at the half-landing to take a glimpse of the garden. To the top lies a large landing, mirroring the downstairs hallway, that leads into the 4 bedrooms and family bathroom.
Step into the contemporary and elegant family bathroom complete with Duravit WC, a floating vanity unit with a wash hand basin, and a separate bathtub and shower. Depending on your day, sink into the deep tub and relax in the bubbles, or wash away your worries and stresses under the Hansgrohe waterfall shower complete with side jets.
Above, pull down the ladder from the loft hatch to discover plenty of space to store the Christmas decorations and suitcases in the partially boarded attic.
The large adjacent double bedroom with built-in wardrobes could have sole use of this bathroom.
Across the hall stands a lovely-sized master bedroom with an en-suite shower room. Rest your head in this calming retreat with beautiful vistas looking over the garden that you can enjoy each morning.
Two further light-filled and airy bedrooms, both with en-suite facilities, can be found at the end of the landing, both of an equally good size, allowing for plenty of wardrobe space to keep things tidy and organised, creating havens to escape to.
If you are in search of a spacious family home that is move-in ready with a large manageable garden and the potential of an additional project, then Oakdene is the one for you. The best of both worlds in so many ways, this picture-perfect home in the heart of the Lake District National Park won't be on for long.
Gardens and Grounds
The large garden has been carefully crafted to create effortless areas for entertaining and charming spots for relaxation and enjoyment. A place where friends and family can come together, as well as a spot for you to have a snooze after a Sunday roast.
Step out of the garden room onto the paved patio, where there is plenty of space for dining alfresco with friends, hosting girls' nights with drinks and dinner, or watching quietly as your children make memories playing football, mixing up potions, and creating chalk drawings.
Step off the patio onto the lawn, and meander through the borders filled with roses, shrubs, and herbaceous plants, to the gravelled area that provides the perfect situation for BBQs, stargazing, a fire pit fit for toasting marshmallows, or a quiet moment with a gin and tonic as the sun sets.
Plum, apple, damson, and blackcurrants await picking from your very own orchard, where you can stock up your pantry and freezer with jams, chutneys, pies, and crumbles.
On a summer's day, take a dip in the glistening waters of Mill Beck, found at the bottom of the garden. Take your current novel down to the riverbank and sit in complete tranquillity, all alone, surrounded by nature, listening to the gentle babble beyond.
Across the beck, discover the extensive and serene Carver Woodlands, your special patch of conservation area in the beautiful Lake District, that adds a touch of privacy, ensuring Oakdene is secluded from all sides.
The manicured lawn and driveway that extends to the side of the home can be kept as is, but for those wanting a little bit more space and storage, this plot (aka Brookdene) gives you an abundance of opportunities. With drainage already in place, it has the potential, with the correct planning permission, to be built upon, creating a local occupancy home or perhaps a double garage with auxiliary accommodation above. Previous plans were granted for a large detached home, but future plans are yours to decide.
** For more photos and information, download the brochure on desktop. For your own hard copy brochure, or to book a viewing please call the team **
As prescribed by the Money Laundering Regulations 2017, we are by law required to conduct anti-money laundering checks on all potential buyers, and we take this responsibility very seriously. In line with HMRC guidelines, our trusted partner, Coadjute, will securely manage these checks on our behalf. A non-refundable fee of £45 + VAT per person (£120 + VAT if purchasing via a registered company) will apply for these checks, and Coadjute will handle the payment for this service. These anti-money laundering checks must be completed before we can send the memorandum of sale. Please contact the office if you have any questions in relation to this.
Council Tax Band: G
Tenure: Freehold
Brochures
Brochure- COUNCIL TAXA payment made to your local authority in order to pay for local services like schools, libraries, and refuse collection. The amount you pay depends on the value of the property.Read more about council Tax in our glossary page.
- Band: G
- PARKINGDetails of how and where vehicles can be parked, and any associated costs.Read more about parking in our glossary page.
- Yes
- GARDENA property has access to an outdoor space, which could be private or shared.
- Yes
- ACCESSIBILITYHow a property has been adapted to meet the needs of vulnerable or disabled individuals.Read more about accessibility in our glossary page.
- Ask agent
Energy performance certificate - ask agent
Oakdene, Brook Road, Windermere, LA23 2ED
Add an important place to see how long it'd take to get there from our property listings.
__mins driving to your place
Get an instant, personalised result:
- Show sellers you’re serious
- Secure viewings faster with agents
- No impact on your credit score
Your mortgage
Notes
Staying secure when looking for property
Ensure you're up to date with our latest advice on how to avoid fraud or scams when looking for property online.
Visit our security centre to find out moreDisclaimer - Property reference RS0881. The information displayed about this property comprises a property advertisement. Rightmove.co.uk makes no warranty as to the accuracy or completeness of the advertisement or any linked or associated information, and Rightmove has no control over the content. This property advertisement does not constitute property particulars. The information is provided and maintained by AshdownJones, The Lakes and Lune Valley. Please contact the selling agent or developer directly to obtain any information which may be available under the terms of The Energy Performance of Buildings (Certificates and Inspections) (England and Wales) Regulations 2007 or the Home Report if in relation to a residential property in Scotland.
*This is the average speed from the provider with the fastest broadband package available at this postcode. The average speed displayed is based on the download speeds of at least 50% of customers at peak time (8pm to 10pm). Fibre/cable services at the postcode are subject to availability and may differ between properties within a postcode. Speeds can be affected by a range of technical and environmental factors. The speed at the property may be lower than that listed above. You can check the estimated speed and confirm availability to a property prior to purchasing on the broadband provider's website. Providers may increase charges. The information is provided and maintained by Decision Technologies Limited. **This is indicative only and based on a 2-person household with multiple devices and simultaneous usage. Broadband performance is affected by multiple factors including number of occupants and devices, simultaneous usage, router range etc. For more information speak to your broadband provider.
Map data ©OpenStreetMap contributors.




