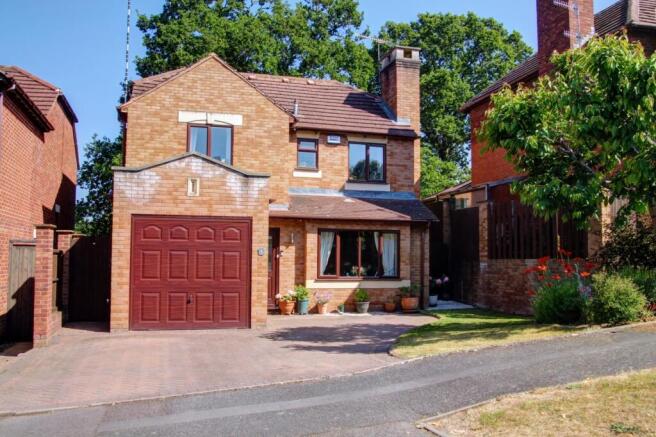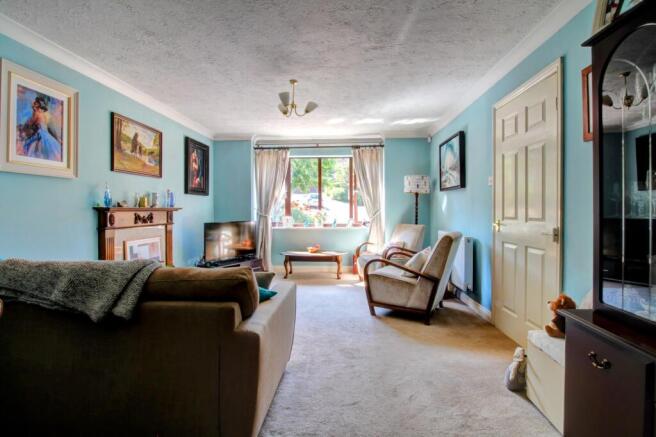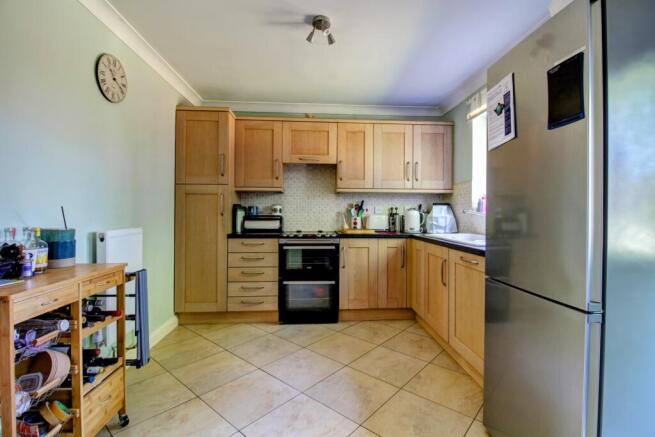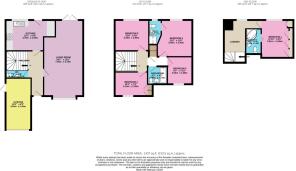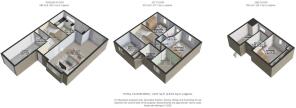Lulworth Park, Kenilworth, Warwickshire, CV8

- PROPERTY TYPE
Detached
- BEDROOMS
5
- BATHROOMS
3
- SIZE
Ask agent
- TENUREDescribes how you own a property. There are different types of tenure - freehold, leasehold, and commonhold.Read more about tenure in our glossary page.
Freehold
Key features
- Three Car Driveway
- Two Ensuites
- Garage
- Convenient location
- Private garden
- EV Charger
Description
Situated in the convenient and small Lulworth Park development, this five bedroom home is a perfect home for a family looking for great transport links to Kenilworth, Coventry and Warwick University. Stepping through the composite front door, you will find yourself in a Porcelanosa-tiled entrance hall with a convenient WC off to one side of the staircase and an understairs cupboard to the other. Branching off the hallway, the spacious living room offers a comfortable and light-filled area for relaxation and entertaining, with French doors to the rear leading directly on to the patio.
The well-appointed kitchen boasts an extensive array of cupboard and drawer units, complemented by matching wall cupboards featuring concealed under-lighting. Practical round-edged work surfaces incorporate an inset sink unit and integrated dishwasher. Currently hosting an electric cooker, there is piping to replace this with gas if required. plumbing for an automatic washing machine, and room for a tall American style fridge/freezer and other appliances. A breakfast table and chairs fit comfortably within this space, which also features Porcelanosa tiled flooring, a cupboard houses the Potterton boiler, and tall larder cupboards. A door from the kitchen provides direct access to the rear garden.
Ascending to the first floor, the landing includes an airing cupboard with an insulated hot water cylinder. Four of the bedrooms sit on this floor, with the largest featuring a recently refitted en-suite. This modern en-suite features a large shower enclosure with a glazed screen and fully tiled walls in complementary ceramics, along with a pedestal wash basin, toilet, heated towel rail, light, shaver point, and extractor. The second largest bedroom on this floor can also accommodate a king-sized bed and has views over the rear garden. The smallest of the four bedrooms, overlooking the front, is currently used as a study, however it can accommodate a single bed. The final bedroom, currently utilized as a craft/hobby room has a built- in wardrobe and the room could accommodate a double bed if required.
Completing the first floor is a modern bathroom featuring a spa bath with a mixer tap and shower attachment, a toilet, a vanity wash basin with cupboards underneath, a shaver point, an extractor, and a mirrored cabinet with lights.
A staircase leads to a useful second-floor landing, which provides a study area before opening up to the top suite - a double bedroom with an en-suite. This bedroom, currently hosting a king-sized bed features an extensive range of custom-made Sharps built-in wardrobes and matching bedside tables, along with ceiling downlights and an electric storage heater. The recently refitted en-suite bathroom offers a corner bath with a shower and folding glazed screen, a vanity wash basin with a double cupboard beneath, and a toilet, all finished with complementary tiling and an extractor.
Outside, the property offers ample driveway parking to the front with space for approximately three vehicles, providing access to a garage with an 'up and over' door and a personal side entrance door. An EV charging point is conveniently located to the side of the garage, as well as external power sockets. Side access leads to the attractive rear garden, which features a patio, an area of lawn, and shrubbery planters created with reclaimed railway sleepers.
The property is fully double glazed, with gas central heating to the two lower floors, whilst the top floor is heated by electrical storage heaters.
Lulworth Park is situated within walking distance of Kenilworth School, as well as Common Lane shops and Kenilworth Common.
Please note, that all dimensions on floorplans are approximate / maximums and should not be relied upon for the purposes of floor coverings.
Agents Note - On receipt of an accepted offer we will require ID and Anti-money laundering checks to be submitted, these are charged at £20 per person
Material Information*
Tenure: Freehold
Rights & Easements: N/A
Council: Warwick DC
Tax Band: F
Construction: Brick & Timber (assumed)
Roof: Pitched/Tiled
Electricity: Main
Water: Mains
Drainage: Mains
Flood Risk: Low
Flood Risk (Surface Water): Low
Total Plot (Approx): 268sqm
Estimated Broadband Speed: Ultrafast (1,000Mbps)
Mobile Signal: EE - Fair / O2 - Good / Three - Fair / Vodafone - Fair
Note: HS2 will be passing <1km from the property, but is not within line of sight.
*In accordance with the Consumer Protection from Unfair Trading Regulations 2008, we are required to ensure that all material information in relation to this property is disclosed accurately and transparently. "Material information" refers to anything a potential buyer or tenant would need to know to make an informed decision about the property.
We endeavour to provide details that are true, accurate, and not misleading. However, please note:
The information provided has been prepared in good faith and is based on details supplied by the seller, landlord, or third parties.
We have not tested any services, appliances, or equipment included in the sale or letting.
All measurements, distances, and areas stated are approximate and for guidance only.
Planning permissions, building regulations, or other legal matters should be verified by the buyer's or tenant's solicitor or relevant authority.
Buyers and tenants should carry out their own due diligence and are strongly advised to inspect the property and commission appropriate surveys or checks.
Should you require clarification or further details on any aspect of the property, please contact us before making any transactional decision.
Living Room
7.25m x 3.77m - 23'9" x 12'4"
Kitchen
2.94m x 4.75m - 9'8" x 15'7"
Garage
4.94m x 2.44m - 16'2" x 8'0"
Bedroom
2.29m x 3.02m - 7'6" x 9'11"
Bedroom
3.26m x 3.04m - 10'8" x 9'12"
Bedroom (Double) with Ensuite
3.34m x 3.5m - 10'11" x 11'6"
Bedroom
2.63m x 2.37m - 8'8" x 7'9"
Bathroom
1.7m x 1.96m - 5'7" x 6'5"
Bedroom (Double) with Ensuite
2.64m x 3.59m - 8'8" x 11'9"
Ensuite
- COUNCIL TAXA payment made to your local authority in order to pay for local services like schools, libraries, and refuse collection. The amount you pay depends on the value of the property.Read more about council Tax in our glossary page.
- Band: F
- PARKINGDetails of how and where vehicles can be parked, and any associated costs.Read more about parking in our glossary page.
- Yes
- GARDENA property has access to an outdoor space, which could be private or shared.
- Yes
- ACCESSIBILITYHow a property has been adapted to meet the needs of vulnerable or disabled individuals.Read more about accessibility in our glossary page.
- Ask agent
Lulworth Park, Kenilworth, Warwickshire, CV8
Add an important place to see how long it'd take to get there from our property listings.
__mins driving to your place
Get an instant, personalised result:
- Show sellers you’re serious
- Secure viewings faster with agents
- No impact on your credit score
Your mortgage
Notes
Staying secure when looking for property
Ensure you're up to date with our latest advice on how to avoid fraud or scams when looking for property online.
Visit our security centre to find out moreDisclaimer - Property reference 10676121. The information displayed about this property comprises a property advertisement. Rightmove.co.uk makes no warranty as to the accuracy or completeness of the advertisement or any linked or associated information, and Rightmove has no control over the content. This property advertisement does not constitute property particulars. The information is provided and maintained by EweMove, Covering West Midlands. Please contact the selling agent or developer directly to obtain any information which may be available under the terms of The Energy Performance of Buildings (Certificates and Inspections) (England and Wales) Regulations 2007 or the Home Report if in relation to a residential property in Scotland.
*This is the average speed from the provider with the fastest broadband package available at this postcode. The average speed displayed is based on the download speeds of at least 50% of customers at peak time (8pm to 10pm). Fibre/cable services at the postcode are subject to availability and may differ between properties within a postcode. Speeds can be affected by a range of technical and environmental factors. The speed at the property may be lower than that listed above. You can check the estimated speed and confirm availability to a property prior to purchasing on the broadband provider's website. Providers may increase charges. The information is provided and maintained by Decision Technologies Limited. **This is indicative only and based on a 2-person household with multiple devices and simultaneous usage. Broadband performance is affected by multiple factors including number of occupants and devices, simultaneous usage, router range etc. For more information speak to your broadband provider.
Map data ©OpenStreetMap contributors.
