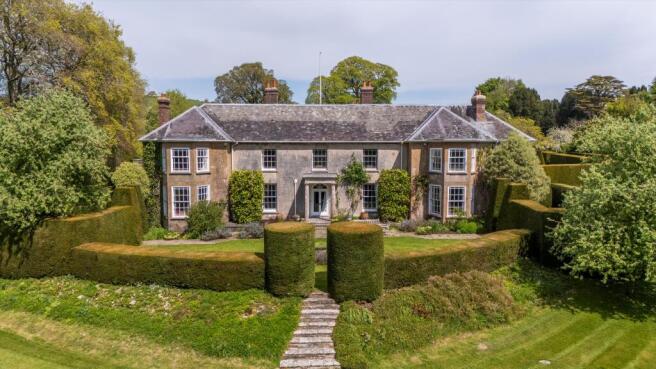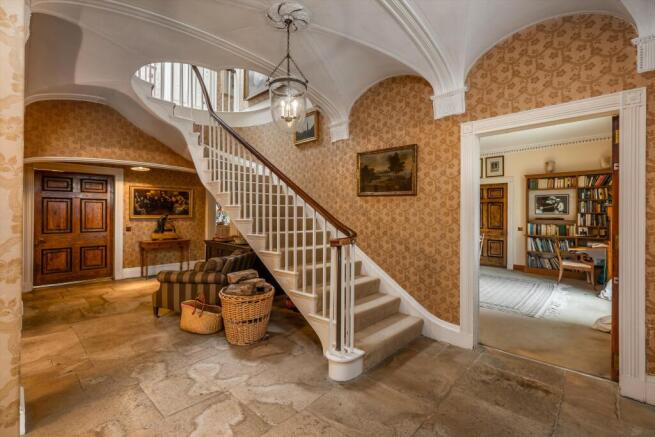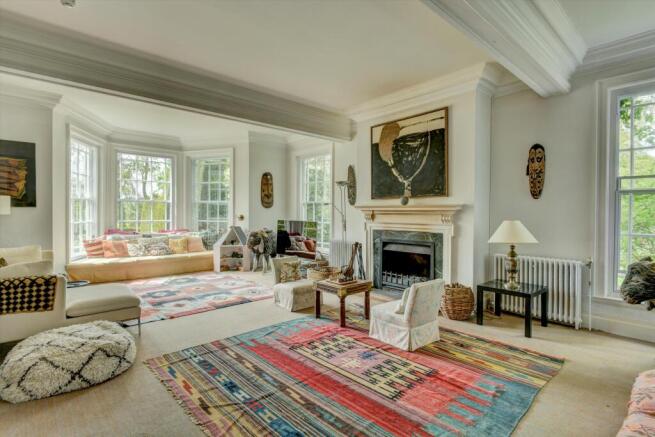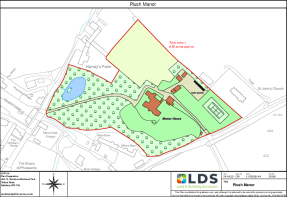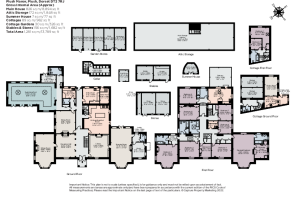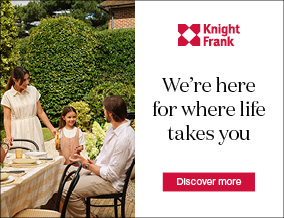
Plush, Dorchester, DT2

- PROPERTY TYPE
Detached
- BEDROOMS
9
- BATHROOMS
5
- SIZE
13,789 sq ft
1,281 sq m
- TENUREDescribes how you own a property. There are different types of tenure - freehold, leasehold, and commonhold.Read more about tenure in our glossary page.
Freehold
Key features
- 7 - 9 bedrooms
- 6 reception rooms
- 5 bathrooms
- 6.95 acres
- Self-contained cottage
- All weather manège
- Stable block incorporating two loose boxes
- Outbuildings
- Period
- Detached
Description
the head of a beautiful chalk and greensand valley within a natural amphitheatre of lush, steep sided hillsides that drain into the Piddle Valley about a mile to the west.
The house sits in nearly seven acres of exquisite, mature grounds. These combine with the surrounding hillsides to create a blissful haven of undisturbed peace and tranquillity, within arguably some of the best
countryside in the West Country. Indeed, it inspired Thomas Hardy to use the parish as the basis for the fictional parish of Flintcomb-Ash in his novel “Tess of the d'Urbeville's” and it continues to enchant to the
present day.
The front of the house faces south west and the interior is laid out in a four-square arrangement around a central reception hall. At some point the hall has been opened out into one of the original, adjacent reception rooms to create a fantastic room for large scale entertaining. Five of the six reception rooms and the indoor pool complex look out onto the full expanse of the garden. The gorgeous kitchen/breakfast room, which is floored with massive Blue Lias flagstones, its attendant scullery and laundry room are grouped around the eastern corner of the house with easy access to the rear hall and outside as well as the rest of the house.
Upstairs there is a long, central landing that mirrors the hallways below, with two further landings branching out, one on each side. The first leads to the principal bedroom suite that includes an en suite dressing room and separate, en suite bathroom. The second leads to the guest bedroom suite that includes bathrooms a walk-through lobby and an en suite bathroom. Both suites have broad bay windows with fantastic, far-reaching views. Six of the remaining bedrooms share use of the two family, whilst the sole remaining bedrooms forms part of a self-contained flat at the rear of the house with its own door to the parking area and garden.
The main house is surrounded by landscaped garden and grounds of just under seven acres, which afford a high degree of privacy. Although the basic landscaping predates the current owners, the grounds have been completely transformed over the past 40 years and are testament to the love and care that has been lavished upon them. The formal parts of the garden extend out from the south western and south eastern sides of the house. They consist of a series of sweeping lawns, trimmed with mature, majestic Beech trees and deep, richly planted borders in places. The lawns that fall gently away from the house and are separated from one another by tall hedges of clipped Yew. Immediately behind the house with access from the kitchen and the drawing room is a charming courtyard garden incorporating a covered dining
area and at the far end of the furthest lawn is an enchanting, stone-built summerhouse.
The driveway entrance to the house is approached off a quiet, no-through lane lined with thatched cottages. Passing through tall, stone gate piers and wrought iron gates, the driveway sweeps around through mature, broadleaf woodland containing a pond with an island, to a good sized parking area behind the house. Arranged around two sides of the parking area are access to the main house's everyday entrance, the flat and the garage block that combines of a two-storey cottage with two double bedrooms along with two single garages. Off to one side of the parking area is a contemporary, timber-clad stable block containing two loose boxes. Alongside the stable block on one side is an all-weather manège and a bank of photovoltaic panels. Beyond the manège and adjacent to it is a hard tennis court, which now requires resurfacing. Access to the property's sloping paddock, which is bound by post and rail fencing, is on the other side of the stable block from where there is a
Plush Manor is situated in a wonderfully peaceful rural setting just outside the tiny village of Plush, which nestles at the head of a side valley off the Piddle Valley. The village is accessed via a narrow,
no-through country lane passing through an unspoilt and beautiful stretch of countryside, criss-crossed by a network of bridleways and tracks for walking, riding and countryside pursuits. The world renowned Jurassic Coast is also just over half an hour away by car.
The village is a small but thriving community with an award winning, thatched pub (The Brace of Pheasants), whilst the nearby village of Piddletrenthide has a post office/village shop and primary school and Cerne Abbas has a GP surgery. Dorchester and Sherborne are both close enough for wider requirements including dental and veterinary surgeries.
Sherborne also has a regular train service to Waterloo taking 2 hours 10 minutes and there are airports at Bournemouth, Bristol and Exeter. The wider local area also has a wide choice of schools for children of all ages from both the independent and state sectors. Schools within a reasonable driving distance from the former include Sunninghill, Milton Abbey, Leweston, Knighton House, Hanford, Bryanston and the Sherborne schools.
Brochures
More DetailsPlush Manor, Plush b- COUNCIL TAXA payment made to your local authority in order to pay for local services like schools, libraries, and refuse collection. The amount you pay depends on the value of the property.Read more about council Tax in our glossary page.
- Band: H
- PARKINGDetails of how and where vehicles can be parked, and any associated costs.Read more about parking in our glossary page.
- Yes
- GARDENA property has access to an outdoor space, which could be private or shared.
- Yes
- ACCESSIBILITYHow a property has been adapted to meet the needs of vulnerable or disabled individuals.Read more about accessibility in our glossary page.
- Ask agent
Energy performance certificate - ask agent
Plush, Dorchester, DT2
Add an important place to see how long it'd take to get there from our property listings.
__mins driving to your place
Get an instant, personalised result:
- Show sellers you’re serious
- Secure viewings faster with agents
- No impact on your credit score
Your mortgage
Notes
Staying secure when looking for property
Ensure you're up to date with our latest advice on how to avoid fraud or scams when looking for property online.
Visit our security centre to find out moreDisclaimer - Property reference SHE180028. The information displayed about this property comprises a property advertisement. Rightmove.co.uk makes no warranty as to the accuracy or completeness of the advertisement or any linked or associated information, and Rightmove has no control over the content. This property advertisement does not constitute property particulars. The information is provided and maintained by Knight Frank, Country Department. Please contact the selling agent or developer directly to obtain any information which may be available under the terms of The Energy Performance of Buildings (Certificates and Inspections) (England and Wales) Regulations 2007 or the Home Report if in relation to a residential property in Scotland.
*This is the average speed from the provider with the fastest broadband package available at this postcode. The average speed displayed is based on the download speeds of at least 50% of customers at peak time (8pm to 10pm). Fibre/cable services at the postcode are subject to availability and may differ between properties within a postcode. Speeds can be affected by a range of technical and environmental factors. The speed at the property may be lower than that listed above. You can check the estimated speed and confirm availability to a property prior to purchasing on the broadband provider's website. Providers may increase charges. The information is provided and maintained by Decision Technologies Limited. **This is indicative only and based on a 2-person household with multiple devices and simultaneous usage. Broadband performance is affected by multiple factors including number of occupants and devices, simultaneous usage, router range etc. For more information speak to your broadband provider.
Map data ©OpenStreetMap contributors.
