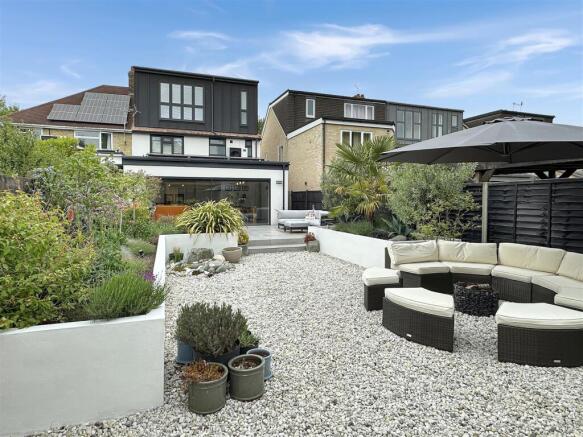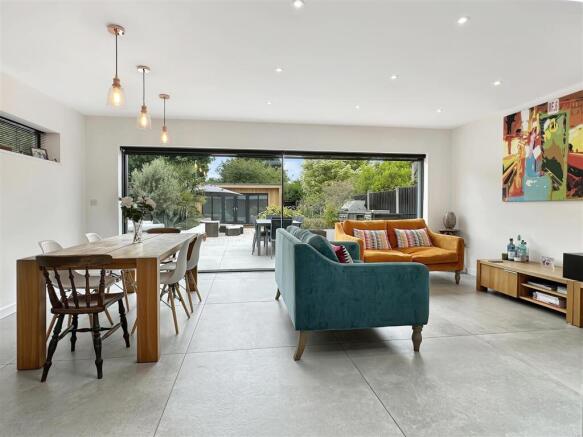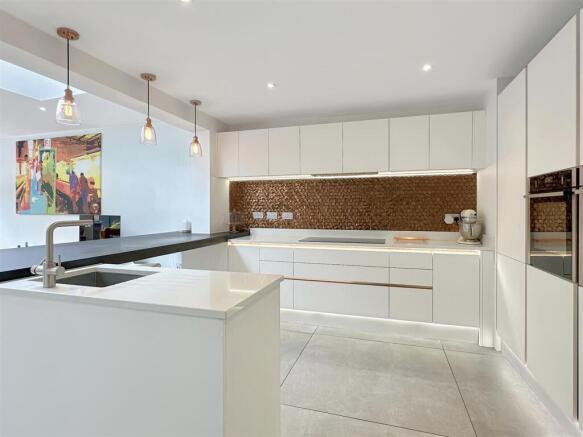
Greville Road, Cambridge

- PROPERTY TYPE
Semi-Detached
- BEDROOMS
4
- BATHROOMS
3
- SIZE
1,803 sq ft
168 sq m
- TENUREDescribes how you own a property. There are different types of tenure - freehold, leasehold, and commonhold.Read more about tenure in our glossary page.
Freehold
Key features
- Exceptional Family Home
- Beautifully Extended & Improved
- Desirable Location
- 4+ Bedrooms
- Stunning Landscaped Garden
- Air Source Heat Pump & Solar PV Panels
- Quality Kitchen & Bathrooms
- Laundry Room
- Garden Studio
- Underfloor Heating Throughout
Description
Greville Road runs between Coleridge Road and Argyle Street in a popular location to the south of the city centre. The location allows convenient and easy access to local amenities and the favoured Romsey Town. Romsey Town has a unique atmosphere and offers many local facilities including a wide range of independent shops, cafes and services, a number of parks and good schooling for all ages. The Addenbrookes Hospital Biomedical Campus is just 1.5 miles away and at the bottom of Greville Road is a covered foot/cycle bridge which runs directly to the mainline railway station around 0.3 miles away.
This truly one of a kind house has been extended and improved to an exceptional standard with an attention to detail rarely seen. Accommodation, which is arranged over three floors, is bright and spacious throughout with underfloor heating courtesy of an air source heat pump in addition to solar PV panels. There are bespoke fitted shutters to most windows.
The reception hall provides an impressive entry to the home with Porcelanosa tiles which flow throughout the ground floor. Stairs rise to the first floor and there is a two piece cloakroom.
The comfortable living room sits at the front with a bay window, fireplace housing a flame effect gas fire (not connected) and alcove recess shelving.
The main hub of the home is the stunning kitchen/dining/family room which exudes space and light with beautiful picture window sliding doors looking out over the garden, rooflight and further window and door to the side. The exceptional kitchen features handleless wall and base units paired with quartz work surfaces and a breakfast bar. There is a full complement of integrated appliances including induction hob with extractor over, twin slide and hide ovens, fridge, freezer and dishwasher as well as inset sink with instant hot water tap.
A useful laundry room allows for stackable washer and drier and contains the hot water cylinder.
The spacious first floor landing leads to all rooms and stairs rise to the second floor.
Bedroom two is a generous double room positioned at the back, quietly overlooking the garden.
Bedroom three is another double room at the front with recessed alcove storage.
Bedroom four is a well proportioned single room at the front with two windows, which is currently used as an office.
The stylish four piece family bathroom includes a separate bath and shower cubicle, w.c and wash hand basin. There are two windows, part tiled walls and tiled flooring, an air extractor and smart mirror.
The entire second floor incorporates the impressive principal bedroom suite, offering a tranquil space to escape to. There are full width floor to ceiling windows overlooking the garden and a wall to wall bank of built in wardrobes and storage. The beautiful four piece ensuite offers a large shower cubicle, w.c and twin wash hand basins. There is polished porcelain tiling to the floor, a chrome heated towel rail, smart mirror and air extractor.
Outside - The beautifully landscaped rear garden has a large raised seating terrace leading from the house and finished with the same Porcelanosa tiles. There is an outside kitchen and barbecue with wine fridge. The lower tier includes raised planting beds which are beautifully kept and there is a water feature and firepit. The garden is well lit in addition to having multiple power points, a rear access gate and under cover storage.
Detached Studio - There is a well equipped and spacious annexe which offers a studio room with kitchenette and stylish three piece shower room, all with underfloor heating.
Brochures
Greville Road, CambridgeMaterial Information- COUNCIL TAXA payment made to your local authority in order to pay for local services like schools, libraries, and refuse collection. The amount you pay depends on the value of the property.Read more about council Tax in our glossary page.
- Band: D
- PARKINGDetails of how and where vehicles can be parked, and any associated costs.Read more about parking in our glossary page.
- Driveway
- GARDENA property has access to an outdoor space, which could be private or shared.
- Yes
- ACCESSIBILITYHow a property has been adapted to meet the needs of vulnerable or disabled individuals.Read more about accessibility in our glossary page.
- Ask agent
Greville Road, Cambridge
Add an important place to see how long it'd take to get there from our property listings.
__mins driving to your place
Get an instant, personalised result:
- Show sellers you’re serious
- Secure viewings faster with agents
- No impact on your credit score
Your mortgage
Notes
Staying secure when looking for property
Ensure you're up to date with our latest advice on how to avoid fraud or scams when looking for property online.
Visit our security centre to find out moreDisclaimer - Property reference 33905580. The information displayed about this property comprises a property advertisement. Rightmove.co.uk makes no warranty as to the accuracy or completeness of the advertisement or any linked or associated information, and Rightmove has no control over the content. This property advertisement does not constitute property particulars. The information is provided and maintained by Bush & Co, Cambridge. Please contact the selling agent or developer directly to obtain any information which may be available under the terms of The Energy Performance of Buildings (Certificates and Inspections) (England and Wales) Regulations 2007 or the Home Report if in relation to a residential property in Scotland.
*This is the average speed from the provider with the fastest broadband package available at this postcode. The average speed displayed is based on the download speeds of at least 50% of customers at peak time (8pm to 10pm). Fibre/cable services at the postcode are subject to availability and may differ between properties within a postcode. Speeds can be affected by a range of technical and environmental factors. The speed at the property may be lower than that listed above. You can check the estimated speed and confirm availability to a property prior to purchasing on the broadband provider's website. Providers may increase charges. The information is provided and maintained by Decision Technologies Limited. **This is indicative only and based on a 2-person household with multiple devices and simultaneous usage. Broadband performance is affected by multiple factors including number of occupants and devices, simultaneous usage, router range etc. For more information speak to your broadband provider.
Map data ©OpenStreetMap contributors.








