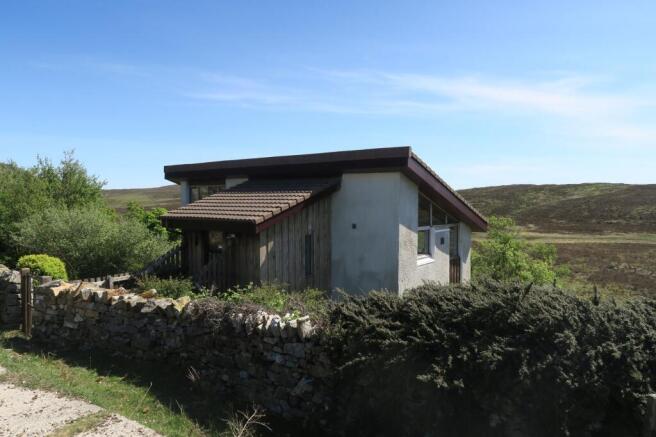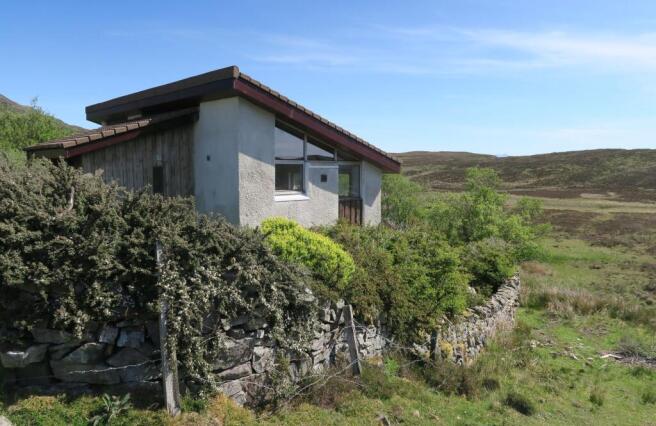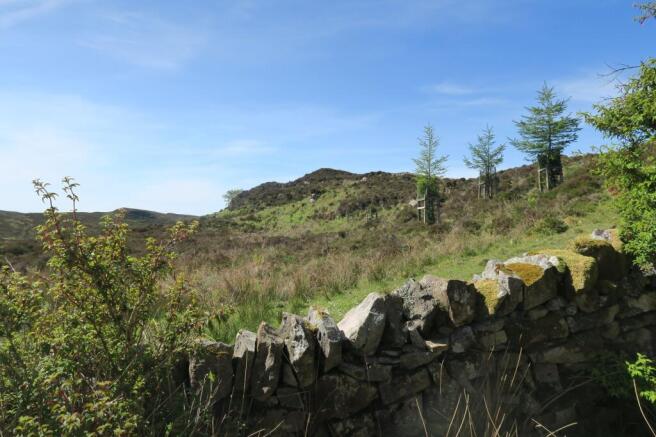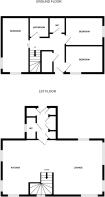Elgol, Isle Of Skye, IV49 9BL

- PROPERTY TYPE
Detached
- BEDROOMS
3
- BATHROOMS
1
- SIZE
Ask agent
- TENUREDescribes how you own a property. There are different types of tenure - freehold, leasehold, and commonhold.Read more about tenure in our glossary page.
Freehold
Key features
- Modern, detached bespoke 3 bedroom property
- On trend open-plan living
- Far reaching countryside views
- On the outskirts of the scenic and popular village of Elgol
- Tranquil and private rural location
- EPC Rating: D (60)
Description
Heatherlea is a modern, detached bespoke 3 bedroom property set in a tranquil rural position on the outskirts of the scenic and popular village of Elgol. This light-filled inverted property, which has been used as a successful holiday let, enjoys on trend open-plan living to the upper floor and is situated in a truly unique and private setting. The ideal property for anyone looking for a unique home or investment property in a peaceful setting within a highly sought after township.
Contact RE/MAX Skye today on .
Heatherlea, Elgol, Isle of Skye, IV49 9BL
Property comprises of:
UPPER FLOOR: Entrance Hallway, Cloakroom, Open-Plan Kitchen/living/Dining Room
GROUND FLOOR: 3 Bedrooms, Shower Room, WC
EXTERNAL: Corrugated Metal Shed, Garden Grounds
LOCATION:
The pretty fishing village of Elgol is situated in the South West of the island and offers stunning views out to the Island of Soay, the Outer Isles, Ardnamurchan and to the Small Isles of Rum, Canna, Eigg and Muck, with the majestic Cuillin Mountains all around. The surrounding area is rich in history and folklore; close by you can find Spar Cave and Prince Charlie's Cave where Bonnie Prince Charlie hid after the Battle of Culloden. The area is important for wildlife and over 75 species of birds have been recorded by the vendors from the house, including both Golden and White-tailed Eagle. Elgol is a haven for visitors coming for boat trips to the stunning Loch Coruisk. There is a village hall and shop, and the primary school is located on the shore of Loch Scavaig. For a more extensive range of facilities the village of Broadford lies approximately 15 miles east.
ACCOMMODATION:
This bespoke property was completed in circa 2006; Heather Lea extends to some 98m2 and is a modern detached property. The property benefits from electric heating by way of storage and panel heaters and timber casement double glazing throughout. The property is accessed via a long private driveway from the main township road leading to off-road parking.
EXTERNAL
GARDEN:
Accessed via a long private track from the township road which leads to chipped parking area, the private gardens are laid mainly to grass with mature shrubs and trees and are partly bounded by attractive dry-stone walling. Rurally located the garden grounds offer a tranquil location well away from the township road from which to enjoy the peaceful surroundings and countryside views.
EXTRAS:
Included in the sale are all integrated appliances, blinds and floor coverings, other items may be available by separate negotiation.
SERVICES: Mains electricity, mains water, drainage to septic tank.
EPC Rating: D (60)
COUNCIL TAX: Currently commercially rated.
HOME REPORT: Contact the RE/MAX Skye office.
DIRECTIONS: Follow the A87 into Broadford, take the left turning to Elgol when you reach the Broadford Hotel, follow this road until you pass the sign for Elgol, just before the cattle grid into the village take the track on the lefthand side, the name of the property is at the top of the track, this private track will take you directly to Heatherlea.
What3 words ///fleet.scribbled.prawn
ENTRY: At a date to be mutually agreed.
VIEWING: Viewing this property is essential. Viewing can be arranged by calling RE/MAX Skye on or by e-mailing .
OFFERS: Should be submitted in proper legal Scottish form to RE/MAX Skye Estate Agents, Garbh Chriochan, Teangue, Isle of Skye, IV44 8RE.
INTEREST: It is important that your solicitor notifies this office of interest you otherwise the property may be sold without your knowledge.
IMPORTANT INFORMATION: These particulars are prepared based on information provided by our clients. We have not tested the electrical system or any electrical appliances, nor where applicable, any central heating system. All sizes are recorded by electronic tape measurement to give an indicative, approximate size only. Prospective purchasers should make their own enquiries - no warranty is given or implied. This schedule is not intended to and does not form any contract.
EPC Rating: D
ENTRANCE HALLWAY:
Stone steps descend to a decked bridge which gives access to the hallway, glazed door, utility cupboard with space and plumbing for washing machine, wall of built-in cupboards, spotlight, slate tile floor, access to cloakroom, open-plan living room:
CLOAKROOM:
2m x 0.94m
Window to side elevation, wall mounted wash hand basin, WC, downlights, heated towel rail, slate tile floor:
OPEN-PLAN KITCHEN/DINING/LIVING ROOM:
Glazed door, vaulted beamed ceiling, slate tile floor, stairs to lower floor:
Kitchen/Dining Area:
4.96m x 3.47m
(Dimension at widest point)
Feature high line glazing and two windows to side elevation, window to front elevation with countryside views, range of wall and base units with oak worktop over, stainless steel sink, integrated oven with hob and stainless-steel extractor over, integrated fridge/freezer, integrated dishwasher, free standing island unit with oak worktop, stainless steel shelf and breakfast area, tiling to splash backs, ample space for table and chairs.
Living Area:
4.97m x 4.39m
(Dimension at widest point)
Open access, feature window and window to side elevation, window to front elevation with countryside views, deep sill window and four highline windows to rear elevation, storage heater.
STAIRS & LOWER FLOOR HALLWAY
Timber stairs descend to the lower hallway, window to front elevation at turn of stair, built-in cupboard, Dimplex storage heater, access to bedrooms, bathroom, WC, glazed door to front elevation giving access to garden grounds:
BEDROOM 1:
4.96m x 2.4m
Windows to front and side elevations, electric panel heater, wood laminate flooring.
BATHROOM:
1.74m x 1.72m
Bath with Mira electric shower over and glazed screen, wall mounted wash hand basin, downlights, heated towel rail, ceramic mosaic tile floor.
WC:
1.36m x 1.25m
WC, small vanity wash hand basin set into tile shelf, downlights, heated towel rail, ceramic mosaic tile floor.
BEDROOM 2:
3.33m x 2.49m
Window to side elevation, electric panel heater, wood laminate flooring.
BEDROOM 3:
3.31m x 2.4m
Window to front elevation with countryside views, electric panel heater, wood laminate flooring.
- COUNCIL TAXA payment made to your local authority in order to pay for local services like schools, libraries, and refuse collection. The amount you pay depends on the value of the property.Read more about council Tax in our glossary page.
- Ask agent
- PARKINGDetails of how and where vehicles can be parked, and any associated costs.Read more about parking in our glossary page.
- Yes
- GARDENA property has access to an outdoor space, which could be private or shared.
- Yes
- ACCESSIBILITYHow a property has been adapted to meet the needs of vulnerable or disabled individuals.Read more about accessibility in our glossary page.
- Ask agent
Elgol, Isle Of Skye, IV49 9BL
Add an important place to see how long it'd take to get there from our property listings.
__mins driving to your place
Get an instant, personalised result:
- Show sellers you’re serious
- Secure viewings faster with agents
- No impact on your credit score

Your mortgage
Notes
Staying secure when looking for property
Ensure you're up to date with our latest advice on how to avoid fraud or scams when looking for property online.
Visit our security centre to find out moreDisclaimer - Property reference f9900d06-244e-4cc3-8fdc-910b92938a43. The information displayed about this property comprises a property advertisement. Rightmove.co.uk makes no warranty as to the accuracy or completeness of the advertisement or any linked or associated information, and Rightmove has no control over the content. This property advertisement does not constitute property particulars. The information is provided and maintained by RE/MAX Skye Estate Agents, Skye & Wester Ross. Please contact the selling agent or developer directly to obtain any information which may be available under the terms of The Energy Performance of Buildings (Certificates and Inspections) (England and Wales) Regulations 2007 or the Home Report if in relation to a residential property in Scotland.
*This is the average speed from the provider with the fastest broadband package available at this postcode. The average speed displayed is based on the download speeds of at least 50% of customers at peak time (8pm to 10pm). Fibre/cable services at the postcode are subject to availability and may differ between properties within a postcode. Speeds can be affected by a range of technical and environmental factors. The speed at the property may be lower than that listed above. You can check the estimated speed and confirm availability to a property prior to purchasing on the broadband provider's website. Providers may increase charges. The information is provided and maintained by Decision Technologies Limited. **This is indicative only and based on a 2-person household with multiple devices and simultaneous usage. Broadband performance is affected by multiple factors including number of occupants and devices, simultaneous usage, router range etc. For more information speak to your broadband provider.
Map data ©OpenStreetMap contributors.




