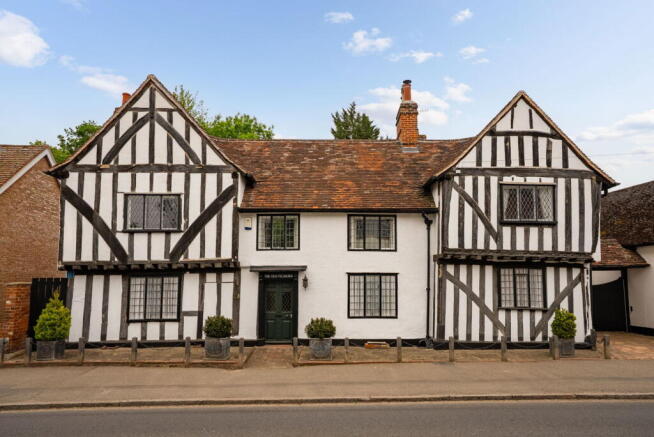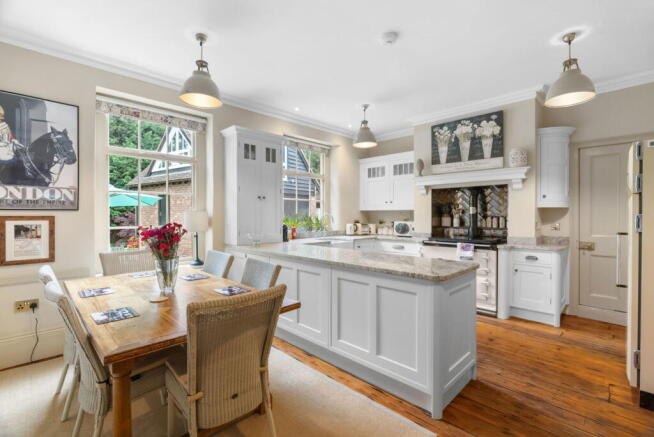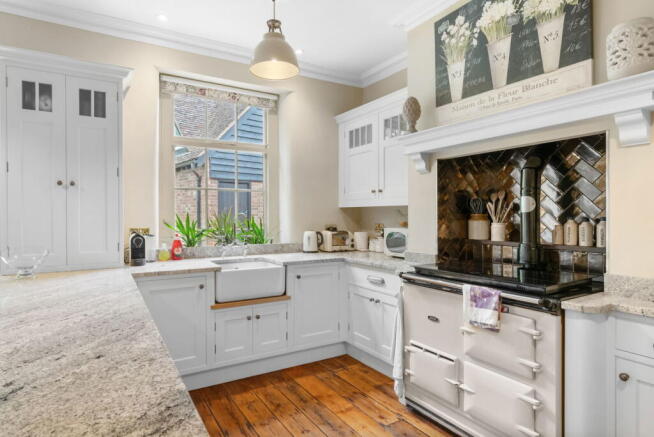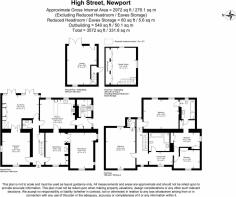
High Street, Newport

- PROPERTY TYPE
Detached
- BEDROOMS
4
- BATHROOMS
2
- SIZE
3,266 sq ft
303 sq m
- TENUREDescribes how you own a property. There are different types of tenure - freehold, leasehold, and commonhold.Read more about tenure in our glossary page.
Freehold
Key features
- A highly distinctive and substantial four bedroom, two bathroom detached period home
- Grade II* listed with original parts of the property dating back to the 14th Century
- Extensively renovated to the highest standard throughout
- Stunning kitchen/breakfast room
- Four reception rooms
- Four double bedrooms with ensuite to principal room
- Detached garage with studio above and secure, gated off road parking
- Highly popular village just a short walk from amenities and mainline train station
- Offered with no upward chain
Description
The Accommodation
In detail the property comprises a part-glazed main entrance door opens into a central hallway, where a staircase ascends gracefully to the first floor. To the left is a dual aspect reception room which boasts exposed ceiling timbers, a charming feature fireplace with an open fire and French doors opening into the garden room. The garden room, a later yet sympathetic addition, features natural stone flooring with underfloor heating, a bespoke handmade media unit, a vaulted ceiling, and French doors that open seamlessly onto the rear patio and garden.From the hallway, there is also access to the cellar, a convenient cloakroom, and the kitchen. To the right, the snug provides a cosy retreat with stripped wood flooring, exposed ceiling timbers, front-facing views, and a redbrick fireplace with an inset wood burner. Double doors lead from the snug into the formal dining room.
The kitchen/breakfast room is a superb space, featuring high ceilings and the continuation of the stripped wood flooring. It has been fitted with bespoke wall and base units, a central island with granite work surfaces, an Aga, and integrated appliances. A small adjoining hallway provides access to a separate utility room and boot room, which benefits from direct access to the driveway.
A gracefully turned staircase leads to a bright first-floor landing, which includes a cosy seating area and doors to the stunning principal bedroom. This dual-aspect room features a vaulted ceiling, exposed timbers on both walls and ceiling, and continues the stripped wood flooring, creating a warm and inviting space. Steps rise to a Jack and Jill cloakroom, which also provides access back to the landing. From the landing, a door opens into bedroom two—another beautifully appointed room with high ceilings and charming garden views. Steps descend from here to a Jack and Jill bathroom with a separate shower, which connects to Bedroom three, complete with a side-facing window, dressing area, and built-in wardrobes. Bedroom four is positioned at the front of the house, offering a generously proportioned double room filled with character. A spacious family bathroom, including separate shower facilities, completes the accommodation on this floor.
Outside
To the side of the property, a set of electrically operated gates opens onto a smartly paved driveway, providing access to the rear garden, a detached garage, and further parking.
Adjoining the garage is a private entrance leading to a staircase that rises to a versatile studio or home office—ideal for those seeking separate work or creative space.
The rear garden is a particularly attractive feature: beautifully private and predominantly laid to lawn, it is framed by a variety of mature trees, well-stocked flower beds, and established shrubs. A stream meanders along the bottom of the garden, adding to the sense of tranquillity. Immediately to the rear of the house, a generous paved terrace provides the perfect setting for outdoor dining and entertaining.
Brochures
Brochure 1- COUNCIL TAXA payment made to your local authority in order to pay for local services like schools, libraries, and refuse collection. The amount you pay depends on the value of the property.Read more about council Tax in our glossary page.
- Band: G
- LISTED PROPERTYA property designated as being of architectural or historical interest, with additional obligations imposed upon the owner.Read more about listed properties in our glossary page.
- Listed
- PARKINGDetails of how and where vehicles can be parked, and any associated costs.Read more about parking in our glossary page.
- Driveway
- GARDENA property has access to an outdoor space, which could be private or shared.
- Private garden
- ACCESSIBILITYHow a property has been adapted to meet the needs of vulnerable or disabled individuals.Read more about accessibility in our glossary page.
- Ask agent
Energy performance certificate - ask agent
High Street, Newport
Add an important place to see how long it'd take to get there from our property listings.
__mins driving to your place
Get an instant, personalised result:
- Show sellers you’re serious
- Secure viewings faster with agents
- No impact on your credit score
Your mortgage
Notes
Staying secure when looking for property
Ensure you're up to date with our latest advice on how to avoid fraud or scams when looking for property online.
Visit our security centre to find out moreDisclaimer - Property reference S1326034. The information displayed about this property comprises a property advertisement. Rightmove.co.uk makes no warranty as to the accuracy or completeness of the advertisement or any linked or associated information, and Rightmove has no control over the content. This property advertisement does not constitute property particulars. The information is provided and maintained by Arkwright & Co, Saffron Walden. Please contact the selling agent or developer directly to obtain any information which may be available under the terms of The Energy Performance of Buildings (Certificates and Inspections) (England and Wales) Regulations 2007 or the Home Report if in relation to a residential property in Scotland.
*This is the average speed from the provider with the fastest broadband package available at this postcode. The average speed displayed is based on the download speeds of at least 50% of customers at peak time (8pm to 10pm). Fibre/cable services at the postcode are subject to availability and may differ between properties within a postcode. Speeds can be affected by a range of technical and environmental factors. The speed at the property may be lower than that listed above. You can check the estimated speed and confirm availability to a property prior to purchasing on the broadband provider's website. Providers may increase charges. The information is provided and maintained by Decision Technologies Limited. **This is indicative only and based on a 2-person household with multiple devices and simultaneous usage. Broadband performance is affected by multiple factors including number of occupants and devices, simultaneous usage, router range etc. For more information speak to your broadband provider.
Map data ©OpenStreetMap contributors.





